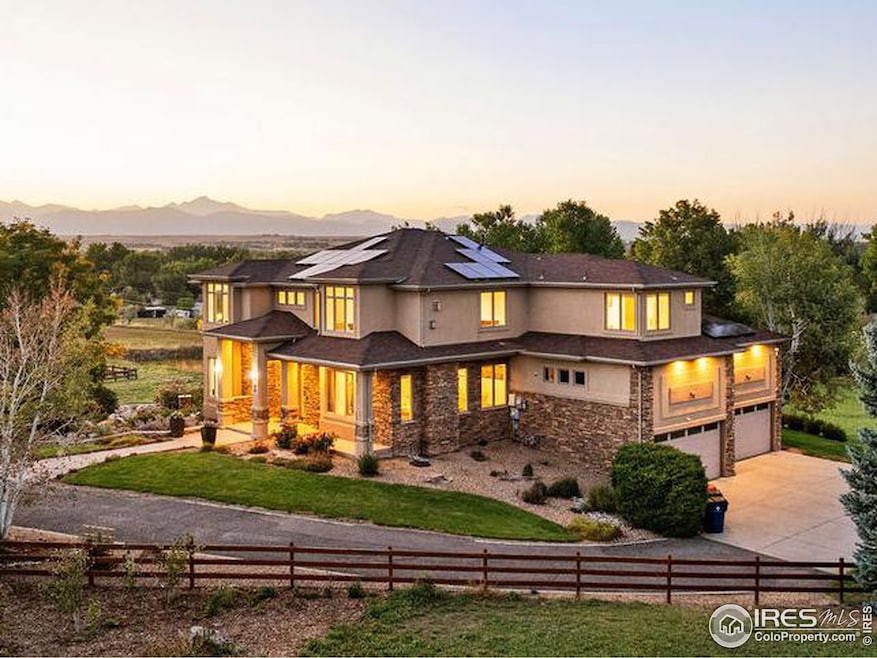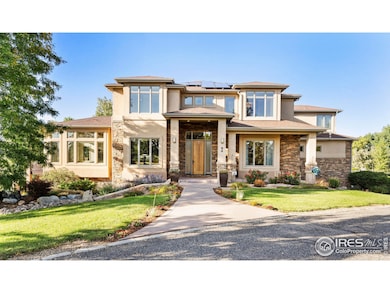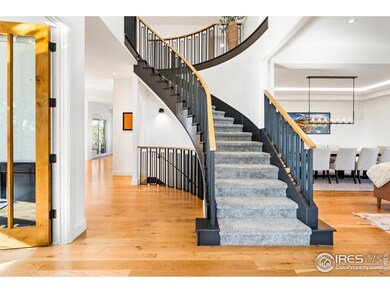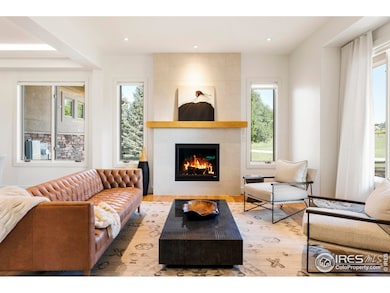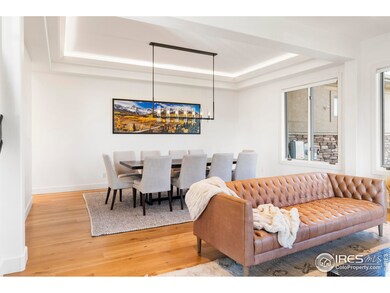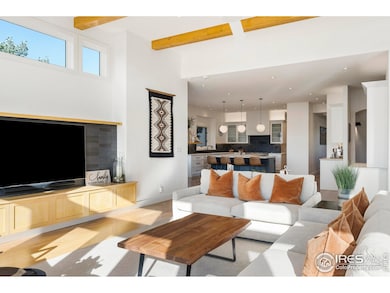Recently remodeled contemporary triumph set at the end of a cul-de-sac in the exclusive Baxter Farm enclave with panoramic views. Step inside and experience the stunning design of the soaring ceilings, eye-catching iron staircase & new lighting. The living room opens to the dining room and a home office with sleek built-ins and views. This large-scale residence with 5 bedrooms and 7 baths provides ample space for family, friends, and guests. The spacious primary suite offers updated flooring and fireplace, a spa-like bathroom with dual vanity, and a custom walk-in closet. The great room impresses with walls of glass surrounding the space & allowing natural light to fill the home and frame the breathtaking views. The kitchen is a chef's dream. It is completely remodeled and offers a huge prep island with a breakfast bar, all new premium appliances, including 2 dishwashers, an ice machine, and a wine & beverage fridge, and provides an abundance of storage in the custom cabinetry. Enjoy indoor/outdoor living at its finest with wraparound deck space, a custom gas fire pit, a tranquil water feature, and spectacular views. This property is an entertainer's delight, with numerous spaces for hosting family & guests. The walk-out lower level features a rec room, media room, a fully equipped bar, wine storage, & a guest suite. The 1.6-acre property has beautiful landscaping, mature trees, and usable space for entertaining or to expand. This estate embodies perfection to the finest degree with a new roof, new solar panels, new HVAC, & a Tesla charging station. Indulge in the epitome of luxury in this updated contemporary estate.

