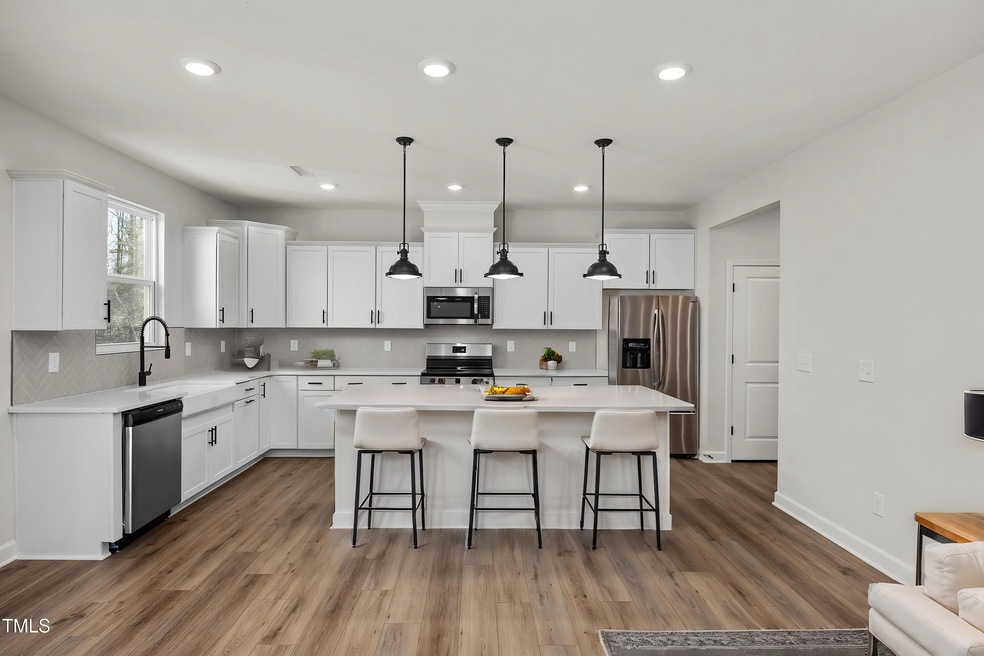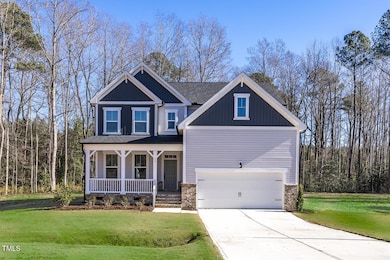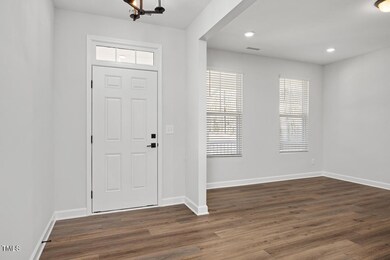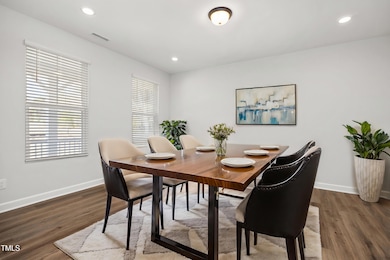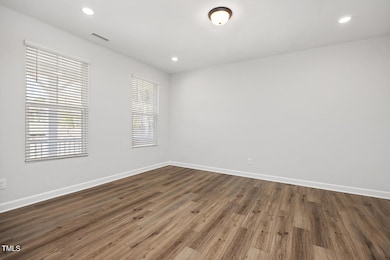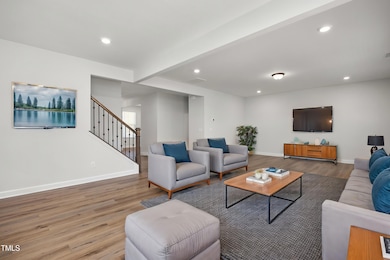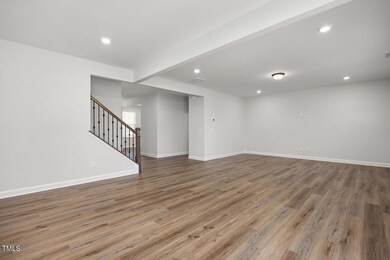
54 Blanton Ct Lillington, NC 27546
Highlights
- New Construction
- Traditional Architecture
- Quartz Countertops
- Open Floorplan
- High Ceiling
- Neighborhood Views
About This Home
As of February 2025Step Into the Davidson Difference with our Hickory Plan! 4 bedrooms and 3.5 bathrooms! As you approach this stunning 2,719 sqft home, you'll notice your home set back from the street, offering a sense of space and privacy on a 0.88 wooded acre cul-de-sac lot. The covered front porch invites you inside. Step through the front door into the welcoming foyer, leading to a dedicated study perfect for a home office or quiet retreat. Beyond, the open living area features a spacious family room, where a HDMI prep sets the stage for convenience and entertainment. The kitchen is a chef's dream, complete with quartz countertops and island, stainless steel appliances, and a kitchen convenience package that includes roll-out trays and double trash cans. The adjacent large pantry ensures plenty of storage! From the family room, step out to the covered back porch and deck, where you'll enjoy peaceful views of the trees that border the property. Upstairs, discover the luxurious owner's suite, featuring a tray ceiling and a spa-like bathroom with bench seating in the shower. Two additional bedrooms share a hall bath, and the fourth bedroom includes an ensuite complete with floor to ceiling tile in the shower. Practical upgrades abound, including 2-inch faux wood blinds on operable windows, 240-volt charger in the two-car garage which has a 4-foot extension and more. Come check out your new home today!
Home Details
Home Type
- Single Family
Est. Annual Taxes
- $2,945
Year Built
- Built in 2024 | New Construction
Lot Details
- 0.88 Acre Lot
- Lot Dimensions are 333x45x 304
- Cul-De-Sac
- Landscaped
- Cleared Lot
- Many Trees
HOA Fees
- $114 Monthly HOA Fees
Parking
- 2 Car Attached Garage
- Electric Vehicle Home Charger
- Front Facing Garage
- Garage Door Opener
- Private Driveway
Home Design
- Traditional Architecture
- Brick Veneer
- Pillar, Post or Pier Foundation
- Frame Construction
- Architectural Shingle Roof
- Vertical Siding
- Shake Siding
- Vinyl Siding
Interior Spaces
- 2,719 Sq Ft Home
- 2-Story Property
- Open Floorplan
- Tray Ceiling
- Smooth Ceilings
- High Ceiling
- Ceiling Fan
- Insulated Windows
- Blinds
- Window Screens
- Entrance Foyer
- Family Room
- Breakfast Room
- Combination Kitchen and Dining Room
- Home Office
- Neighborhood Views
- Basement
- Crawl Space
Kitchen
- Eat-In Kitchen
- Convection Oven
- Electric Range
- Microwave
- Dishwasher
- Kitchen Island
- Quartz Countertops
Flooring
- Carpet
- Tile
- Luxury Vinyl Tile
- Vinyl
Bedrooms and Bathrooms
- 4 Bedrooms
- Walk-In Closet
- Double Vanity
- Private Water Closet
- Separate Shower in Primary Bathroom
- Bathtub with Shower
- Walk-in Shower
Laundry
- Laundry Room
- Laundry on upper level
- Sink Near Laundry
- Washer and Electric Dryer Hookup
Attic
- Pull Down Stairs to Attic
- Unfinished Attic
Home Security
- Carbon Monoxide Detectors
- Fire and Smoke Detector
Eco-Friendly Details
- Energy-Efficient Windows
- Energy-Efficient Lighting
- Energy-Efficient Thermostat
Outdoor Features
- Covered patio or porch
- Exterior Lighting
- Rain Gutters
Schools
- Boone Trail Elementary School
- West Harnett Middle School
- West Harnett High School
Utilities
- Forced Air Zoned Heating and Cooling System
- Heat Pump System
- Vented Exhaust Fan
- Electric Water Heater
- Septic Tank
- Septic System
- High Speed Internet
- Cable TV Available
Community Details
- Association fees include cable TV, internet, trash
- Charleston Management Association, Phone Number (919) 847-3003
- Built by Davidson Homes LLC
- Wellers Knoll Subdivision, Hickory Ii B Floorplan
Listing and Financial Details
- Home warranty included in the sale of the property
- Assessor Parcel Number WK87
Map
Home Values in the Area
Average Home Value in this Area
Property History
| Date | Event | Price | Change | Sq Ft Price |
|---|---|---|---|---|
| 02/27/2025 02/27/25 | Sold | $425,000 | 0.0% | $156 / Sq Ft |
| 01/30/2025 01/30/25 | Pending | -- | -- | -- |
| 01/22/2025 01/22/25 | Price Changed | $425,000 | +6.5% | $156 / Sq Ft |
| 01/14/2025 01/14/25 | Price Changed | $399,000 | -2.4% | $147 / Sq Ft |
| 01/06/2025 01/06/25 | Price Changed | $409,000 | -1.4% | $150 / Sq Ft |
| 12/19/2024 12/19/24 | Price Changed | $415,000 | -2.1% | $153 / Sq Ft |
| 12/11/2024 12/11/24 | Price Changed | $424,000 | -2.3% | $156 / Sq Ft |
| 12/02/2024 12/02/24 | Price Changed | $434,000 | -1.2% | $160 / Sq Ft |
| 11/29/2024 11/29/24 | Price Changed | $439,100 | 0.0% | $161 / Sq Ft |
| 10/12/2024 10/12/24 | Price Changed | $439,000 | -0.1% | $161 / Sq Ft |
| 10/03/2024 10/03/24 | Price Changed | $439,500 | +0.1% | $162 / Sq Ft |
| 09/28/2024 09/28/24 | For Sale | $439,000 | -- | $161 / Sq Ft |
Similar Homes in Lillington, NC
Source: Doorify MLS
MLS Number: 10055390
- 42 Blanton Ct
- 22 Van Winkle St
- 303 Old Fashioned Way
- 65 Wild Turkey Way
- 176 Van Winkle St
- 432 Old Fashioned Way
- 120 Wild Turkey Way
- 200 Wild Turkey Way
- 381 Old Fashioned Way
- 173 Wild Turkey Way
- 211 Wild Turkey Way
- 104 Exie Place
- 4271 McDougald Rd
- 544 Duncan Creek Rd Unit 151
- 376 Beacon Hill Rd
- 109 Hawksmoore Ln
- 499 Beacon Hill Rd
- 472 Duncan Creek Rd Unit 155
- 355 Beacon Hill Rd
- 455 Beacon Hill Rd
