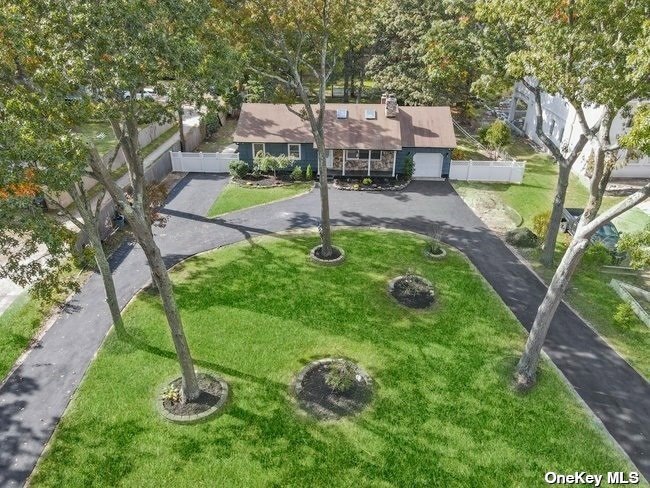
54 Blydenburgh Rd Centereach, NY 11720
Farmingville NeighborhoodHighlights
- Barn
- 1.5 Acre Lot
- Cathedral Ceiling
- Horses Allowed On Property
- Ranch Style House
- Wood Flooring
About This Home
As of April 20242775 sq ft Expanded Ranch with a full finished basement on 1.5 acres of fenced-in property. Totally renovated. Main level has a Formal Living room with wood burning fireplace, Eat in Kitchen, Primary Bedroom with an attached full bathroom, 3 additional Bedrooms, Another full bathroom with a skylight and a Den. Finished Basement has a bedroom, full bathroom and a gigantic den. 2 separate entrances to the basement. Possibility of a mother-daughter or accessory apartment with suitable permits. Two zone heating, Central air conditioning, Oil heat and inground sprinklers. This is a GOLDEN opportunity for Developers and Horse Lovers. 1.5 acres of land can be subdivided into 3-4 possible lots. Some Photos are virtually Staged.
Last Agent to Sell the Property
Coldwell Banker American Homes Brokerage Phone: 631-588-9090 License #10301219664

Home Details
Home Type
- Single Family
Est. Annual Taxes
- $13,607
Year Built
- Built in 1990
Lot Details
- 1.5 Acre Lot
- Lot Dimensions are 100x648
- East Facing Home
- Back Yard Fenced
- Sprinkler System
- Subdivision Possible
Home Design
- Ranch Style House
- Frame Construction
- Shake Siding
- Cedar
Interior Spaces
- 2,775 Sq Ft Home
- Cathedral Ceiling
- Skylights
- 1 Fireplace
- Formal Dining Room
- Home Office
- Wood Flooring
- Dryer
Kitchen
- Eat-In Kitchen
- Oven
- Microwave
- Dishwasher
- Granite Countertops
Bedrooms and Bathrooms
- 5 Bedrooms
- 3 Full Bathrooms
Finished Basement
- Walk-Out Basement
- Basement Fills Entire Space Under The House
Parking
- No Garage
- Private Parking
- Driveway
Outdoor Features
- Patio
- Porch
Schools
- Dawnwood Middle School
- Centereach High School
Utilities
- Central Air
- Baseboard Heating
- Hot Water Heating System
- Heating System Uses Oil
- Cesspool
Additional Features
- Barn
- Horses Allowed On Property
Listing and Financial Details
- Legal Lot and Block 17 / 0005
- Assessor Parcel Number 0200-535-00-05-00-017-000
Map
Home Values in the Area
Average Home Value in this Area
Property History
| Date | Event | Price | Change | Sq Ft Price |
|---|---|---|---|---|
| 04/29/2024 04/29/24 | Sold | $815,000 | +5.8% | $294 / Sq Ft |
| 02/14/2024 02/14/24 | Pending | -- | -- | -- |
| 01/15/2024 01/15/24 | Price Changed | $769,999 | -3.8% | $277 / Sq Ft |
| 10/26/2023 10/26/23 | For Sale | $799,999 | -- | $288 / Sq Ft |
Tax History
| Year | Tax Paid | Tax Assessment Tax Assessment Total Assessment is a certain percentage of the fair market value that is determined by local assessors to be the total taxable value of land and additions on the property. | Land | Improvement |
|---|---|---|---|---|
| 2023 | $13,822 | $3,125 | $225 | $2,900 |
| 2022 | $11,320 | $3,125 | $225 | $2,900 |
| 2021 | $11,320 | $3,125 | $225 | $2,900 |
| 2020 | $11,600 | $3,125 | $225 | $2,900 |
| 2019 | $11,600 | $0 | $0 | $0 |
| 2018 | $10,477 | $3,125 | $225 | $2,900 |
| 2017 | $10,477 | $3,000 | $225 | $2,775 |
| 2016 | $10,455 | $3,000 | $225 | $2,775 |
| 2015 | -- | $3,000 | $225 | $2,775 |
| 2014 | -- | $3,000 | $225 | $2,775 |
Mortgage History
| Date | Status | Loan Amount | Loan Type |
|---|---|---|---|
| Open | $766,550 | Purchase Money Mortgage | |
| Closed | $766,550 | Purchase Money Mortgage | |
| Previous Owner | $164,800 | Unknown |
Deed History
| Date | Type | Sale Price | Title Company |
|---|---|---|---|
| Deed | $815,000 | None Available | |
| Deed | $815,000 | None Available | |
| Deed | $433,750 | Stewart Title | |
| Deed | $433,750 | Stewart Title | |
| Bargain Sale Deed | $305,000 | -- | |
| Bargain Sale Deed | $305,000 | -- |
Similar Homes in the area
Source: OneKey® MLS
MLS Number: KEY3512926
APN: 0200-535-00-05-00-017-000
- 9 Colleen Ct
- 104 Horseblock Rd
- 19 Firdale St
- 39 Wolfhollow Rd
- 0 S Howell Ave Unit ONE3575143
- 4 Blydenburgh Rd
- 3 Blydenburgh Rd
- 65 S Howell Ave
- 1 Blydenburgh Rd
- 2 Blydenburgh Rd
- 26 S Howell Ave
- 88 Pleasant Ave
- 77 S Coleman Rd
- 3 Robert Dr
- 36 Ozark St
- 47 S Coleman Rd
- 28 Williams St
- 63 Avenue D
- 99 S Washington Ave
- 7 Williams St
