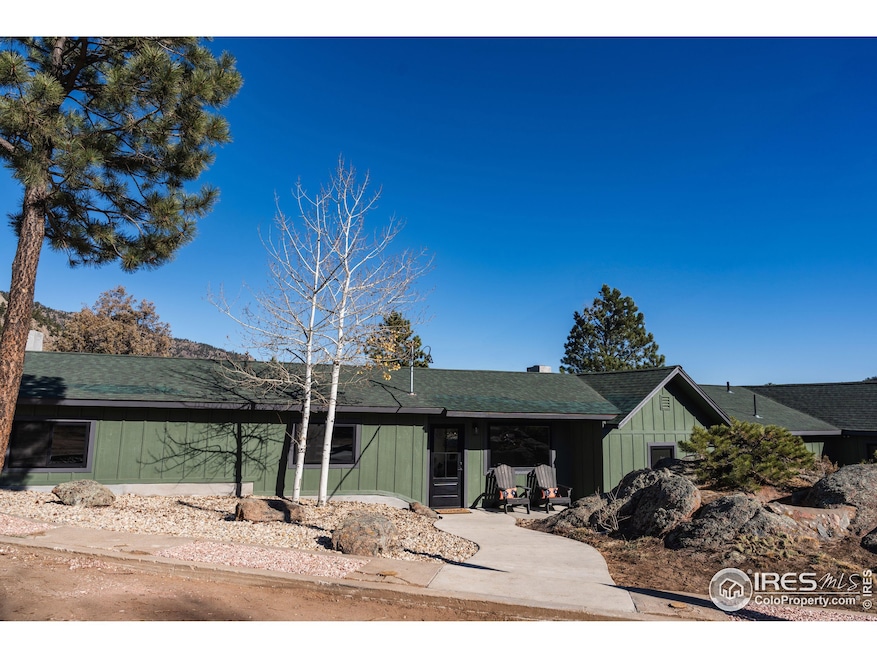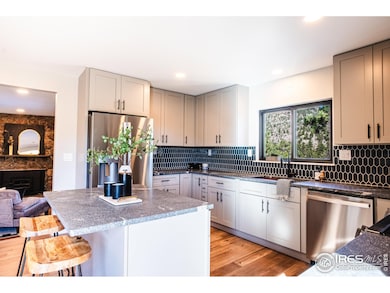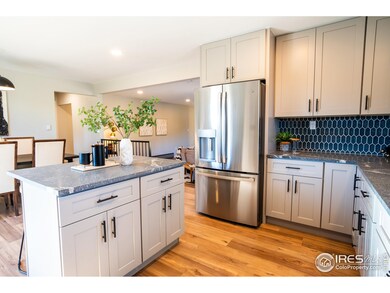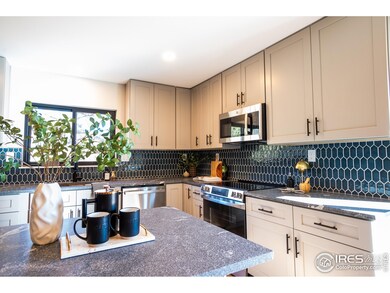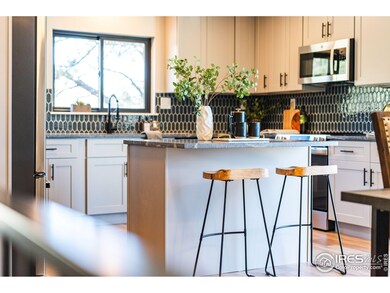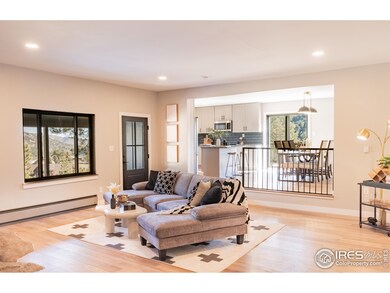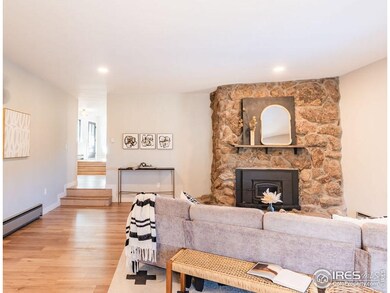
Highlights
- Parking available for a boat
- Sauna
- Meadow
- Horses Allowed On Property
- Open Floorplan
- 2 Car Detached Garage
About This Home
As of December 2024This professionally remodeled home features contemporary designer upgrades throughout, creating a stylish yet inviting atmosphere. The kitchen has brand-new stainless steel appliances, a custom tile backsplash, quartz countertops, and an island with a breakfast bar-perfect for casual dining or entertaining.The primary bedroom is a serene retreat, featuring private patio access and a luxurious 3/4 bathroom with custom tilework and upscale finishes. The cozy living room, warmed by a wood-burning stove, opens to a covered patio and the expansive backyard, perfect for year-round enjoyment. A private study off the foyer adds versatility for a home office or quiet sanctuary.The spacious family room offers endless possibilities for relaxation and entertainment, complete with a working sauna for your personal spa experience. Just off the kitchen, a large deck provides the ideal vantage point to take in breathtaking mountain views.As you arrive, dramatic rock outcroppings and a circular driveway make a striking first impression. The oversized detached garage offers ample storage and parking, while an adjacent area provides room for RVs or extra vehicles.Nestled on nearly 2 gently sloping acres, this property offers plenty of usable space for outdoor activities and serene enjoyment. There is concrete pad ready for a hot tub next to the deck with power installed. The Voluntary HOA allows you to enjoy the community park areas on the river that has natural pools to swim in and Crescent Lake. With easy access to Estes Park or Lyons via Highway 36 and a short walk to the beloved Colorado Cherry Company for their famous pastries, this home combines convenience, comfort, and a touch of local charm.
Home Details
Home Type
- Single Family
Est. Annual Taxes
- $1,821
Year Built
- Built in 1974
Lot Details
- 1.93 Acre Lot
- Dirt Road
- Partially Fenced Property
- Wire Fence
- Rock Outcropping
- Sloped Lot
- Meadow
HOA Fees
- $3 Monthly HOA Fees
Parking
- 2 Car Detached Garage
- Oversized Parking
- Parking available for a boat
Home Design
- Wood Frame Construction
- Composition Roof
- Metal Siding
Interior Spaces
- 3,002 Sq Ft Home
- 1-Story Property
- Open Floorplan
- Family Room
- Living Room with Fireplace
- Sauna
Kitchen
- Eat-In Kitchen
- Electric Oven or Range
- Microwave
- Dishwasher
- Kitchen Island
Flooring
- Carpet
- Laminate
Bedrooms and Bathrooms
- 4 Bedrooms
Laundry
- Laundry on main level
- Washer and Dryer Hookup
Schools
- Estes Park Elementary And Middle School
- Estes Park High School
Horse Facilities and Amenities
- Horses Allowed On Property
Utilities
- Air Conditioning
- Pellet Stove burns compressed wood to generate heat
- Baseboard Heating
Community Details
- Pinewood Springs Subdivision
Listing and Financial Details
- Assessor Parcel Number R0541117
Map
Home Values in the Area
Average Home Value in this Area
Property History
| Date | Event | Price | Change | Sq Ft Price |
|---|---|---|---|---|
| 12/20/2024 12/20/24 | Sold | $895,000 | +2.3% | $298 / Sq Ft |
| 11/25/2024 11/25/24 | Pending | -- | -- | -- |
| 11/20/2024 11/20/24 | For Sale | $875,000 | -- | $291 / Sq Ft |
Tax History
| Year | Tax Paid | Tax Assessment Tax Assessment Total Assessment is a certain percentage of the fair market value that is determined by local assessors to be the total taxable value of land and additions on the property. | Land | Improvement |
|---|---|---|---|---|
| 2025 | $1,821 | $26,800 | $14,740 | $12,060 |
| 2024 | $1,821 | $26,800 | $14,740 | $12,060 |
| 2022 | $3,007 | $35,772 | $8,688 | $27,084 |
| 2021 | $3,097 | $36,802 | $8,938 | $27,864 |
| 2020 | $1,926 | $22,716 | $6,078 | $16,638 |
| 2019 | $1,914 | $22,716 | $6,078 | $16,638 |
| 2018 | $1,725 | $20,088 | $6,120 | $13,968 |
| 2017 | $1,733 | $20,088 | $6,120 | $13,968 |
| 2016 | $1,410 | $16,804 | $6,766 | $10,038 |
| 2015 | $1,399 | $24,490 | $6,770 | $17,720 |
| 2014 | $1,266 | $15,520 | $5,970 | $9,550 |
Mortgage History
| Date | Status | Loan Amount | Loan Type |
|---|---|---|---|
| Open | $716,000 | New Conventional | |
| Previous Owner | $80,200 | Unknown |
Deed History
| Date | Type | Sale Price | Title Company |
|---|---|---|---|
| Warranty Deed | $895,000 | None Listed On Document | |
| Warranty Deed | $320,000 | None Listed On Document | |
| Interfamily Deed Transfer | $80,200 | -- | |
| Grant Deed | -- | -- |
Similar Homes in Lyons, CO
Source: IRES MLS
MLS Number: 1022448
APN: 14294-10-230
- 10 Estes Park Estates Dr
- 57 Makah Ln
- 38 Navajo Ct
- 234 Deer Ln
- 1005 Estes Park Estates Dr
- 9648 E Highway 36
- 1553 Rowell Dr
- 9590 U S 36
- 95 Rowell Dr
- 4059 Colard Ln
- 180 Valley View Ln
- 1740 Spring Gulch Dr
- 117 Aspen Dr
- 592 Aspen Dr
- 712 Aspen Dr
- 0 Cedar Dr Unit 1032063
- 332 Cedar Dr
- 5634 Longmont Dam Rd
- 31 Cedar Dr
- 135 Lake Dr
