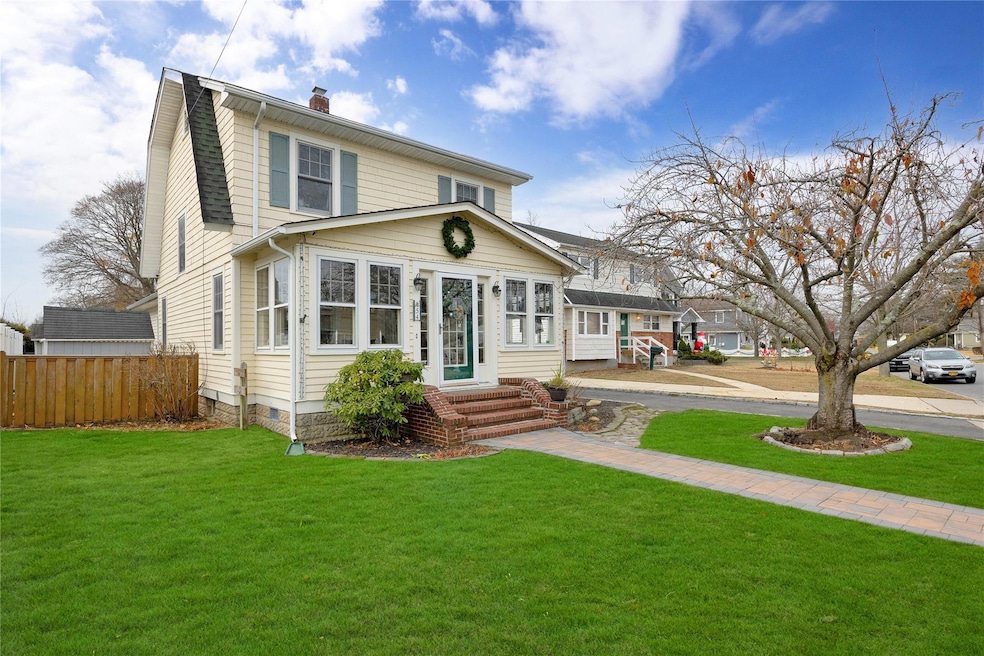
54 Clinton Ave Farmingdale, NY 11735
Highlights
- Above Ground Pool
- Colonial Architecture
- 1 Fireplace
- Farmingdale Senior High School Rated A-
- Property is near public transit
- Ceiling Fan
About This Home
As of March 2025Magnificent, large Dutch Colonial situated on quite mid-block, Inc. Village, great curb appeal w/clapboard, cedar shake ext., leaders & gutters, new brick paver walkway, brick stoop & steps, new blacktop driveway w/Belgium blocks, this home has all the charm of yesteryear, completely remodeled, Encl. Front Porch w/9 windows, wainscoting ceiling, original old fashioned moldings & woodwork, ceiling fan, large LR w/hickory h/w floors, FDR w/hickory h/w floors & ceiling fan, newer ext. large EIK w/granite countertops, subway tile backsplash, maple cabinets, vaulted ceiling, skylight, hi hats, s/s appliances, farm sink & reclaimed barn wood wall, laminate flooring, rear ext. breathtaking, large Family Rm/Great Rm w/vaulted ceiling, gas fireplace w/mantle, ceiling fan & hi hats, updated Fbth w/granite sink-top, oak medicine cabinet & vanity & vaulted ceiling, 2nd Flr 2 staircases, 3 BRS all w/new wall-to-wall carpeting, 1 w/ceiling fan, Fbth w/wainscoting & pedestal sink, large walk-up Attic, Basement partially finished Family Rm, Laundry Rm w/washer & dryer, Workshop, Utility Rm, plaster walls, glass door knobs, newly painted interior, all windows have been replaced except for Porch, w/tilt easy clean windows, gas heat, sep. h/w heater, 2 zone heat, 100 amp electric, roof approx. 13 years old stripped to sheathing, security cameras, convenient to transportation, shopping & railroad.
Last Agent to Sell the Property
Coldwell Banker American Homes Brokerage Phone: 516-293-2323 License #30TH0596691

Home Details
Home Type
- Single Family
Est. Annual Taxes
- $12,113
Year Built
- Built in 1925
Lot Details
- 6,084 Sq Ft Lot
- Lot Dimensions are 52 x 109
- Fenced
Home Design
- Colonial Architecture
- Vinyl Siding
- Clapboard
- Cedar
Interior Spaces
- 1,656 Sq Ft Home
- Ceiling Fan
- 1 Fireplace
- Partially Finished Basement
- Partial Basement
Kitchen
- Oven
- Microwave
- Freezer
- Dishwasher
Bedrooms and Bathrooms
- 3 Bedrooms
- 2 Full Bathrooms
Laundry
- Dryer
- Washer
Schools
- Saltzman East Memorial Elementary Sch
- Howitt Middle School
- Farmingdale Senior High School
Utilities
- Cooling System Mounted To A Wall/Window
- Hot Water Heating System
- Heating System Uses Natural Gas
Additional Features
- Above Ground Pool
- Property is near public transit
Map
Home Values in the Area
Average Home Value in this Area
Property History
| Date | Event | Price | Change | Sq Ft Price |
|---|---|---|---|---|
| 03/28/2025 03/28/25 | Sold | $740,000 | 0.0% | $447 / Sq Ft |
| 01/23/2025 01/23/25 | Pending | -- | -- | -- |
| 01/14/2025 01/14/25 | Off Market | $740,000 | -- | -- |
| 01/10/2025 01/10/25 | For Sale | $675,000 | -- | $408 / Sq Ft |
Tax History
| Year | Tax Paid | Tax Assessment Tax Assessment Total Assessment is a certain percentage of the fair market value that is determined by local assessors to be the total taxable value of land and additions on the property. | Land | Improvement |
|---|---|---|---|---|
| 2024 | $2,339 | $400 | $199 | $201 |
| 2023 | $7,925 | $388 | $193 | $195 |
| 2022 | $7,925 | $431 | $214 | $217 |
| 2021 | $9,043 | $415 | $206 | $209 |
| 2020 | $8,649 | $552 | $490 | $62 |
| 2019 | $8,042 | $592 | $490 | $102 |
| 2018 | $8,106 | $634 | $0 | $0 |
| 2017 | $5,586 | $634 | $462 | $172 |
| 2016 | $7,721 | $672 | $489 | $183 |
| 2015 | $2,167 | $721 | $525 | $196 |
| 2014 | $2,167 | $721 | $525 | $196 |
| 2013 | $2,022 | $721 | $525 | $196 |
Mortgage History
| Date | Status | Loan Amount | Loan Type |
|---|---|---|---|
| Closed | $50,000 | Credit Line Revolving |
Similar Homes in Farmingdale, NY
Source: OneKey® MLS
MLS Number: 808656
APN: 2409-49-162-00-0087-0
