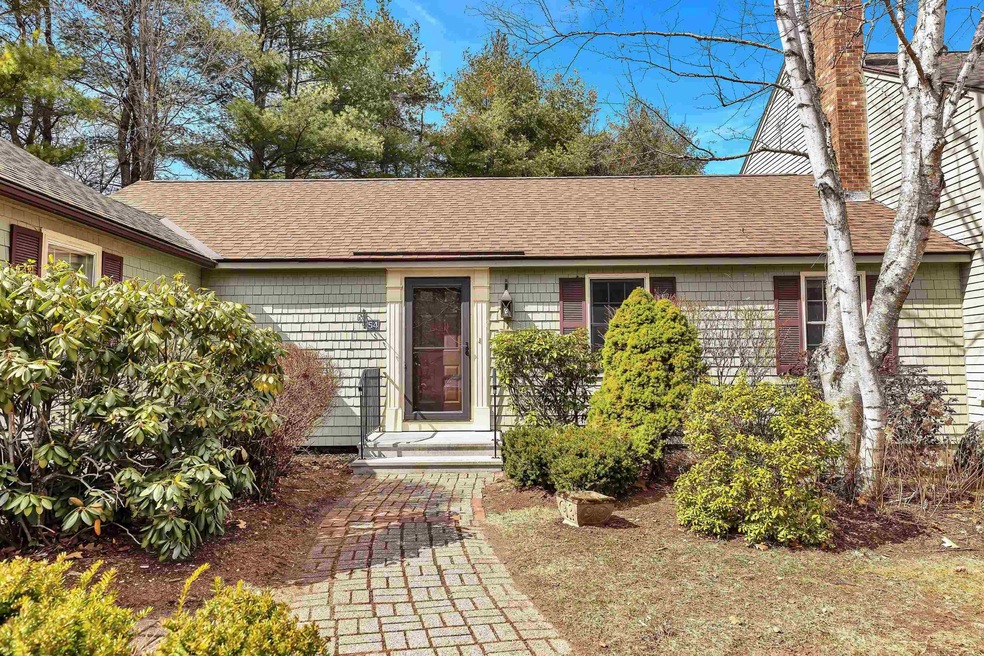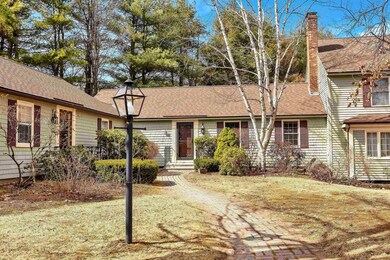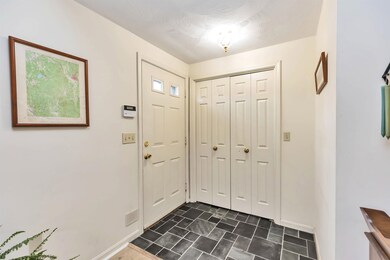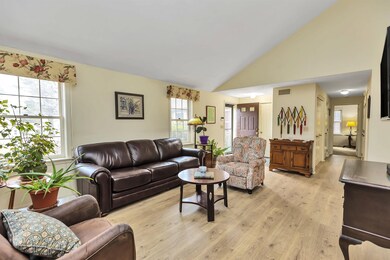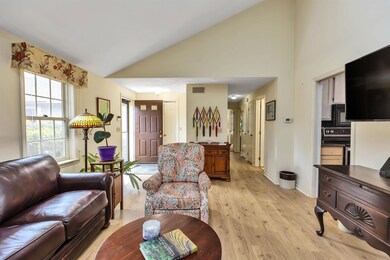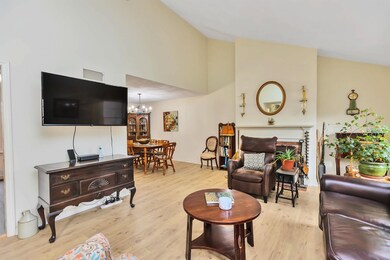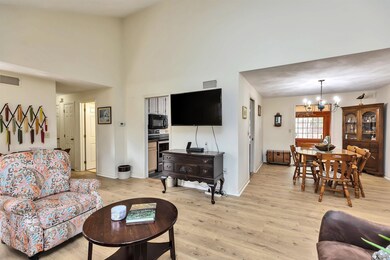54 Colonial Square Unit 54 Peterborough, NH 03458
Peterborough NeighborhoodHighlights
- 18.4 Acre Lot
- Deck
- Wood Flooring
- Colonial Architecture
- Wood Burning Stove
- Skylights
About This Home
As of May 2024This Colonial Square home combines an irresistible blend of comfort with functionality in a two-bedroom, two-bathroom, one-level condo in beautiful Peterborough, New Hampshire. Walk up the brick pathway and step through the front door into a spacious living room with contemporary new flooring, high ceilings, and a wood-burning fireplace. Prepare meals in the well-equipped kitchen with a great backyard view from the window. If you enjoy entertaining, the separate dining room is where you will serve guests, then retreat to the den to play cards, or, if you prefer, use this space with its skylight and built-in bookcases, as a home office or library. Down the hall, the primary bedroom has a large closet and full bathroom, and the guest bedroom has been freshly painted. There's also a hallway bathroom and a laundry area. Outside is a detached one-car garage, additional parking, and a small private deck and landscaped yard, ideal for spring perennials or bird watching. Large unfinished basement with plenty of storage space. Newer systems. A/C. Heat pump. New roof in 2023. Close to grocery stores, cafes, shopping, movie theater, library, walking paths, and hospital. Enjoy life in the Monadnock Region. Shown by appointment. Do not miss this opportunity!
Last Agent to Sell the Property
Four Seasons Sotheby's International Realty License #069089

Property Details
Home Type
- Condominium
Est. Annual Taxes
- $5,252
Year Built
- Built in 1983
HOA Fees
- $375 Monthly HOA Fees
Parking
- 1 Car Garage
- Off-Street Parking
- Assigned Parking
Home Design
- Colonial Architecture
- Concrete Foundation
- Architectural Shingle Roof
- Clapboard
Interior Spaces
- 1-Story Property
- Skylights
- Fireplace
- Wood Burning Stove
- Scuttle Attic Hole
Kitchen
- Electric Range
- Stove
- Dishwasher
Flooring
- Wood
- Carpet
- Laminate
- Tile
- Vinyl
Bedrooms and Bathrooms
- 2 Bedrooms
- Bathroom on Main Level
- Bathtub
Laundry
- Laundry on main level
- Dryer
- Washer
Unfinished Basement
- Basement Fills Entire Space Under The House
- Connecting Stairway
- Interior and Exterior Basement Entry
- Basement Storage
Home Security
Schools
- Peterborough Elementary School
- South Meadow Middle School
- Contoocook Valley Regional Hig High School
Utilities
- Heat Pump System
- Underground Utilities
- 200+ Amp Service
- Phone Available
- Cable TV Available
Additional Features
- Hard or Low Nap Flooring
- Deck
- Lot Sloped Up
Listing and Financial Details
- Legal Lot and Block 54 / 22
Community Details
Overview
- $1,500 One-Time Secondary Association Fee
- Association fees include condo fee
- Master Insurance
- Colonial Square Condos
- Colonial Square Condominium Association Subdivision
- Maintained Community
Recreation
- Snow Removal
Additional Features
- Common Area
- Fire and Smoke Detector
Map
Home Values in the Area
Average Home Value in this Area
Property History
| Date | Event | Price | Change | Sq Ft Price |
|---|---|---|---|---|
| 05/03/2024 05/03/24 | Sold | $325,000 | 0.0% | $238 / Sq Ft |
| 04/12/2024 04/12/24 | Pending | -- | -- | -- |
| 04/06/2024 04/06/24 | For Sale | $325,000 | 0.0% | $238 / Sq Ft |
| 03/30/2024 03/30/24 | Pending | -- | -- | -- |
| 03/21/2024 03/21/24 | For Sale | $325,000 | -- | $238 / Sq Ft |
Tax History
| Year | Tax Paid | Tax Assessment Tax Assessment Total Assessment is a certain percentage of the fair market value that is determined by local assessors to be the total taxable value of land and additions on the property. | Land | Improvement |
|---|---|---|---|---|
| 2023 | $5,725 | $203,100 | $0 | $203,100 |
| 2022 | $5,252 | $203,100 | $0 | $203,100 |
| 2021 | $5,232 | $203,100 | $0 | $203,100 |
| 2020 | $4,922 | $159,600 | $0 | $159,600 |
| 2019 | $4,748 | $159,600 | $0 | $159,600 |
| 2018 | $4,802 | $159,600 | $0 | $159,600 |
| 2017 | $3,892 | $123,700 | $0 | $123,700 |
| 2016 | $3,815 | $123,700 | $0 | $123,700 |
| 2015 | $3,675 | $123,700 | $0 | $123,700 |
Mortgage History
| Date | Status | Loan Amount | Loan Type |
|---|---|---|---|
| Open | $260,000 | Purchase Money Mortgage | |
| Closed | $260,000 | Purchase Money Mortgage |
Deed History
| Date | Type | Sale Price | Title Company |
|---|---|---|---|
| Warranty Deed | $325,000 | None Available | |
| Warranty Deed | $325,000 | None Available | |
| Deed | $210,000 | -- | |
| Deed | $210,000 | -- |
Source: PrimeMLS
MLS Number: 4988748
APN: PTBR-000008R-000022-000054
