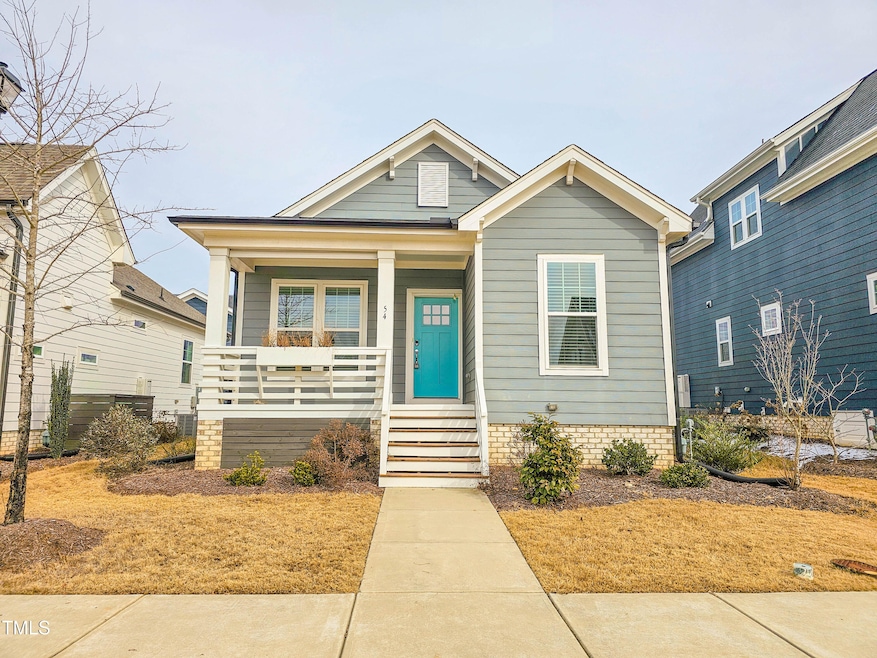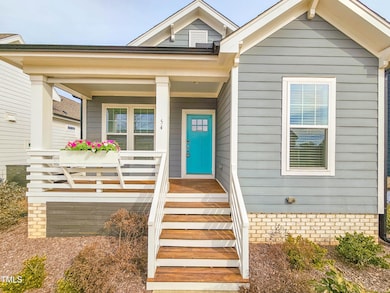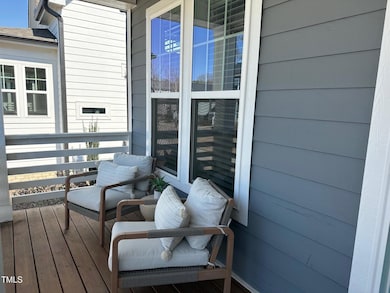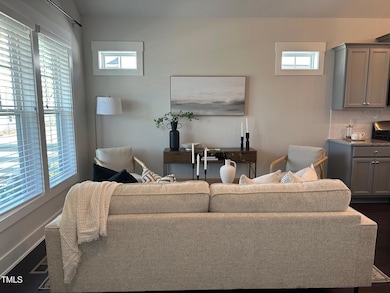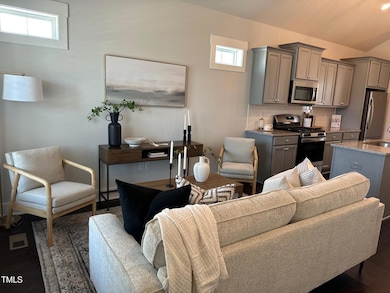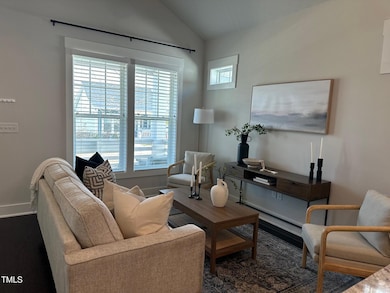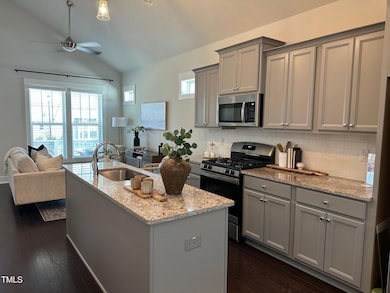
54 Cottage Way Pittsboro, NC 27312
Estimated payment $2,244/month
Highlights
- Open Floorplan
- Craftsman Architecture
- Granite Countertops
- Perry W. Harrison Elementary School Rated A
- Wood Flooring
- 4-minute walk to Knight Farm Community Park
About This Home
Much sought after Cottage in Chatham Park - all on one floor. Front porch is great for enjoying your coffee in a rocking chair. Open floor plan with living area, kitchen, island and built in nook for dining. 2 bedrooms with 2 full bathrooms. Primary has large walk in closet with washer/dryer. Covered community picnic area just steps away. Community has so much to offer. Right in downtown Pittsboro - easy access to everything.
Home Details
Home Type
- Single Family
Est. Annual Taxes
- $2,933
Year Built
- Built in 2020
HOA Fees
Home Design
- Craftsman Architecture
- Block Foundation
- Shingle Roof
Interior Spaces
- 836 Sq Ft Home
- 1-Story Property
- Open Floorplan
- Ceiling Fan
- Recessed Lighting
- Window Treatments
- Family Room
- Breakfast Room
- Basement
- Crawl Space
- Washer and Dryer
Kitchen
- Eat-In Kitchen
- Gas Range
- Microwave
- Dishwasher
- Kitchen Island
- Granite Countertops
Flooring
- Wood
- Carpet
- Tile
Bedrooms and Bathrooms
- 2 Bedrooms
- 2 Full Bathrooms
Parking
- 2 Parking Spaces
- 2 Open Parking Spaces
Schools
- Pittsboro Elementary School
- Horton Middle School
- Northwood High School
Utilities
- Central Heating and Cooling System
- High Speed Internet
Additional Features
- Covered patio or porch
- 1,742 Sq Ft Lot
Community Details
- Association fees include ground maintenance
- Cottages Condominium I Association, Phone Number (919) 461-0102
- Chatham Park Res. Association
- Chatham Park Subdivision
- Maintained Community
Listing and Financial Details
- Assessor Parcel Number 94049
Map
Home Values in the Area
Average Home Value in this Area
Tax History
| Year | Tax Paid | Tax Assessment Tax Assessment Total Assessment is a certain percentage of the fair market value that is determined by local assessors to be the total taxable value of land and additions on the property. | Land | Improvement |
|---|---|---|---|---|
| 2024 | $2,933 | $231,598 | $0 | $231,598 |
| 2023 | $2,933 | $231,598 | $0 | $231,598 |
| 2022 | $2,769 | $231,598 | $0 | $231,598 |
| 2021 | $2,744 | $231,598 | $0 | $231,598 |
| 2020 | $0 | $0 | $0 | $0 |
Property History
| Date | Event | Price | Change | Sq Ft Price |
|---|---|---|---|---|
| 03/30/2025 03/30/25 | Price Changed | $315,000 | -0.6% | $377 / Sq Ft |
| 02/25/2025 02/25/25 | Price Changed | $317,000 | -0.9% | $379 / Sq Ft |
| 02/06/2025 02/06/25 | Price Changed | $320,000 | -1.5% | $383 / Sq Ft |
| 01/25/2025 01/25/25 | For Sale | $325,000 | +8.7% | $389 / Sq Ft |
| 01/04/2024 01/04/24 | Sold | $299,000 | 0.0% | $358 / Sq Ft |
| 12/16/2023 12/16/23 | Off Market | $299,000 | -- | -- |
| 11/26/2023 11/26/23 | Pending | -- | -- | -- |
| 11/17/2023 11/17/23 | Price Changed | $299,000 | -5.1% | $358 / Sq Ft |
| 11/09/2023 11/09/23 | For Sale | $315,000 | -- | $377 / Sq Ft |
Deed History
| Date | Type | Sale Price | Title Company |
|---|---|---|---|
| Warranty Deed | $299,000 | None Listed On Document | |
| Warranty Deed | $226,000 | None Available |
Mortgage History
| Date | Status | Loan Amount | Loan Type |
|---|---|---|---|
| Open | $224,250 | New Conventional | |
| Previous Owner | $214,700 | New Conventional |
Similar Homes in the area
Source: Doorify MLS
MLS Number: 10072810
APN: 0094049
- 106 Cottage Way Unit 33
- 235 Cottage Way
- 123 Cottage Way
- 167 Edgefield St
- 36 Plenty Ct
- 36 Whitehall Dr
- 1067-1099 Fire Tower Rd
- 547 Vine Pkwy
- 555 Vine Pkwy
- 193 Millennium Dr
- 662 Vine Pkwy
- 705 Vine Pkwy
- 515 Wendover Pkwy
- 47 Rosedale Way
- 239 Circle City Way
- 257 Circle City Way
- 247 Circle City Way
- 543 Chatham Forest Dr
- 298 E Salisbury St
- 140 Norwell Ln
