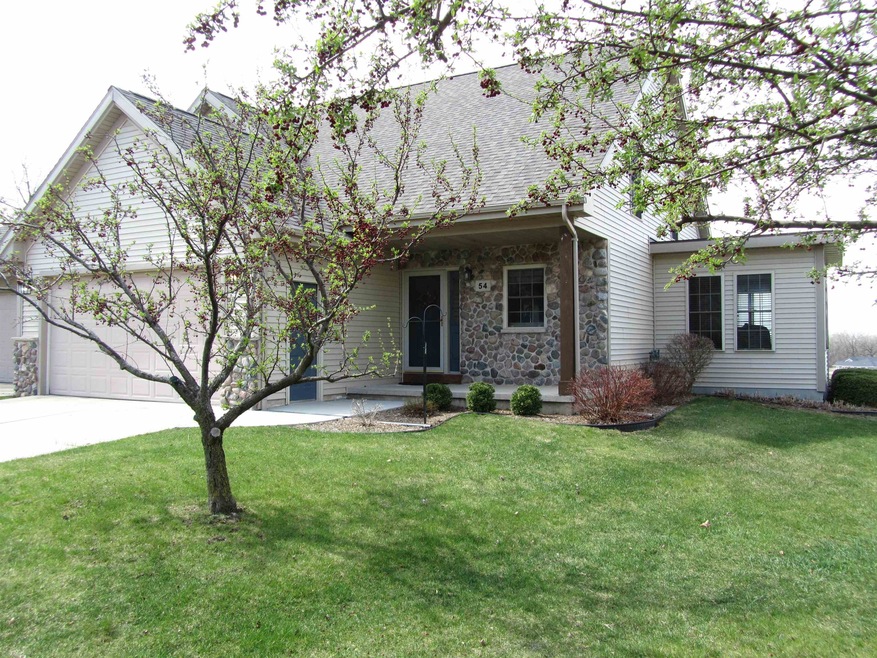
54 Hillside Cir Fond Du Lac, WI 54937
Suburban Fond du Lac NeighborhoodHighlights
- Multiple Garages
- Main Floor Primary Bedroom
- Attached Garage
- Lakeshore Elementary School Rated A-
- 1 Fireplace
- Separate Shower in Primary Bathroom
About This Home
As of May 2024This 3 Bedroom, 2 Bath, Duplex Condo in a Fantastic Association has everything you need and more! It has a main floor master suite and a great open concept layout complete with a gas fireplace and very cozy Sun Room. There's also a separate laundry area with access through the bathroom to the master bedroom providing maximum usability. The 2nd floor has a loft area, full bathroom, and 2 bedrooms (one is huge w/ a 7X6 WIC) which would be great for relatives or hosting guests. The East FDL location is highly desirable with its views and convenient access to Hwy 23. Condo dues are very reasonable at $160/month and even allows up to 2 pets. This is a great, affordable option as a first home, vacation property, or somewhere to retire & relax! Call now to see it! Seller prefers to close 5/15/24
Last Agent to Sell the Property
LISTING MAINTENANCE
First Weber, Inc.
Last Buyer's Agent
Non-Member Account
RANW Non-Member Account
Property Details
Home Type
- Condominium
Est. Annual Taxes
- $4,136
Year Built
- Built in 2001
HOA Fees
- $160 Monthly HOA Fees
Home Design
- Poured Concrete
- Stone Exterior Construction
- Vinyl Siding
Interior Spaces
- 2,054 Sq Ft Home
- 2-Story Property
- 1 Fireplace
- Basement Fills Entire Space Under The House
- Oven or Range
Bedrooms and Bathrooms
- 3 Bedrooms
- Primary Bedroom on Main
- Walk-In Closet
- 2 Full Bathrooms
- Dual Entry to Primary Bathroom
- Separate Shower in Primary Bathroom
Laundry
- Dryer
- Washer
Parking
- Attached Garage
- Multiple Garages
- Garage Door Opener
Outdoor Features
- Patio
Schools
- Lakeshore Elementary School
- Sabish Middle School
- Fond Du Lac High School
Utilities
- Forced Air Heating and Cooling System
- Heating System Uses Natural Gas
Community Details
Overview
- 30 Units
- Hillside Condominiums
Pet Policy
- Dogs Allowed
Map
Home Values in the Area
Average Home Value in this Area
Property History
| Date | Event | Price | Change | Sq Ft Price |
|---|---|---|---|---|
| 05/15/2024 05/15/24 | Sold | $280,000 | +7.7% | $136 / Sq Ft |
| 05/10/2024 05/10/24 | Pending | -- | -- | -- |
| 04/16/2024 04/16/24 | For Sale | $259,900 | -- | $127 / Sq Ft |
Tax History
| Year | Tax Paid | Tax Assessment Tax Assessment Total Assessment is a certain percentage of the fair market value that is determined by local assessors to be the total taxable value of land and additions on the property. | Land | Improvement |
|---|---|---|---|---|
| 2024 | $4,359 | $180,700 | $21,000 | $159,700 |
| 2023 | $4,225 | $180,700 | $21,000 | $159,700 |
| 2022 | $3,999 | $180,700 | $21,000 | $159,700 |
| 2021 | $3,992 | $180,600 | $20,900 | $159,700 |
| 2020 | $4,034 | $180,600 | $20,900 | $159,700 |
| 2019 | $4,007 | $180,600 | $20,900 | $159,700 |
| 2018 | $3,949 | $166,800 | $20,000 | $146,800 |
| 2017 | $3,931 | $166,800 | $20,000 | $146,800 |
| 2016 | $3,933 | $166,800 | $20,000 | $146,800 |
| 2015 | $3,979 | $166,800 | $20,000 | $146,800 |
| 2014 | $3,864 | $166,800 | $20,000 | $146,800 |
| 2013 | $3,830 | $164,000 | $23,600 | $140,400 |
Mortgage History
| Date | Status | Loan Amount | Loan Type |
|---|---|---|---|
| Previous Owner | $90,000 | New Conventional | |
| Previous Owner | $30,000 | Unknown |
Deed History
| Date | Type | Sale Price | Title Company |
|---|---|---|---|
| Warranty Deed | $280,000 | Kimberly Sauer | |
| Deed | $240,100 | Attorney Julie M. Maslowski |
Similar Homes in Fond Du Lac, WI
Source: REALTORS® Association of Northeast Wisconsin
MLS Number: 50289847
APN: FDL-15-18-07-41-058-00
- 27 Wisteria Ct
- 395 County Road K
- 1395 Lynn Ave
- 1363 Lynn Ave
- W4348 State Road 23
- 0 Lynn Ave Unit 50263005
- 364 Ledgewood Dr
- 0 Wisconsin American Dr
- 0 Eastwind Ln
- Lt2 Eastwind Ln
- 1385 Eastwind Ln
- Lt1 4th St
- W4241 Hilltop Dr
- Lt2 4th St
- Lt3 4th St
- Lt4 4th St
- 1361 Candlelight Ln
- 324 Twilight Trail
- 1093 Spring Lake Dr
- 0 County Road T Unit 50302860
