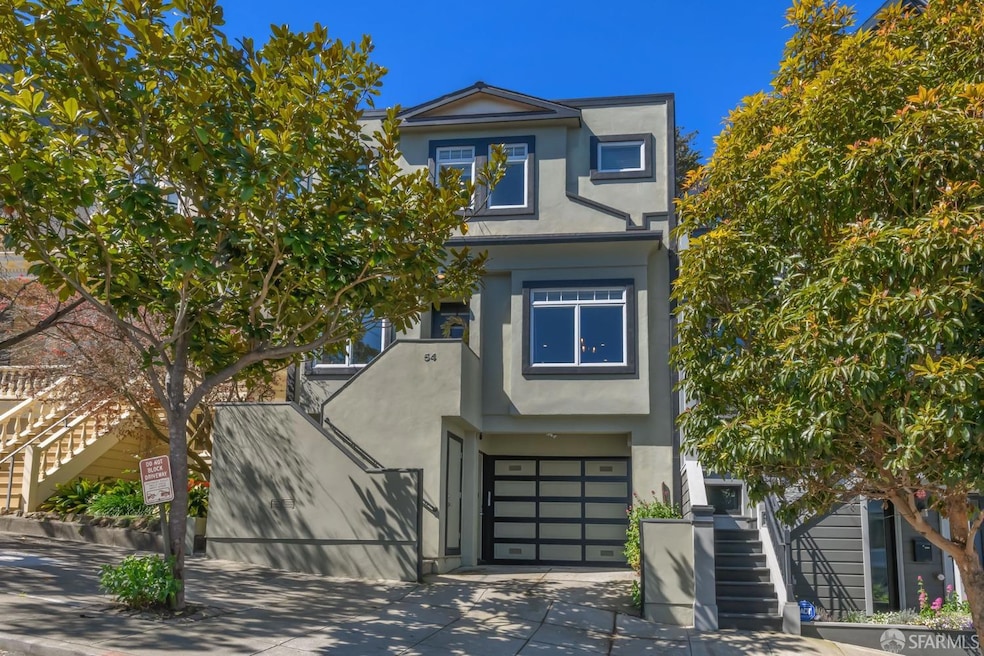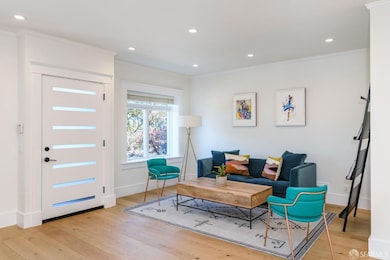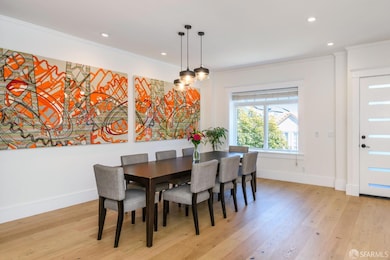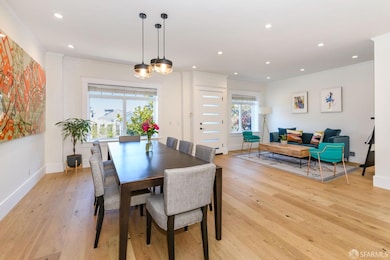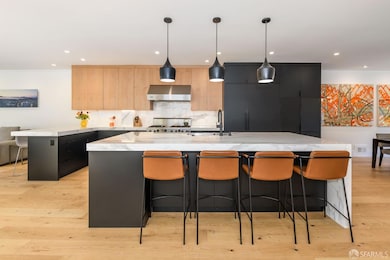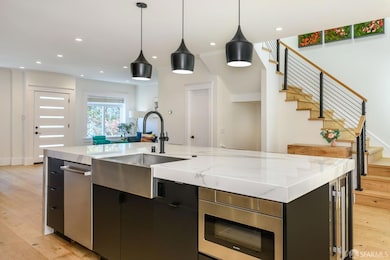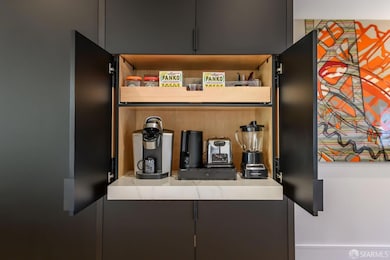
54 Homestead St San Francisco, CA 94114
Noe Valley NeighborhoodEstimated payment $26,091/month
Highlights
- Two Primary Bedrooms
- City View
- Radiant Floor
- Alvarado Elementary Rated A-
- Built-In Refrigerator
- 2-minute walk to Noe Valley Courts
About This Home
This modern home blends luxury, comfort, and thoughtful design. The open-concept living and dining area features a gourmet kitchen with a 10' island, Neolith countertops, a 6-burner Viking range with a double oven, a Subzero refrigerator, a 24'' freezer, and custom cabinetry with a pull out drink station. Highlights include a built-in gas fireplace, motorized shades, and a powder room for guests. A terraced backyard offers outdoor retreat space. Upstairs, three bedrooms include a primary suite with a steam shower, dual vanities, and a gas fireplace. Allthree bathrooms have heated floors. Two skylights with shades and an upstairs laundry add convenience. Separate guest quarters include a Murphy bed, two large closets, backyard access, and a gas fireplace. Hardwood floors throughout, imported from Sweden (Berg-Berg). The spacious two-car garage provides ample storage with built-in shelving. Conveniently located near 24th Street shops and neighborhood parks.
Open House Schedule
-
Sunday, April 27, 20252:00 to 4:00 pm4/27/2025 2:00:00 PM +00:004/27/2025 4:00:00 PM +00:00Step Inside This Stunning Modern Home In The Heart of Noe Valley!Add to Calendar
Home Details
Home Type
- Single Family
Est. Annual Taxes
- $46,027
Year Built
- Built in 1908 | Remodeled
Home Design
- Concrete Foundation
- Bitumen Roof
- Stucco
Interior Spaces
- 3,150 Sq Ft Home
- Skylights
- Fireplace
- Great Room
- Family Room
- Living Room
- Formal Dining Room
- City Views
- Laundry on upper level
Kitchen
- Breakfast Area or Nook
- Built-In Gas Oven
- Built-In Gas Range
- Microwave
- Built-In Refrigerator
- Dishwasher
- Wine Refrigerator
- Kitchen Island
Flooring
- Wood
- Radiant Floor
Bedrooms and Bathrooms
- Primary Bedroom Upstairs
- Double Master Bedroom
- Walk-In Closet
- Dual Vanity Sinks in Primary Bathroom
- Separate Shower
Parking
- 2 Car Attached Garage
- Side by Side Parking
Additional Features
- 3,125 Sq Ft Lot
- Heating System Uses Gas
Listing and Financial Details
- Assessor Parcel Number 6503-008A
Map
Home Values in the Area
Average Home Value in this Area
Tax History
| Year | Tax Paid | Tax Assessment Tax Assessment Total Assessment is a certain percentage of the fair market value that is determined by local assessors to be the total taxable value of land and additions on the property. | Land | Improvement |
|---|---|---|---|---|
| 2024 | $46,027 | $3,868,762 | $2,478,942 | $1,389,820 |
| 2023 | $42,653 | $3,563,705 | $2,430,336 | $1,133,369 |
| 2022 | $41,868 | $3,493,830 | $2,382,683 | $1,111,147 |
| 2021 | $40,092 | $3,337,089 | $2,335,964 | $1,001,125 |
| 2020 | $40,240 | $3,302,872 | $2,312,012 | $990,860 |
| 2019 | $38,851 | $3,238,111 | $2,266,679 | $971,432 |
| 2018 | $37,538 | $3,174,620 | $2,222,235 | $952,385 |
| 2017 | $36,796 | $3,112,373 | $2,178,662 | $933,711 |
| 2016 | $36,251 | $3,051,347 | $2,135,944 | $915,403 |
| 2015 | $35,806 | $3,005,514 | $2,103,861 | $901,653 |
| 2014 | $34,858 | $2,946,641 | $2,062,650 | $883,991 |
Property History
| Date | Event | Price | Change | Sq Ft Price |
|---|---|---|---|---|
| 04/04/2025 04/04/25 | For Sale | $3,995,000 | -- | $1,268 / Sq Ft |
Deed History
| Date | Type | Sale Price | Title Company |
|---|---|---|---|
| Grant Deed | $2,750,000 | Old Republic Title Company | |
| Grant Deed | -- | Stewart Title Of Ca Inc | |
| Grant Deed | -- | Stewart Title Of Ca Inc | |
| Quit Claim Deed | -- | -- | |
| Quit Claim Deed | -- | -- | |
| Grant Deed | $700,000 | Fidelity National Title Co | |
| Interfamily Deed Transfer | -- | First American Title Co | |
| Interfamily Deed Transfer | -- | First American Title Co | |
| Interfamily Deed Transfer | -- | First American Title Co | |
| Interfamily Deed Transfer | -- | First American Title Co |
Mortgage History
| Date | Status | Loan Amount | Loan Type |
|---|---|---|---|
| Open | $640,000 | New Conventional | |
| Closed | $719,000 | New Conventional | |
| Closed | $729,750 | New Conventional | |
| Closed | $250,000 | Future Advance Clause Open End Mortgage | |
| Open | $1,350,000 | Purchase Money Mortgage | |
| Previous Owner | $75,000 | Unknown | |
| Previous Owner | $250,000 | Unknown | |
| Previous Owner | $1,375,000 | Construction | |
| Previous Owner | $525,000 | Purchase Money Mortgage | |
| Previous Owner | $185,000 | No Value Available |
Similar Homes in San Francisco, CA
Source: San Francisco Association of REALTORS® MLS
MLS Number: 425025121
APN: 6503-008A
- 4441 25th St
- 552 Jersey St
- 4255 24th St
- 4234 24th St
- 522 Clipper St Unit 524
- 115 Hoffman Ave
- 1014 Diamond St
- 674 Douglass St
- 873 Alvarado St
- 4171 24th St Unit 301
- 17 Perego Terrace Unit 8
- 5150 Diamond Heights Blvd Unit 101B
- 275 Grand View Ave
- 95 Red Rock Way Unit 207M
- 95 Red Rock Way Unit 311M
- 95 Red Rock Way Unit 110M
- 276 Grand View Ave
- 135 Red Rock Way Unit 110L
- 135 Red Rock Way Unit 203L
- 160 Portola Dr
