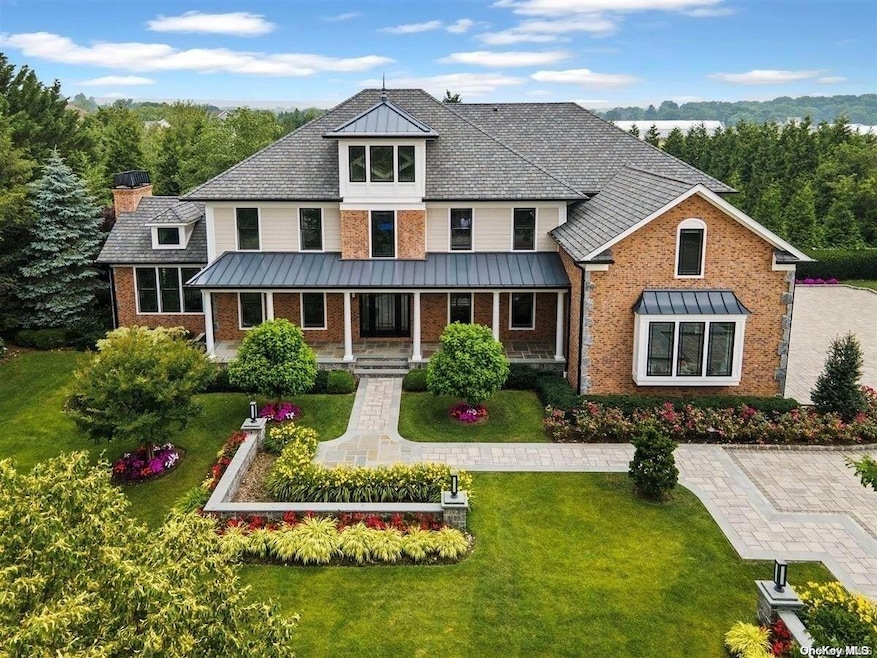
54 Legends Cir Melville, NY 11747
Melville NeighborhoodHighlights
- Colonial Architecture
- 2 Fireplaces
- Forced Air Heating and Cooling System
- Sunquam Elementary School Rated A
- Attached Garage
- Level Lot
About This Home
As of February 2025Welcome to The Legends, a prestigious private gated community nestled in the enchanting town of Melville, NY. Prepare to be captivated by this luxurious residence, a Control4 smart home that underwent a complete top-down reno in 2021, incorporating the latest & greatest features & materials available for a truly unparalleled living experience. Arriving at the driveway, you'll be struck by the remarkable attention to detail & exquisite craftsmanship that greets you. Custom pavers lead the way, accompanied by stunningly gorgeous landscapes & a splendid bluestone walkway guiding you to the front door. The exterior of the home boasts brand new windows, a charming blend of brick stone & hardiboard fa?ade, & a new Grand Manor roof. Stepping into this magnificent abode, you'll be greeted by a symphony of custom designer finishes carefully handpicked by the seller. Oakwood floors, laid in an elegant chevron pattern, grace the foyer, where double-height ceilings & open decorative beams create a sense of grandeur. A stunning chandelier illuminates the space, further enhancing the aura of luxury & sophistication., Additional information: Appearance:Diamond+++,Separate Hotwater Heater:Yes
Last Agent to Sell the Property
BERKSHIRE HATHAWAY Brokerage Phone: 516-224-4600 License #10301218115

Home Details
Home Type
- Single Family
Est. Annual Taxes
- $41,371
Year Built
- Built in 2004
Lot Details
- 0.7 Acre Lot
- Level Lot
Parking
- Attached Garage
Home Design
- Colonial Architecture
- Brick Exterior Construction
- Frame Construction
- Stone Siding
- HardiePlank Type
Interior Spaces
- 6,500 Sq Ft Home
- 3-Story Property
- 2 Fireplaces
- Finished Basement
- Basement Fills Entire Space Under The House
Bedrooms and Bathrooms
- 6 Bedrooms
Schools
- Sunquam Elementary School
- West Hollow Middle School
- Half Hollow Hills High School East
Utilities
- Forced Air Heating and Cooling System
- Heating System Uses Natural Gas
- Radiant Heating System
- Cesspool
Listing and Financial Details
- Legal Lot and Block 21 / 0001
- Assessor Parcel Number 0400-269-00-01-00-021-026
Map
Home Values in the Area
Average Home Value in this Area
Property History
| Date | Event | Price | Change | Sq Ft Price |
|---|---|---|---|---|
| 02/18/2025 02/18/25 | Sold | $3,450,000 | -13.8% | $531 / Sq Ft |
| 10/26/2024 10/26/24 | Pending | -- | -- | -- |
| 10/25/2024 10/25/24 | For Sale | $4,000,000 | -- | $615 / Sq Ft |
Tax History
| Year | Tax Paid | Tax Assessment Tax Assessment Total Assessment is a certain percentage of the fair market value that is determined by local assessors to be the total taxable value of land and additions on the property. | Land | Improvement |
|---|---|---|---|---|
| 2023 | $41,948 | $11,750 | $900 | $10,850 |
| 2022 | $40,609 | $11,750 | $900 | $10,850 |
| 2021 | $39,676 | $11,750 | $900 | $10,850 |
| 2020 | $36,248 | $11,750 | $900 | $10,850 |
| 2019 | $72,496 | $0 | $0 | $0 |
| 2018 | $34,260 | $10,850 | $900 | $9,950 |
| 2017 | $34,260 | $10,850 | $900 | $9,950 |
| 2016 | $33,563 | $10,850 | $900 | $9,950 |
| 2015 | -- | $10,850 | $900 | $9,950 |
| 2014 | -- | $10,850 | $900 | $9,950 |
Mortgage History
| Date | Status | Loan Amount | Loan Type |
|---|---|---|---|
| Previous Owner | $1,500,000 | Stand Alone Refi Refinance Of Original Loan | |
| Previous Owner | $200,000 | Stand Alone Refi Refinance Of Original Loan | |
| Previous Owner | $1,000,000 | Stand Alone Refi Refinance Of Original Loan | |
| Previous Owner | $859,000 | Unknown | |
| Previous Owner | $900,000 | Purchase Money Mortgage | |
| Previous Owner | $150,000 | Credit Line Revolving | |
| Previous Owner | $990,000 | Purchase Money Mortgage | |
| Previous Owner | $150,000 | Credit Line Revolving |
Deed History
| Date | Type | Sale Price | Title Company |
|---|---|---|---|
| Deed | -- | Chicago Title | |
| Quit Claim Deed | -- | None Available | |
| Deed | $1,875,000 | -- | |
| Bargain Sale Deed | $1,850,000 | -- | |
| Deed | $1,700,000 | Norman Heller | |
| Deed | -- | -- | |
| Interfamily Deed Transfer | -- | -- | |
| Deed | $1,431,134 | Title Associates Inc |
Similar Homes in the area
Source: OneKey® MLS
MLS Number: L3587393
APN: 0400-269-00-01-00-021-026
- 27 Legends Cir
- 34 Legends Cir
- 34 Elkland Rd
- 105 Wilmington Dr
- 155 Rivendell Ct
- 22 Richbourne Ln
- 3 Sleepy Ln
- 224 Rivendell Ct
- 9 Reinhart Ct
- 46 Round Tree Dr
- 4 Penn Ct
- 11 Lyndon Place
- 101 Victoria Place
- 38 Esmond Ave
- 6 Leighton Ct
- 31 Round Tree Dr
- 22 Round Tree Dr
- 3 Farmington Ln
- 12 Currier Ave
- 115 Barrett Cir
