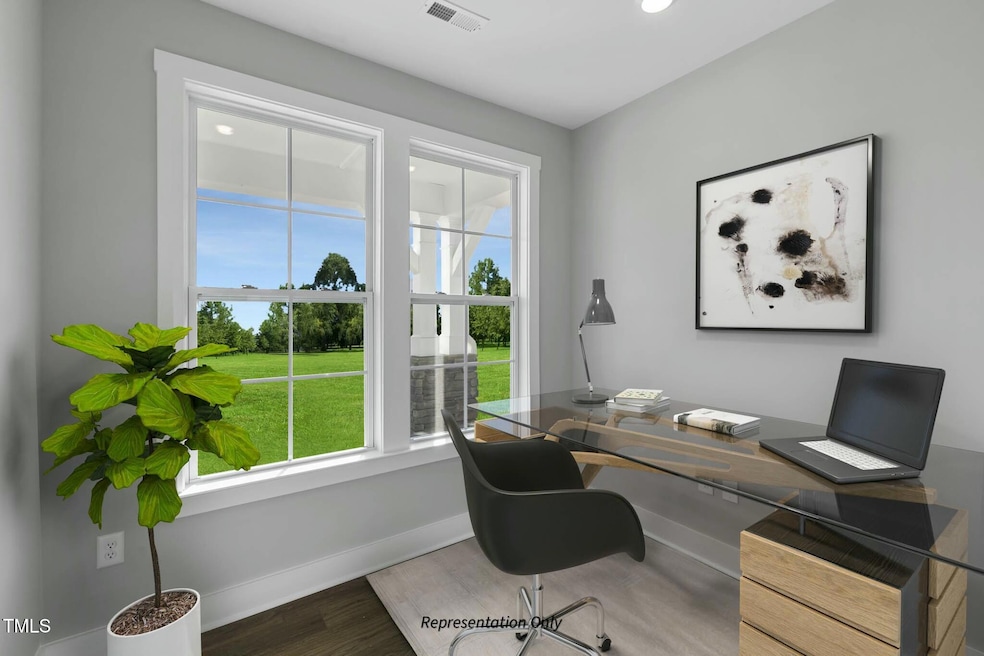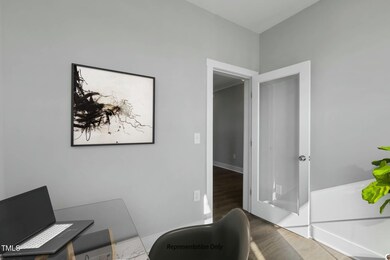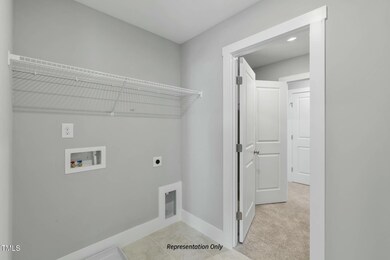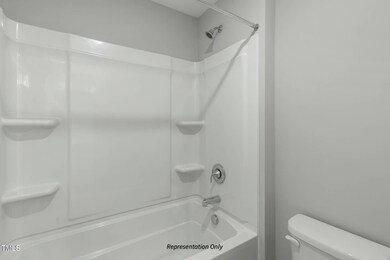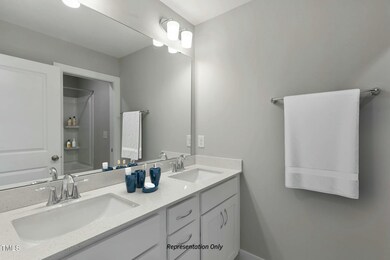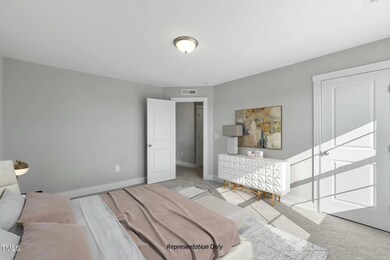
PENDING
NEW CONSTRUCTION
54 Merle Dr Wendell, NC 27591
Estimated payment $3,194/month
3
Beds
2.5
Baths
2,339
Sq Ft
$205
Price per Sq Ft
Highlights
- New Construction
- Craftsman Architecture
- Tile Flooring
- 0.76 Acre Lot
- 2 Car Attached Garage
- Central Air
About This Home
Holly Plan 3 Bedroom 2 1/2 Bath Presale- For comp purposes Only, Photos are Stock Photos
Home Details
Home Type
- Single Family
Year Built
- Built in 2025 | New Construction
Lot Details
- 0.76 Acre Lot
HOA Fees
- $42 Monthly HOA Fees
Parking
- 2 Car Attached Garage
- 2 Open Parking Spaces
Home Design
- Home is estimated to be completed on 8/6/25
- Craftsman Architecture
- Slab Foundation
- Architectural Shingle Roof
- Vinyl Siding
Interior Spaces
- 2,339 Sq Ft Home
- 2-Story Property
Flooring
- Carpet
- Tile
- Luxury Vinyl Tile
Bedrooms and Bathrooms
- 3 Bedrooms
Schools
- Thanksgiving Elementary School
- Archer Lodge Middle School
- Corinth Holder High School
Utilities
- Central Air
- Heat Pump System
- Septic Tank
Community Details
- Irj Association, Phone Number (919) 322-4680
- Mulhollem Subdivision
Map
Create a Home Valuation Report for This Property
The Home Valuation Report is an in-depth analysis detailing your home's value as well as a comparison with similar homes in the area
Home Values in the Area
Average Home Value in this Area
Property History
| Date | Event | Price | Change | Sq Ft Price |
|---|---|---|---|---|
| 03/05/2025 03/05/25 | Pending | -- | -- | -- |
| 03/05/2025 03/05/25 | For Sale | $478,810 | -- | $205 / Sq Ft |
Source: Doorify MLS
Similar Homes in Wendell, NC
Source: Doorify MLS
MLS Number: 10080062
Nearby Homes
- 53 Merele Dr
- 223 S Main St
- 313 E 4th St
- 315 E 4th St
- 223 N Main St
- 3941 Wendell Blvd
- 136 Dogwood Trail
- 414 N Cypress St
- 423 N Main St
- 111 Place
- 266 Sweetbay Tree Dr
- 270 Sweetbay Tree Dr
- 268 Sweetbay Tree Dr
- 402 Carpels Dr
- 265 Sweetbay Tree Dr
- 272 Sweetbay Tree Dr
- 264 Sweetbay Tree Dr
- 274 Sweetbay Tree Dr
- 218 Sweetbay Tree Dr
- 205 Sweetbay Tree Dr
