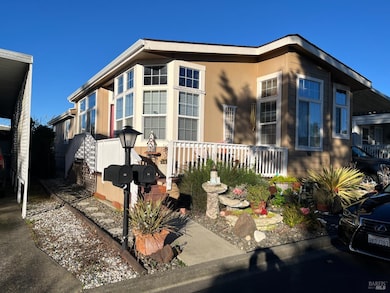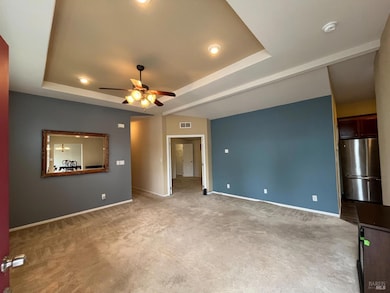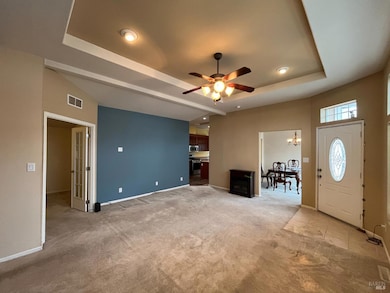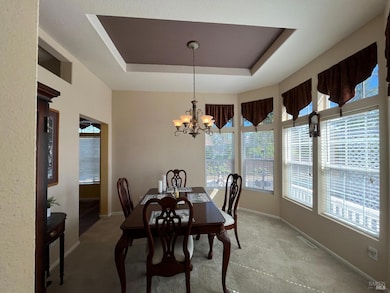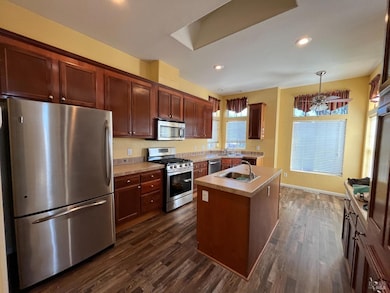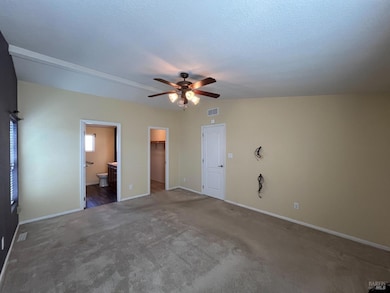
54 Norfolk Dr Santa Rosa, CA 95401
Northwest Santa Rosa NeighborhoodEstimated payment $1,905/month
Highlights
- City View
- Cathedral Ceiling
- Breakfast Area or Nook
- Santa Rosa High School Rated A-
- Home Office
- Formal Dining Room
About This Home
Welcome to your dream 55+ community, the Country Mobile Home Park at 1180 Fulton Road. Conveniently located in Santa Rosa, close to downtown and all the conveniences, also meets natural beauty perfectly. with 3 bedrooms and 2 bathrooms, total ~1,560 sq. ft., this newer manufactured home features wood kitchen and bathrooms, carpeted living and bedrooms. The open floor plan fills the interior with natural light, while the huge primary bedroom can have king size bed, a walk-in closet and primary bathroom has double sink vanity. An outdoor storage can have all your gardening tools. And a lift that accommodates wheelchair without walk on stairs, perfect for senior with knee problems. Moreover, an electric senior motor is included in the sale, all the furnitures (beds, 3 seats leather sofa, recliner, single seat sofa, chairs, dining sets, breakfast set, portable fire place, entertainment TVs radios, etc), can stay if buyer prefers. This MHP offers a vibrant, active lifestyle with a warm clubhouse (you'll love the fire place),cozy pool, covered BBQ place. Sauna and Jacuzzi. Since close to downtown, you will have all conveniences nearby. It's a safe, quiet, pretty, organized, well managed park for relaxation and connection. Deliver Vacant, New GAF roof in process with 50-year warranty.
Listing Agent
Jianming Zhou
Real Estate eBroker License #01500164

Property Details
Home Type
- Mobile/Manufactured
Year Built
- Built in 2005
Lot Details
- East Facing Home
- Landscaped
- Level Lot
Home Design
- Slab Foundation
- Ceiling Insulation
- Bitumen Roof
- Wood Siding
- Concrete Perimeter Foundation
Interior Spaces
- 1,560 Sq Ft Home
- Cathedral Ceiling
- Skylights in Kitchen
- Free Standing Fireplace
- Electric Fireplace
- Double Pane Windows
- Window Screens
- Sunken Living Room
- Formal Dining Room
- Sunken Dining Area
- Home Office
- Storage Room
- City Views
Kitchen
- Breakfast Area or Nook
- Self-Cleaning Oven
- Free-Standing Gas Range
- Microwave
- Ice Maker
- Dishwasher
- Kitchen Island
- Ceramic Countertops
- Disposal
Flooring
- Carpet
- Tile
Bedrooms and Bathrooms
- 2 Full Bathrooms
- Secondary Bathroom Double Sinks
- Bathtub with Shower
Laundry
- Laundry Room
- Dryer
- Washer
- Sink Near Laundry
Home Security
- Carbon Monoxide Detectors
- Fire and Smoke Detector
Parking
- 2 Parking Spaces
- 2 Carport Spaces
- Guest Parking
- Assigned Parking
Accessible Home Design
- Handicap Shower
- Wheelchair Access
Mobile Home
- Mobile Home Make and Model is P248-CT, WoodField
- Mobile Home is 26 x 60 Feet
- Double Wide
Utilities
- Central Heating
- Heat Pump System
- Heating System Uses Gas
- Heating System Uses Natural Gas
- Underground Utilities
- Natural Gas Connected
- Gas Water Heater
- Satellite Dish
- Cable TV Available
Community Details
Overview
- 178 Units
Pet Policy
- Pet Size Limit
- Dogs Allowed
Map
Home Values in the Area
Average Home Value in this Area
Property History
| Date | Event | Price | Change | Sq Ft Price |
|---|---|---|---|---|
| 03/26/2025 03/26/25 | Price Changed | $289,999 | 0.0% | $186 / Sq Ft |
| 03/26/2025 03/26/25 | Price Changed | $290,000 | -1.0% | $186 / Sq Ft |
| 03/24/2025 03/24/25 | Price Changed | $293,000 | -0.7% | $188 / Sq Ft |
| 02/19/2025 02/19/25 | For Sale | $295,000 | -- | $189 / Sq Ft |
Similar Homes in Santa Rosa, CA
Source: San Francisco Association of REALTORS® MLS
MLS Number: 325008885
- 55 Norfolk Dr
- 1347 Peterson Ln
- 157 Shoreham Way
- 66 Somerset Dr
- 1133 Piner Creek Dr
- 1421 Peterson Ln
- 127 Salisbury Cir
- 125 Salisbury Cir
- 1035 Waterbrook Ct
- 176 Sequoia Cir
- 1017 Stanislaus Way
- 2168 Chianti Dr
- 2166 Chianti Dr
- 1520 Pomeroy Place
- 1028 Rubicon Way
- 1103 Glen Valley Ln
- 1604 Yardley St
- 1580 Yardley St
- 1572 Yardley St
- 1683 Wishing Well Way

