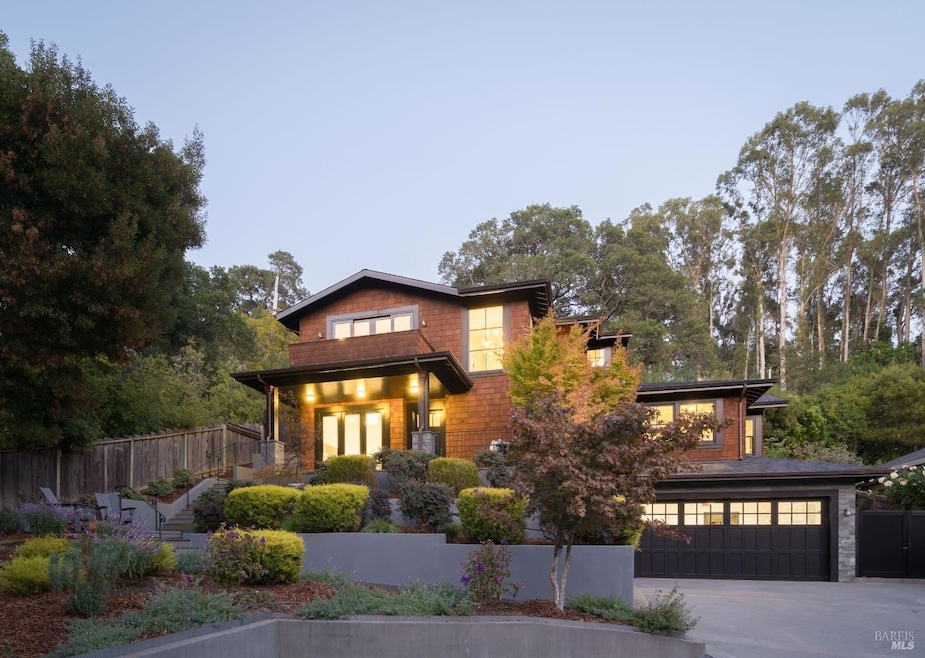
54 Orange Ave Larkspur, CA 94939
The Loop NeighborhoodHighlights
- Custom Home
- Built-In Refrigerator
- Cathedral Ceiling
- Neil Cummins Elementary School Rated A
- Views of Mount Tamalpais
- Wood Flooring
About This Home
As of November 2024This stately 4bd/3ba shingle-style residence is ideally located in the heart of Larkspur offering an understated luxurious lifestyle, privacy & a close connection to nature. Built in 2014 and designed by Pacific Design Group with a magazine-worthy finishes, 54 Orange is masterfully constructed & infused with designer touches shiplap walls, a classic stone fireplace, Carrera marble kitchen island & countertops, bespoke lighting & numerous built-ins. It blends East Coast elegance with generous, light-filled interiors that seamlessly connect to blue stone patios & a spacious level backyard. Notable features include a wine cellar, elevator, 2-car attached garage & ample off-street parking. Set on an expansive, sun-soaked lot with serene vista views, this handsome residence is a peaceful retreat, yet only a short stroll from Larkspur's historic downtown featuring local favorites like Perry's, Equator Coffee, Picco Pizza, & the beloved Lark Theater. With world-renowned hiking and biking trails at your doorstep, award-winning schools & an easy commute location, 54 Orange offers the ideal balance of style & lifestyle. It is a timeless treasure and the perfect setting for gracious entertaining, family gatherings and leisurely outdoor living.
Home Details
Home Type
- Single Family
Year Built
- Built in 2014
Lot Details
- 10,498 Sq Ft Lot
- Property is Fully Fenced
- Landscaped
- Sprinkler System
Parking
- 2 Car Attached Garage
- Enclosed Parking
- Front Facing Garage
- Garage Door Opener
Property Views
- Mount Tamalpais
- Hills
Home Design
- Custom Home
- Side-by-Side
- Composition Roof
Interior Spaces
- 3,000 Sq Ft Home
- 3-Story Property
- Cathedral Ceiling
- Great Room
- Family Room
- Living Room with Fireplace
- Formal Dining Room
- Storage Room
- Fire Suppression System
Kitchen
- Breakfast Area or Nook
- Free-Standing Gas Range
- Range Hood
- Microwave
- Built-In Refrigerator
- Ice Maker
- Dishwasher
- Kitchen Island
- Marble Countertops
- Wine Rack
- Disposal
Flooring
- Wood
- Carpet
- Stone
- Tile
Bedrooms and Bathrooms
- 4 Bedrooms
- Main Floor Bedroom
- Primary Bedroom Upstairs
- Walk-In Closet
- Bathroom on Main Level
- 3 Full Bathrooms
- Stone Bathroom Countertops
- Bathtub with Shower
- Separate Shower
- Window or Skylight in Bathroom
Laundry
- Laundry on upper level
- Dryer
- Washer
Accessible Home Design
- Accessible Elevator Installed
Outdoor Features
- Balcony
- Patio
Utilities
- Central Heating and Cooling System
- 220 Volts
- Power Generator
Listing and Financial Details
- Assessor Parcel Number 021-072-09
Map
Home Values in the Area
Average Home Value in this Area
Property History
| Date | Event | Price | Change | Sq Ft Price |
|---|---|---|---|---|
| 11/26/2024 11/26/24 | Sold | $5,200,000 | 0.0% | $1,733 / Sq Ft |
| 10/19/2024 10/19/24 | Pending | -- | -- | -- |
| 10/09/2024 10/09/24 | For Sale | $5,200,000 | -- | $1,733 / Sq Ft |
Similar Home in Larkspur, CA
Source: Bay Area Real Estate Information Services (BAREIS)
MLS Number: 324080604
- 57 Olive Ave
- 7 Walnut Ave
- 33 Locust Ave
- 12 Jones Way
- 115 Baltimore Ave
- 20 Elm Ave
- 292 Larkspur Plaza Dr
- 158 Larkspur Plaza Dr Unit 158
- 140 Marina Vista Ave
- 262 Larkspur Plaza Dr
- 429 Elm Ave
- 115 Pepper Ave
- 311 Wilson Way
- 299 Wilson Way
- 112 Edison Ave
- 600 Murray Ave
- 23 Sunrise Ln
- 4 Liberty St
- 1 Escalle Ln
- 7 Willow Ave
