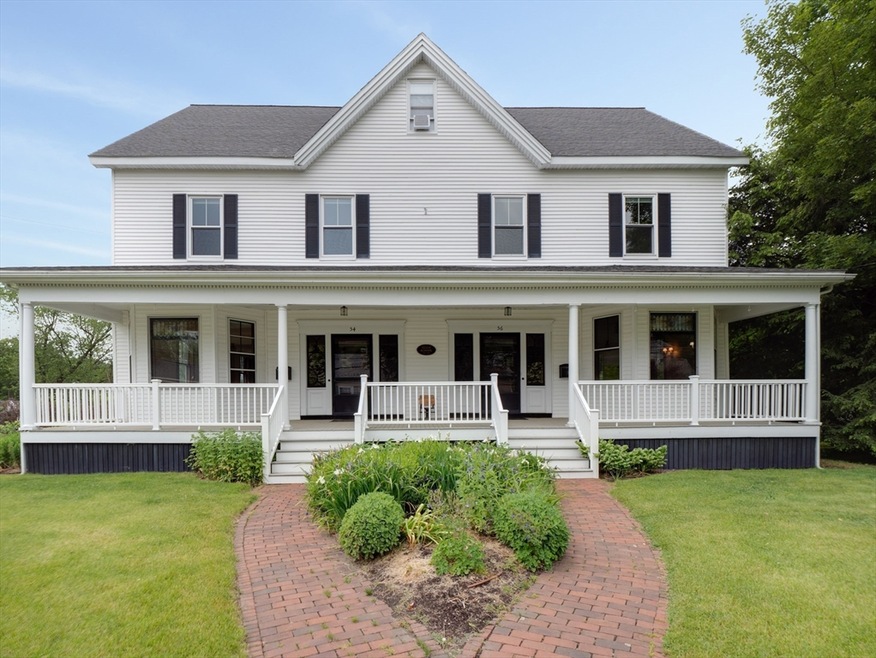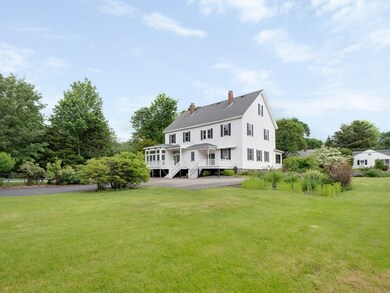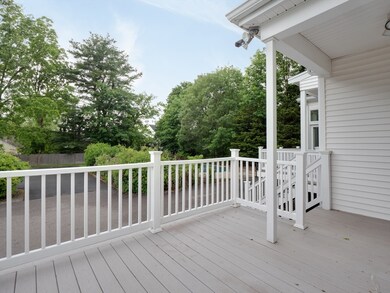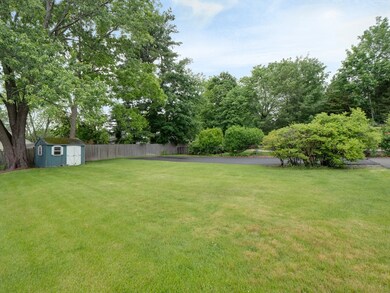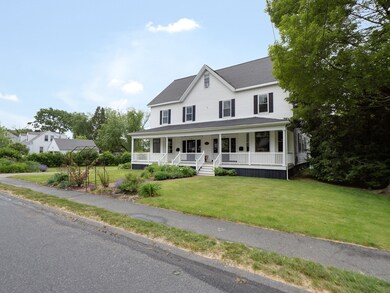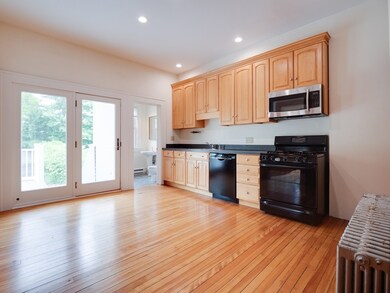
54 Park Ave Unit 54 Natick, MA 01760
Highlights
- Golf Course Community
- Medical Services
- Colonial Architecture
- Natick High School Rated A
- 0.64 Acre Lot
- 4-minute walk to Murphy Field
About This Home
As of November 2024Welcome home to a magnificent townhome, property located on beautiful Park Ave a scant distance to downtown Natick/ commuter rail, the Pike. Gorgeous wood details throughout, 10 foot ceilings, a wonderful farmers porch and a back deck overlooking the lush gardens. New Fridge and microwave 2023. BRAND NEW BOILER AND HOT WATER HEATER 2023. 4 nice sized bedrooms with new replacement windows on the second floor. The property is located on a large lot, with exclusive use, lots of extra on site parking and a shed for tools, gardening equipment etc. This property is currently rented at $4000 a month just until end of January 2025. Over 2500 sq. ft of living with potential to finish the large 689 sq. foot walk up attic. Investors, this is a great opportunity for rental income. With a tenant in place, please understand that limited showing times but tenant is very cooperative. The seller has never lived in the property. Property has been well maintained. Property being sold "as is".
Last Agent to Sell the Property
Luisa Cestari
Coldwell Banker Realty - Wellesley

Home Details
Home Type
- Single Family
Est. Annual Taxes
- $6,000
Year Built
- Built in 1860
Lot Details
- 0.64 Acre Lot
Home Design
- Colonial Architecture
- Stone Foundation
- Shingle Roof
Interior Spaces
- 2,578 Sq Ft Home
- 1 Fireplace
- Wood Flooring
Kitchen
- Range
- Microwave
- Dishwasher
- Disposal
Bedrooms and Bathrooms
- 4 Bedrooms
- Primary bedroom located on second floor
Unfinished Basement
- Walk-Out Basement
- Interior Basement Entry
- Laundry in Basement
Parking
- 3 Car Parking Spaces
- Driveway
- Paved Parking
- Open Parking
- Off-Street Parking
- Deeded Parking
Outdoor Features
- Deck
- Outdoor Storage
Location
- Property is near public transit
- Property is near schools
Utilities
- Window Unit Cooling System
- 2 Heating Zones
- Hot Water Heating System
- Gas Water Heater
Listing and Financial Details
- Assessor Parcel Number 667447
Community Details
Overview
- No Home Owners Association
Amenities
- Medical Services
- Shops
Recreation
- Golf Course Community
- Park
- Jogging Path
- Bike Trail
Map
Home Values in the Area
Average Home Value in this Area
Property History
| Date | Event | Price | Change | Sq Ft Price |
|---|---|---|---|---|
| 11/08/2024 11/08/24 | Sold | $715,000 | -3.2% | $277 / Sq Ft |
| 10/14/2024 10/14/24 | Pending | -- | -- | -- |
| 10/09/2024 10/09/24 | For Sale | $739,000 | +3.4% | $287 / Sq Ft |
| 09/23/2024 09/23/24 | Off Market | $715,000 | -- | -- |
| 09/05/2024 09/05/24 | For Sale | $739,000 | 0.0% | $287 / Sq Ft |
| 02/07/2024 02/07/24 | Rented | $4,000 | 0.0% | -- |
| 01/06/2024 01/06/24 | Under Contract | -- | -- | -- |
| 12/29/2023 12/29/23 | For Rent | $4,000 | +8.1% | -- |
| 08/01/2023 08/01/23 | Rented | $3,700 | 0.0% | -- |
| 07/14/2023 07/14/23 | Under Contract | -- | -- | -- |
| 06/21/2023 06/21/23 | Price Changed | $3,700 | -5.1% | $2 / Sq Ft |
| 06/12/2023 06/12/23 | For Rent | $3,900 | 0.0% | -- |
| 06/08/2023 06/08/23 | Under Contract | -- | -- | -- |
| 05/19/2023 05/19/23 | For Rent | $3,900 | -- | -- |
Similar Homes in the area
Source: MLS Property Information Network (MLS PIN)
MLS Number: 73285847
- 56 Charles St
- 88 Park Ave
- 32 Charles St
- 6 Loker St
- 58 N Main St Unit 202
- 52 N Main St
- 6 Wedgewood Rd
- 48 Washington Ave
- 10 Rutledge Rd
- 8 Appleton Rd
- 9 Rutledge Rd
- 21 Centre St
- 57 Wethersfield Rd
- 4 Yuba Place Unit 4
- 40 Highland St
- 4 Harrison St
- 20 Florence St Unit B
- 22 Harvard St
- 7 Washington Ave Unit B
- 52 North Ave
