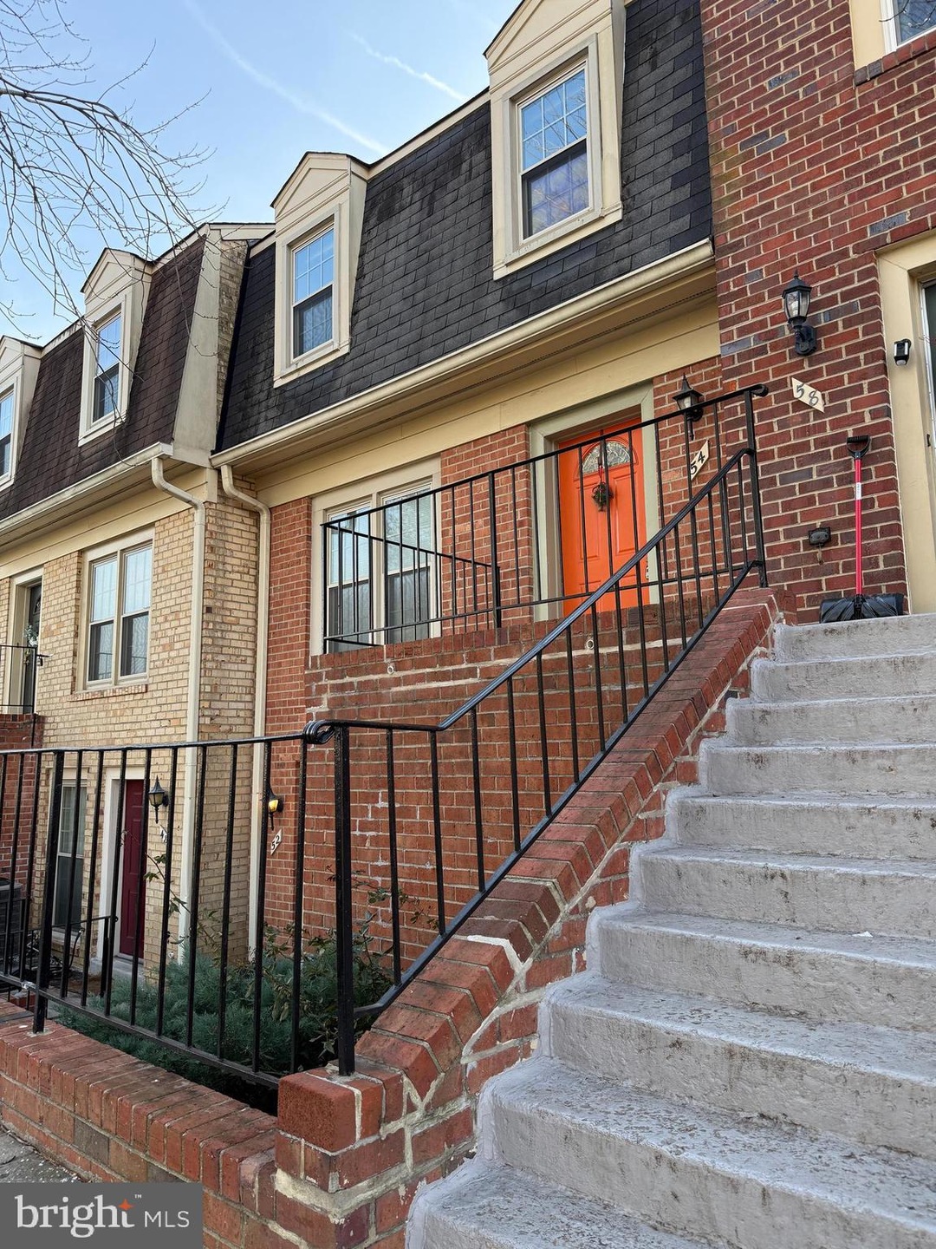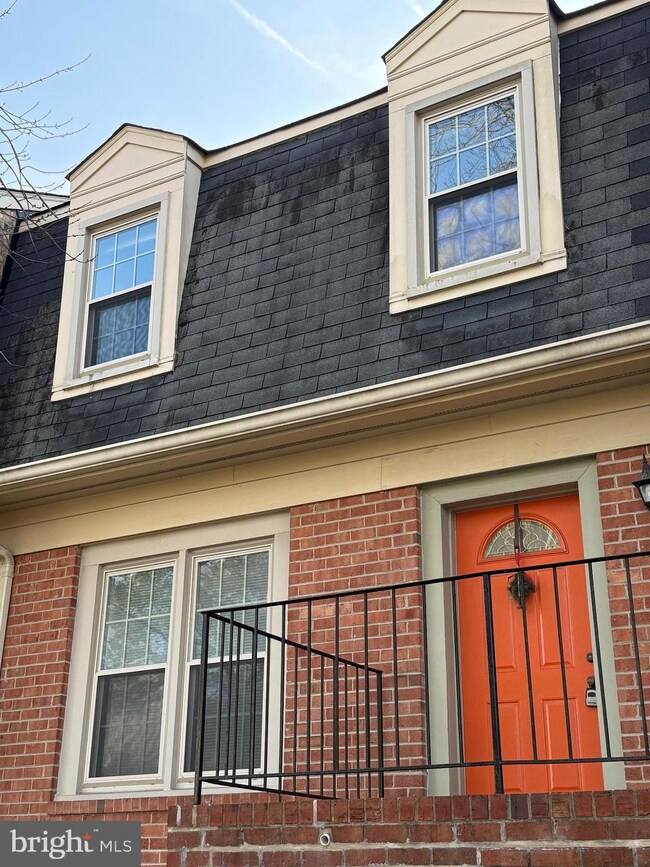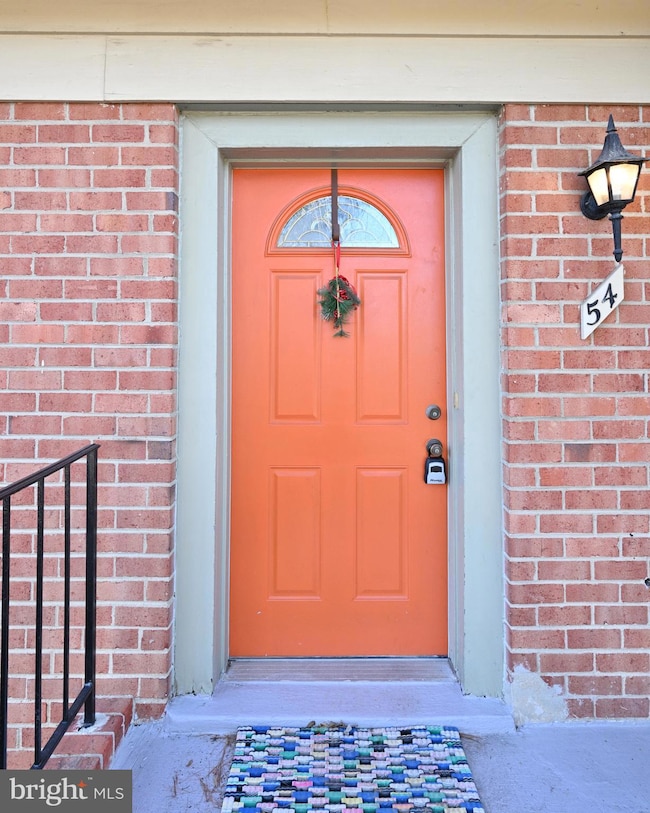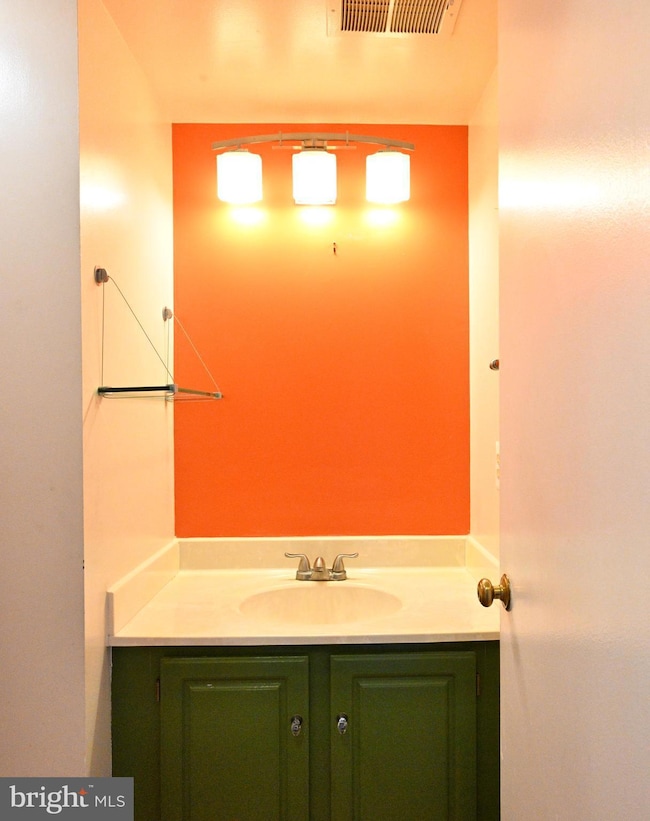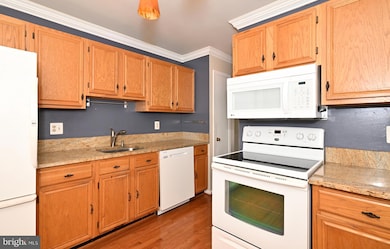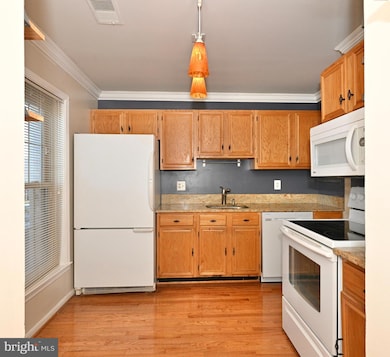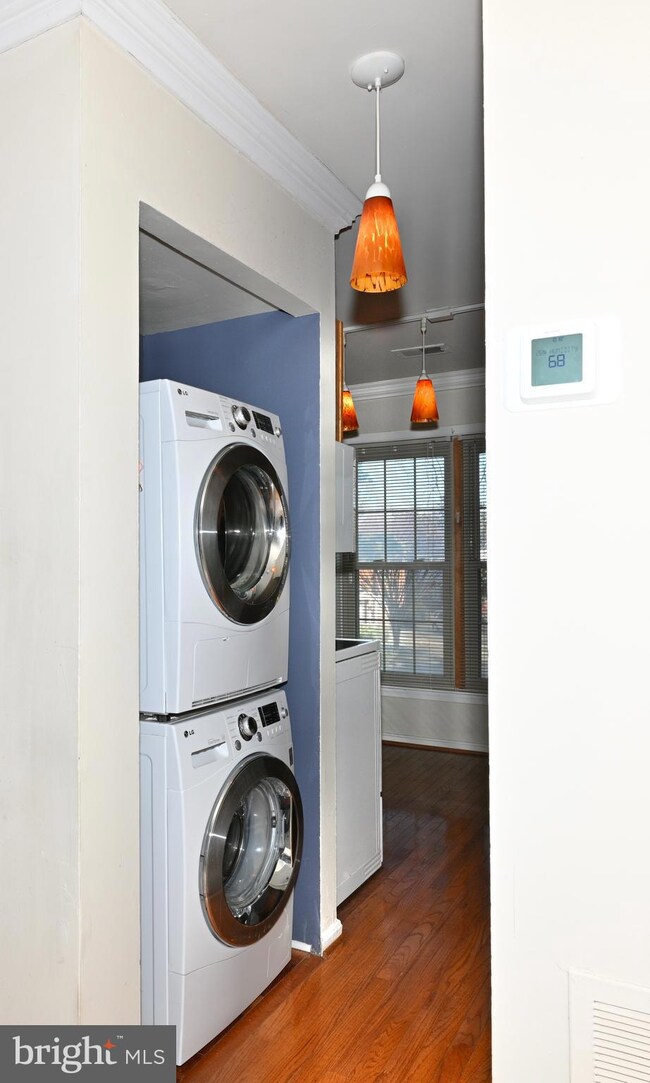
54 Pennydog Ct Silver Spring, MD 20902
Forest Glen NeighborhoodEstimated payment $2,889/month
Highlights
- No Units Above
- Deck
- Family Room Off Kitchen
- Oakland Terrace Elementary School Rated A
- Community Pool
- Eat-In Kitchen
About This Home
Price Reduction!! Welcome Home! 54 Pennydog Court is a 3 bedroom 1.5 bathroom Condominium in sought after and stable Plyers Mill Subdivision of Silver Spring. There is an in-ground Swimming Pool for residents and their guests and it includes a wading pool for the tots. Natural light enters the kitchen from the east. Eat in kitchen has granite counters, gleaming wood floors and white appliances. (Range, Refrigerator, Dishwasher, microwave oven, and an oversized, stackable washer and dryer. ) New Carpet installed February 2025 in all the bedrooms, stairs, and living room. Large and open living room and dining room combo with recessed lighting and crown molding. Large bedrooms with expanded closet space. Outside storage and a large deck from living room. New (6 Months) HVAC with compressor which is still under warranty. All Electric unit. Utility report in the disclosure. Condo will easily pass FHA rules for lending requirements. The community also has plenty of parking. Not assigned, but parking passes are required. This unit comes with two passes.
Property Details
Home Type
- Condominium
Est. Annual Taxes
- $3,778
Year Built
- Built in 1982
Lot Details
- No Units Above
- Property is in very good condition
HOA Fees
Home Design
- Brick Exterior Construction
Interior Spaces
- 1,204 Sq Ft Home
- Property has 2 Levels
- Family Room Off Kitchen
- Dining Area
- Wall to Wall Carpet
Kitchen
- Eat-In Kitchen
- Electric Oven or Range
- Stove
- Microwave
- Disposal
Bedrooms and Bathrooms
- 3 Bedrooms
- Bathtub with Shower
Laundry
- Laundry in unit
- Front Loading Dryer
- Washer
Home Security
Parking
- 2 Open Parking Spaces
- 2 Parking Spaces
- Parking Lot
- 2 Assigned Parking Spaces
Outdoor Features
- Deck
- Exterior Lighting
- Rain Gutters
Utilities
- Central Air
- Heat Pump System
- Electric Water Heater
Listing and Financial Details
- Assessor Parcel Number 161302246145
Community Details
Overview
- Association fees include common area maintenance, lawn care front, lawn care rear, management, lawn maintenance, snow removal, pool(s)
- Low-Rise Condominium
- Plyers Mill Crossing Subdivision
Recreation
- Community Pool
Pet Policy
- No Pets Allowed
Security
- Fire and Smoke Detector
Map
Home Values in the Area
Average Home Value in this Area
Tax History
| Year | Tax Paid | Tax Assessment Tax Assessment Total Assessment is a certain percentage of the fair market value that is determined by local assessors to be the total taxable value of land and additions on the property. | Land | Improvement |
|---|---|---|---|---|
| 2024 | $3,778 | $285,000 | $85,500 | $199,500 |
| 2023 | $3,031 | $281,667 | $0 | $0 |
| 2022 | $2,243 | $278,333 | $0 | $0 |
| 2021 | $2,724 | $275,000 | $82,500 | $192,500 |
| 2020 | $5,203 | $266,667 | $0 | $0 |
| 2019 | $4,971 | $258,333 | $0 | $0 |
| 2018 | $2,372 | $250,000 | $75,000 | $175,000 |
| 2017 | $2,324 | $243,333 | $0 | $0 |
| 2016 | $1,974 | $236,667 | $0 | $0 |
| 2015 | $1,974 | $230,000 | $0 | $0 |
| 2014 | $1,974 | $220,000 | $0 | $0 |
Property History
| Date | Event | Price | Change | Sq Ft Price |
|---|---|---|---|---|
| 03/31/2025 03/31/25 | Pending | -- | -- | -- |
| 03/26/2025 03/26/25 | Price Changed | $395,000 | -1.2% | $328 / Sq Ft |
| 02/28/2025 02/28/25 | Price Changed | $399,950 | -1.2% | $332 / Sq Ft |
| 02/03/2025 02/03/25 | Price Changed | $405,000 | -2.4% | $336 / Sq Ft |
| 01/30/2025 01/30/25 | Price Changed | $415,000 | -1.2% | $345 / Sq Ft |
| 01/17/2025 01/17/25 | Price Changed | $420,000 | -4.5% | $349 / Sq Ft |
| 01/01/2025 01/01/25 | For Sale | $440,000 | -- | $365 / Sq Ft |
Deed History
| Date | Type | Sale Price | Title Company |
|---|---|---|---|
| Deed | $310,000 | -- | |
| Deed | $310,000 | -- | |
| Deed | $310,000 | -- | |
| Deed | $310,000 | -- | |
| Deed | -- | -- | |
| Deed | -- | -- | |
| Deed | $221,000 | -- | |
| Deed | $221,000 | -- | |
| Deed | $194,000 | -- | |
| Deed | $145,000 | -- |
Mortgage History
| Date | Status | Loan Amount | Loan Type |
|---|---|---|---|
| Open | $225,000 | New Conventional | |
| Closed | $15,000 | Credit Line Revolving | |
| Closed | $258,518 | FHA | |
| Closed | $145,550 | Stand Alone Second | |
| Closed | $31,000 | Credit Line Revolving | |
| Closed | $220,000 | Purchase Money Mortgage | |
| Closed | $220,000 | Purchase Money Mortgage |
Similar Homes in Silver Spring, MD
Source: Bright MLS
MLS Number: MDMC2159158
APN: 13-02246145
- 2407 Harmon Rd
- 10853 Amherst Ave Unit 302
- 2709 Harmon Rd
- 10860 Bucknell Dr Unit 301
- 10864 Bucknell Dr Unit 2
- 2421 Darrow St
- 10706 Glenhaven Dr
- 10313 Conover Dr
- 10501 Glenhaven Dr
- 10307 Leslie St
- 2112 Bucknell Terrace
- 11016 Amherst Ave
- 10404 Grandin Rd
- 1713 Florin St
- 10202 Conover Dr
- 1908 Brightleaf Ct
- 2401 Hayden Dr
- 11921 Coronada Place
- 3016 Fayette Rd
- 10412 Hayes Ave
