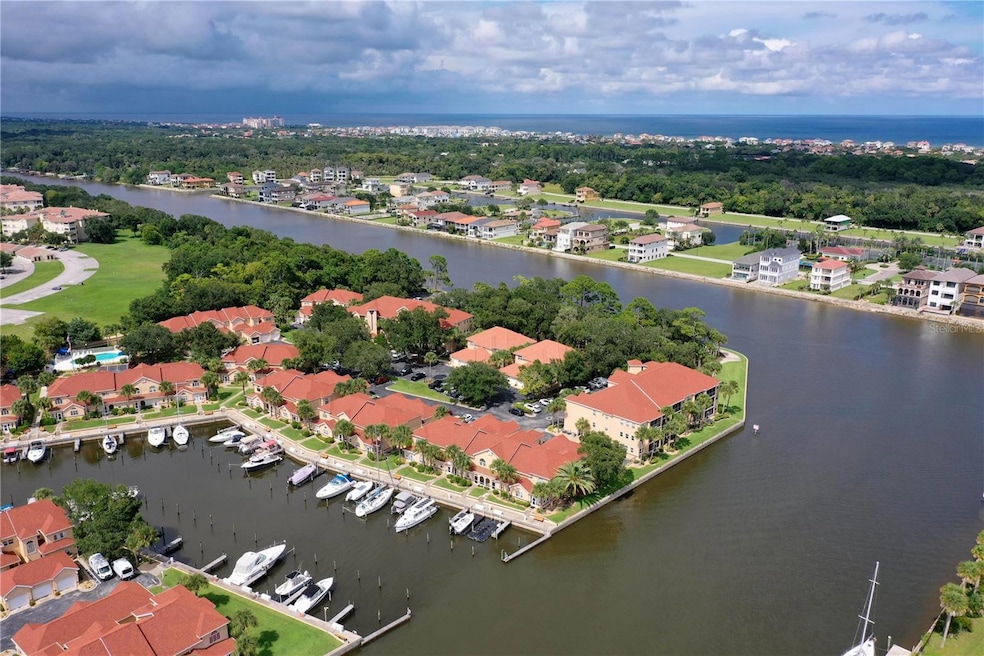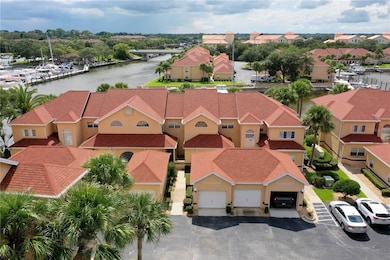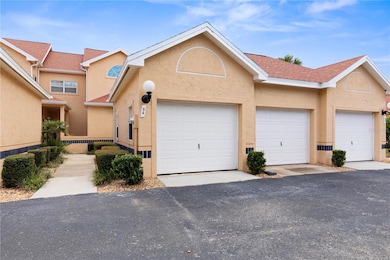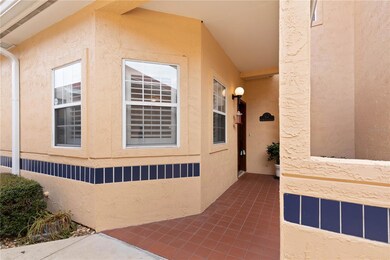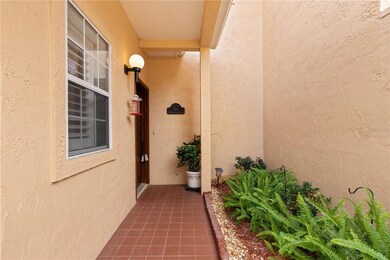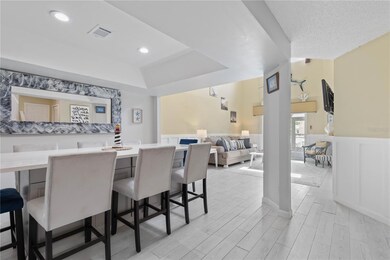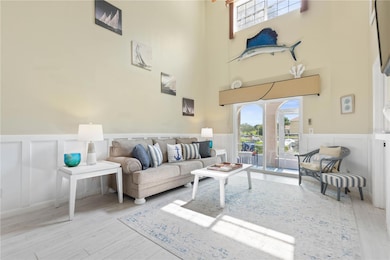
54 Rivers Edge Ln Palm Coast, FL 32137
Estimated payment $3,466/month
Highlights
- Dock has access to electricity and water
- Marina View
- Property fronts an intracoastal waterway
- Old Kings Elementary School Rated A-
- Assigned Boat Slip
- Gated Community
About This Home
***EXCEPTIONAL WATERFRONT TOWNHOME JUST REDUCED*** Just bring your toothbrush as this stunner can be purchased FULLY FURNISHED, making this beautiful, modernized townhome in the desirable Marina Cove gated community a great deal. With over $85,000 in recent upgrades, this coastal-inspired home exudes charm and sophistication from the moment you walk in.
Situated directly on the main channel of the Intracoastal Waterway, this bright and sunny 3-bedroom, 2.5-bathroom townhome, offers stunning views of dolphins and manatees playing in your backyard. The spacious interior features new white birch-designed tile flooring and luxury vinyl plank (LVP) throughout—no carpet anywhere. The main living area is enhanced with elegant wainscoting, fresh paint, creating a warm and inviting atmosphere.
The newly renovated kitchen is a chef's dream, boasting all-new appliances, granite countertops, and a decorative backsplash. A unique "pass-through" from the kitchen to the dining room adds convenience, while the dining room itself impresses with a tray ceiling and a custom-built 7-foot quartz dining table with ample built-in storage space—this stunning piece conveys with the home.
The first-floor primary suite is a retreat, overlooking the water and featuring a walk-in closet, a beautifully tiled bathroom with a walk-in shower, an additional custom built solid wood closet, new vanity and toilet. The open-concept dining and living area is bathed in natural light, thanks to large windows and sliding glass doors, all framed by soaring cathedral ceilings.
Upstairs, you'll find a spacious second bedroom with a walk-in closet, vaulted ceilings, and a beautifully redesigned guest bathroom. The third bedroom area, with its full closet and custom built in shelving, can also serve as office space, offering versatility to suit your needs.
Step out to the covered and screened-in patio with its new roof and screen door and take in the breathtaking panoramic views of the marina, just steps away. The one-car garage includes a brand new side door, plenty of shelving and attic space for additional storage.
As part of life in Marina Cove you'll enjoy a pool, tennis and pickleball courts, boat docks and walking paths—all along the Intracoastal Waterway. For those who love life on the water, a 43' private boat slip with water and electricity is available for purchase, situated directly behind the townhouse for ultimate convenience! Don't miss out on this incredible opportunity to live the Florida lifestyle to the fullest. Make sure to view the virtual tour which is a walkthrough video.
Townhouse Details
Home Type
- Townhome
Est. Annual Taxes
- $5,117
Year Built
- Built in 1990
Lot Details
- 1,322 Sq Ft Lot
- Property fronts an intracoastal waterway
- Property fronts a saltwater canal
- East Facing Home
- Irrigation
HOA Fees
- $1,088 Monthly HOA Fees
Parking
- 1 Car Garage
- Garage Door Opener
Property Views
- Marina
- Intracoastal
- Canal
Home Design
- Bi-Level Home
- Slab Foundation
- Shingle Roof
- Block Exterior
- Stucco
Interior Spaces
- 1,565 Sq Ft Home
- Shelving
- Crown Molding
- High Ceiling
- Ceiling Fan
- Window Treatments
- Entrance Foyer
- Combination Dining and Living Room
- Loft
Kitchen
- Range
- Microwave
- Dishwasher
- Stone Countertops
- Disposal
Flooring
- Tile
- Luxury Vinyl Tile
Bedrooms and Bathrooms
- 3 Bedrooms
- Primary Bedroom on Main
- En-Suite Bathroom
- Closet Cabinetry
- Walk-In Closet
- Single Vanity
- Bathtub With Separate Shower Stall
- Shower Only
Laundry
- Laundry in Kitchen
- Dryer
- Washer
Outdoor Features
- Access To Intracoastal Waterway
- Sailboat Water Access
- Access To Marina
- No Fixed Bridges
- Access to Saltwater Canal
- Seawall
- No Wake Zone
- Assigned Boat Slip
- Dock has access to electricity and water
- Dock made with wood
- Deeded Boat Dock
- Patio
- Exterior Lighting
- Rain Gutters
- Rear Porch
Schools
- Old Kings Elementary School
- Indian Trails Middle-Fc School
- Matanzas High School
Utilities
- Central Heating and Cooling System
- Vented Exhaust Fan
- Thermostat
- Underground Utilities
- Electric Water Heater
- Cable TV Available
Listing and Financial Details
- Visit Down Payment Resource Website
- Legal Lot and Block 540 / 170
- Assessor Parcel Number 05-11-31-4075-00170-0540
Community Details
Overview
- Association fees include common area taxes, pool, insurance, maintenance structure, ground maintenance, pest control, recreational facilities, trash, water
- $135 Other Monthly Fees
- Susie Sprunger Association, Phone Number (386) 446-0085
- Marina Cove Subdivision
- Association Owns Recreation Facilities
Amenities
- Clubhouse
- Community Mailbox
Recreation
- Tennis Courts
- Community Pool
Pet Policy
- Pets Allowed
Security
- Gated Community
Map
Home Values in the Area
Average Home Value in this Area
Tax History
| Year | Tax Paid | Tax Assessment Tax Assessment Total Assessment is a certain percentage of the fair market value that is determined by local assessors to be the total taxable value of land and additions on the property. | Land | Improvement |
|---|---|---|---|---|
| 2024 | $5,117 | $318,871 | -- | $318,871 |
| 2023 | $5,117 | $318,871 | $0 | $318,871 |
| 2022 | $5,173 | $271,843 | $0 | $271,843 |
| 2021 | $3,920 | $201,365 | $0 | $201,365 |
| 2020 | $3,868 | $195,500 | $0 | $195,500 |
| 2019 | $3,911 | $195,500 | $0 | $195,500 |
| 2018 | $3,983 | $195,500 | $0 | $195,500 |
| 2017 | $3,623 | $177,700 | $0 | $0 |
| 2016 | $1,536 | $177,700 | $0 | $0 |
| 2015 | $1,537 | $169,200 | $0 | $0 |
| 2014 | $1,542 | $115,097 | $0 | $0 |
Property History
| Date | Event | Price | Change | Sq Ft Price |
|---|---|---|---|---|
| 03/10/2025 03/10/25 | Price Changed | $349,900 | +3.1% | $224 / Sq Ft |
| 01/15/2025 01/15/25 | Price Changed | $339,500 | -3.0% | $217 / Sq Ft |
| 12/12/2024 12/12/24 | Price Changed | $349,900 | -3.6% | $224 / Sq Ft |
| 10/25/2024 10/25/24 | Price Changed | $363,000 | -3.2% | $232 / Sq Ft |
| 09/04/2024 09/04/24 | For Sale | $375,000 | +63.0% | $240 / Sq Ft |
| 09/27/2022 09/27/22 | Off Market | $230,000 | -- | -- |
| 02/26/2021 02/26/21 | Sold | $230,000 | -8.0% | $147 / Sq Ft |
| 01/17/2021 01/17/21 | Pending | -- | -- | -- |
| 09/21/2020 09/21/20 | For Sale | $249,900 | +51.5% | $160 / Sq Ft |
| 10/24/2016 10/24/16 | Sold | $165,000 | 0.0% | $105 / Sq Ft |
| 09/09/2016 09/09/16 | Pending | -- | -- | -- |
| 06/15/2016 06/15/16 | For Sale | $165,000 | -- | $105 / Sq Ft |
Deed History
| Date | Type | Sale Price | Title Company |
|---|---|---|---|
| Warranty Deed | $230,000 | Truly Yours Title Llc | |
| Special Warranty Deed | $165,000 | Reo Title Co Of Florida Llc | |
| Trustee Deed | -- | None Available | |
| Warranty Deed | $300,000 | Coast Title Ins Agency Inc | |
| Warranty Deed | $249,000 | -- | |
| Warranty Deed | $185,000 | -- | |
| Warranty Deed | $168,000 | -- |
Mortgage History
| Date | Status | Loan Amount | Loan Type |
|---|---|---|---|
| Open | $180,000 | New Conventional | |
| Previous Owner | $148,500 | New Conventional | |
| Previous Owner | $240,000 | Purchase Money Mortgage | |
| Previous Owner | $100,200 | Credit Line Revolving |
Similar Homes in Palm Coast, FL
Source: Stellar MLS
MLS Number: FC303031
APN: 05-11-31-4075-00170-0540
- 59 Rivers Edge Ln
- 95 Rivers Edge Ln Unit 95
- 102 Rivers Edge Ln
- 20 Marina Point Place
- 60 Marina Point Place Unit 60B
- 146 Palm Coast Resort Blvd Unit 603
- 146 Palm Coast Resort Blvd Unit 409
- 146 Palm Coast Resort Blvd Unit 203
- 146 Palm Coast Resort Blvd Unit 509
- 146 Palm Coast Resort Blvd Unit 101-A
- 146 Palm Coast Resort Blvd Unit 109
- 228 Yacht Harbor Dr
- 232 Yacht Harbor Dr
- 146 Palm Coast Resort Blvd Unit 209
- 146 Palm Coast Resort Blvd Unit 409
- 240 Yacht Harbor Dr
- 200 Bella Harbor Ct Unit 105
- 110 Club House Dr Unit 301
- 100 Bella Harbor Ct Unit 103
- 100 Bella Harbor Ct Unit 106
