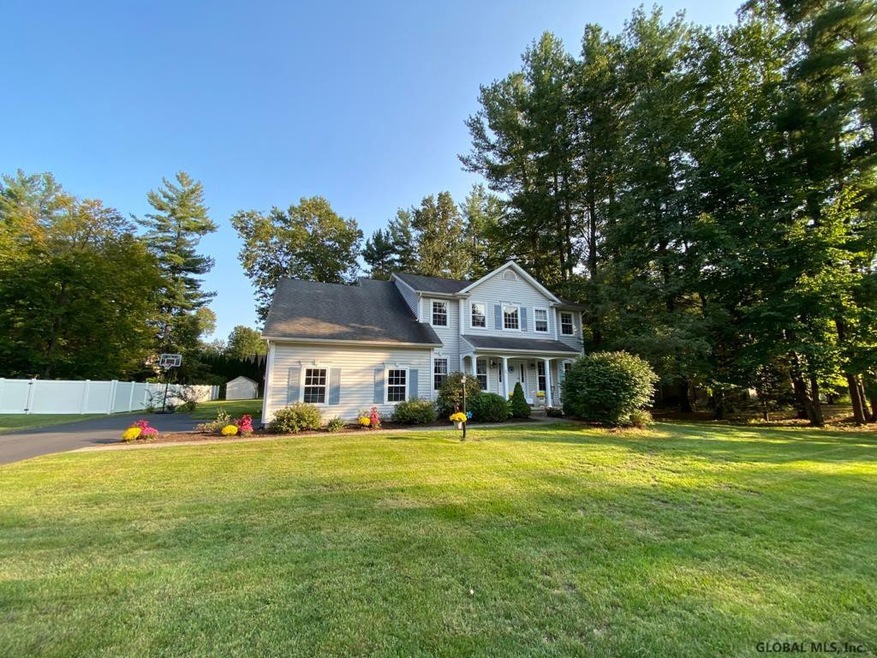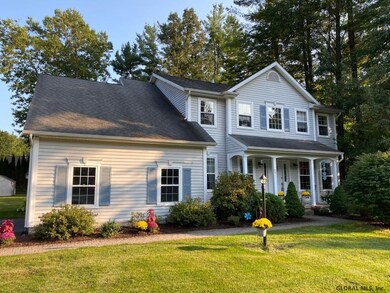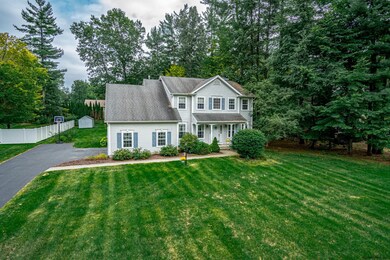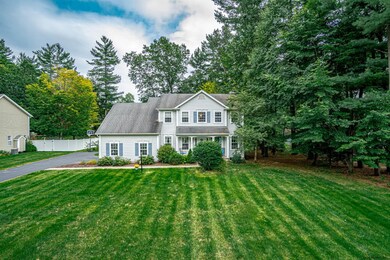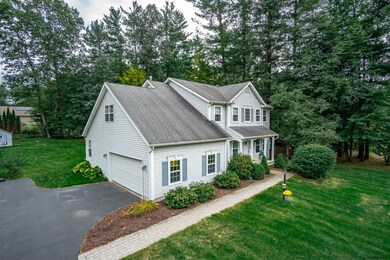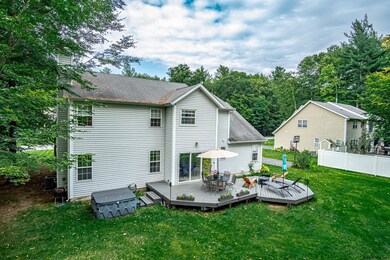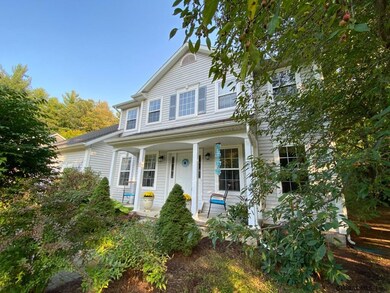
54 Sheffield Rd Gansevoort, NY 12831
Wilton NeighborhoodHighlights
- Colonial Architecture
- Deck
- Wood Flooring
- Dorothy Nolan Elementary School Rated A-
- Wooded Lot
- Stone Countertops
About This Home
As of December 2023This lovely Colonial in Estates at Northern Pines has new custom kitchen with quartz counters and high end appliances. A beautiful layout makes great use of space with a 1st Floor bedroom and full Bath!Beautiful custom paneled study/music room with built ins. Hardwood floors including new Bamboo floors in Family Room and upstairs including the bedrooms! Second Floor has master bedroom with remodeled Mstr bath with new cabinetry/marble tops.So convenient to have a laundry room on the second floor with brand new stainless steel Washer & Dryer!Enjoy the spacious back yard with brand new multi level trex deck! Must see this home in a very desirable neighborhood with SS schools and low Wilton taxes. Just 10 minutes to Broadway. Over $75,000 in improvements! See attached for itemized updates
Last Agent to Sell the Property
Coldwell Banker Prime Properties License #10401300655

Last Buyer's Agent
Diana Elkayam
Eye On Your Investment LLC
Home Details
Home Type
- Single Family
Est. Annual Taxes
- $6,197
Year Built
- Built in 2000
Lot Details
- 0.46 Acre Lot
- Property has an invisible fence for dogs
- Landscaped
- Level Lot
- Wooded Lot
Parking
- 2 Car Attached Garage
- Off-Street Parking
Home Design
- Colonial Architecture
- Vinyl Siding
- Asphalt
Interior Spaces
- 2,587 Sq Ft Home
- Central Vacuum
- Built-In Features
- Crown Molding
- Wood Burning Fireplace
- French Doors
- Sliding Doors
- Fire and Smoke Detector
- Laundry on upper level
Kitchen
- Eat-In Kitchen
- Oven
- Cooktop
- Microwave
- Dishwasher
- Stone Countertops
- Disposal
Flooring
- Wood
- Carpet
- Ceramic Tile
Bedrooms and Bathrooms
- 5 Bedrooms
- Primary bedroom located on second floor
- Walk-In Closet
- 3 Full Bathrooms
- Ceramic Tile in Bathrooms
Basement
- Basement Fills Entire Space Under The House
- Sump Pump
Outdoor Features
- Deck
- Shed
- Porch
Utilities
- Forced Air Heating and Cooling System
- Heating System Uses Natural Gas
- Gas Water Heater
- High Speed Internet
Community Details
- No Home Owners Association
Listing and Financial Details
- Legal Lot and Block 10 / 2
- Assessor Parcel Number 415600 128.13-2-10
Map
Home Values in the Area
Average Home Value in this Area
Property History
| Date | Event | Price | Change | Sq Ft Price |
|---|---|---|---|---|
| 12/08/2023 12/08/23 | Sold | $570,000 | +8.6% | $220 / Sq Ft |
| 10/30/2023 10/30/23 | Pending | -- | -- | -- |
| 10/26/2023 10/26/23 | For Sale | $525,000 | +16.7% | $203 / Sq Ft |
| 12/22/2020 12/22/20 | Sold | $449,900 | 0.0% | $174 / Sq Ft |
| 10/13/2020 10/13/20 | Pending | -- | -- | -- |
| 09/17/2020 09/17/20 | Price Changed | $449,900 | -2.2% | $174 / Sq Ft |
| 09/11/2020 09/11/20 | For Sale | $459,900 | +25.3% | $178 / Sq Ft |
| 07/18/2016 07/18/16 | Sold | $367,000 | -3.4% | $142 / Sq Ft |
| 05/14/2016 05/14/16 | Pending | -- | -- | -- |
| 05/09/2016 05/09/16 | For Sale | $379,900 | -- | $147 / Sq Ft |
Tax History
| Year | Tax Paid | Tax Assessment Tax Assessment Total Assessment is a certain percentage of the fair market value that is determined by local assessors to be the total taxable value of land and additions on the property. | Land | Improvement |
|---|---|---|---|---|
| 2024 | $6,308 | $366,200 | $73,400 | $292,800 |
| 2023 | $6,600 | $366,200 | $73,400 | $292,800 |
| 2022 | $6,463 | $366,200 | $73,400 | $292,800 |
| 2021 | $6,426 | $366,200 | $73,400 | $292,800 |
| 2020 | $1,655 | $363,000 | $73,400 | $289,600 |
| 2018 | $1,658 | $363,000 | $73,400 | $289,600 |
| 2017 | $1,668 | $363,000 | $73,400 | $289,600 |
| 2016 | $3,578 | $363,000 | $73,400 | $289,600 |
Mortgage History
| Date | Status | Loan Amount | Loan Type |
|---|---|---|---|
| Open | $520,000 | New Conventional | |
| Previous Owner | $427,405 | New Conventional |
Deed History
| Date | Type | Sale Price | Title Company |
|---|---|---|---|
| Warranty Deed | $570,000 | Smpr Title | |
| Warranty Deed | $450,000 | Stewart Title |
Similar Homes in the area
Source: Global MLS
MLS Number: 202028008
APN: 415600-128-013-0002-010-000-0000
- 28 Greylock Dr
- 38 Hearthstone Dr
- 21 Damascus Dr
- 52 Cannon Royal Dr
- 110 Traver Rd
- 50 Fieldstone Dr
- 5 Huckleberry Finn Ct
- 6 Angeles Ave
- 18 Angeles Ave
- 26 Sagano St
- 2 Angeles Ave
- 13 Angeles Ave
- 7 Angeles Ave
- 15 Kerry Ct
- 8 Plumas Place
- 17 Plumas Place
- 18 Plumas Place
- 11 Plumas Place
- 4 Hopeful Ln
- 66 Daintree Dr
