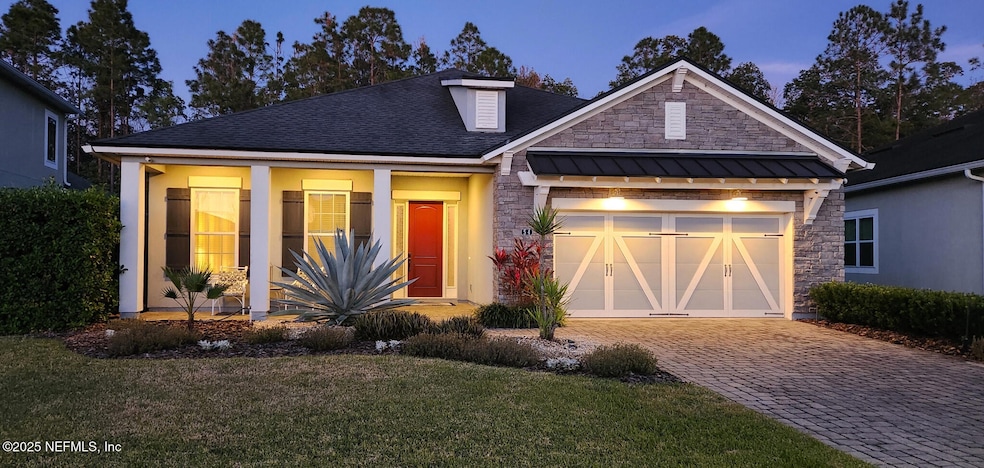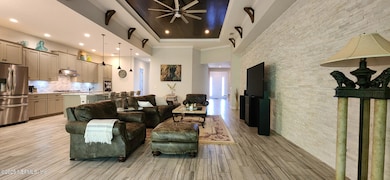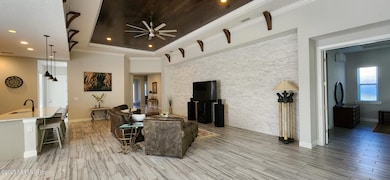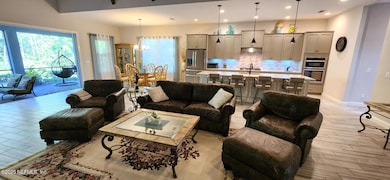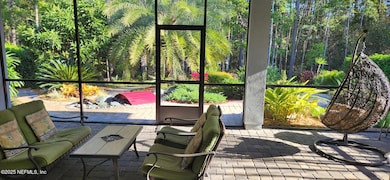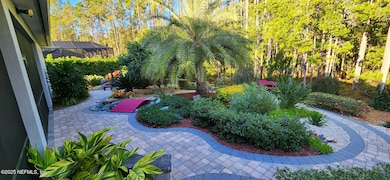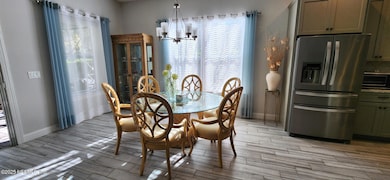
54 Sugar Sand Ln Saint Johns, FL 32259
Estimated payment $4,616/month
Highlights
- Gated with Attendant
- Views of Preserve
- Vaulted Ceiling
- Freedom Crossing Academy Rated A
- Open Floorplan
- Screened Porch
About This Home
The 3-bed, 3-bath house has 2 suites, a guest bedroom, and a large office that can be used as a formal dining room if desired. The main living area encompasses an open living room, a gourmet kitchen with an island and a dining area. Other rooms to note are a large walk-in pantry, a laundry room with a sink and a cabinet, and covered screened lanai. Master suit consists of enlarged bedroom, a closet for two, a separate water closet, and a spa-like bathroom with double vanities, a glass walk-in shower and a soaking tub. Second suite is also enlarged, has a walk-in closet, a bathroom with double vanities and a bath tub. The third bedroom is located next to the third full bathroom and features an oversized walk-in closet. The garage for 2 cars is extra deep, has plenty of storage shelves, access to the attic and a convenient separate door. As soon as you step inside of this house, you are charmed by its elegance, spaciousness and serenity. You will love the openness, tall ceilings, oversized rooms and functional layout. Wide glass sliding doors open to a beautiful mature garden with a small creek, the private retreat. Some of the upgrades to name are coffered ceilings, increased room footage, additional insulation between walls, additional inverter AC in master bedroom for comfort, built-in pest control system, additional sinks and vanities, tile flooring throughout, stone wall in the living room etc. The house is located in a desirable luxury Julington Lakes community built by Toll Brothers. The community is gated with a gate attendant present. Amenities are great and include a pool, fitness center, club house, tennis and basketball courts, playground, dock house with kayak launch, biking and walking trails, boardwalk to a neighboring Veterans Park. No CDD fees. It is a great location close to shopping, dining and top-rated schools.
Home Details
Home Type
- Single Family
Est. Annual Taxes
- $6,310
Year Built
- Built in 2016
Lot Details
- 10,019 Sq Ft Lot
- Property fronts a private road
- Front Yard Sprinklers
HOA Fees
- $183 Monthly HOA Fees
Parking
- 2 Car Attached Garage
- Garage Door Opener
Home Design
- Wood Frame Construction
- Shingle Roof
- Stone Siding
- Stucco
Interior Spaces
- 2,752 Sq Ft Home
- 1-Story Property
- Open Floorplan
- Vaulted Ceiling
- Ceiling Fan
- Entrance Foyer
- Screened Porch
- Tile Flooring
- Views of Preserve
Kitchen
- Breakfast Area or Nook
- Eat-In Kitchen
- Breakfast Bar
- Convection Oven
- Electric Oven
- Gas Cooktop
- Microwave
- Ice Maker
- Dishwasher
- Kitchen Island
- Disposal
Bedrooms and Bathrooms
- 3 Bedrooms
- Walk-In Closet
- In-Law or Guest Suite
- 3 Full Bathrooms
- Bathtub and Shower Combination in Primary Bathroom
Laundry
- Laundry on lower level
- Dryer
- Front Loading Washer
- Sink Near Laundry
Home Security
- Security System Owned
- Security Gate
- Carbon Monoxide Detectors
- Fire and Smoke Detector
Outdoor Features
- Patio
Utilities
- Central Heating and Cooling System
- Natural Gas Connected
- Tankless Water Heater
- Gas Water Heater
Listing and Financial Details
- Assessor Parcel Number 0096820870
Community Details
Overview
- Julington Lakes Subdivision
Security
- Gated with Attendant
Map
Home Values in the Area
Average Home Value in this Area
Tax History
| Year | Tax Paid | Tax Assessment Tax Assessment Total Assessment is a certain percentage of the fair market value that is determined by local assessors to be the total taxable value of land and additions on the property. | Land | Improvement |
|---|---|---|---|---|
| 2024 | $6,192 | $522,386 | -- | -- |
| 2023 | $6,192 | $507,171 | $0 | $0 |
| 2022 | $5,472 | $478,393 | $0 | $0 |
| 2021 | $4,967 | $398,951 | $0 | $0 |
| 2020 | $5,432 | $390,724 | $0 | $0 |
| 2019 | $4,632 | $354,392 | $0 | $0 |
| 2018 | $4,585 | $347,784 | $0 | $0 |
| 2017 | $4,571 | $340,631 | $0 | $0 |
Property History
| Date | Event | Price | Change | Sq Ft Price |
|---|---|---|---|---|
| 04/14/2025 04/14/25 | Price Changed | $700,000 | -1.1% | $254 / Sq Ft |
| 03/15/2025 03/15/25 | Price Changed | $708,000 | -0.1% | $257 / Sq Ft |
| 03/01/2025 03/01/25 | Price Changed | $709,000 | -0.1% | $258 / Sq Ft |
| 02/15/2025 02/15/25 | Price Changed | $710,000 | -2.1% | $258 / Sq Ft |
| 02/01/2025 02/01/25 | Price Changed | $725,000 | -2.7% | $263 / Sq Ft |
| 01/06/2025 01/06/25 | For Sale | $745,000 | +69.4% | $271 / Sq Ft |
| 12/17/2023 12/17/23 | Off Market | $439,779 | -- | -- |
| 12/13/2016 12/13/16 | Sold | $439,779 | +1.1% | $164 / Sq Ft |
| 10/17/2016 10/17/16 | Pending | -- | -- | -- |
| 10/17/2016 10/17/16 | For Sale | $435,000 | -- | $163 / Sq Ft |
Deed History
| Date | Type | Sale Price | Title Company |
|---|---|---|---|
| Special Warranty Deed | $439,779 | Westminster Title Agency |
Mortgage History
| Date | Status | Loan Amount | Loan Type |
|---|---|---|---|
| Open | $1,000,000 | Unknown | |
| Closed | $200,000 | Credit Line Revolving |
Similar Homes in Saint Johns, FL
Source: realMLS (Northeast Florida Multiple Listing Service)
MLS Number: 2063102
APN: 009682-0870
- 92 Sugar Sand Ln
- 21 Mollusk Rd
- 145 Sugar Sand Ln
- 21 Blue Hole Ct
- 124 Mollusk Rd
- 298 Pine Haven Dr
- 220 Pine Haven Dr
- 152 Pine Haven Dr
- 527 Pine Haven Dr
- 186 Freshwater Dr
- 2049 S Jimmy Ln
- 705 Bent Creek Dr
- 296 Lakeview Pass Way
- 302 Freshwater Dr
- 314 Freshwater Dr
- 324 Sparrow Branch Cir
- 349 Lakeview Pass Way
- 200 Gladstone Ct
- 470 Freshwater Dr
- 105 Castlegate Ln
