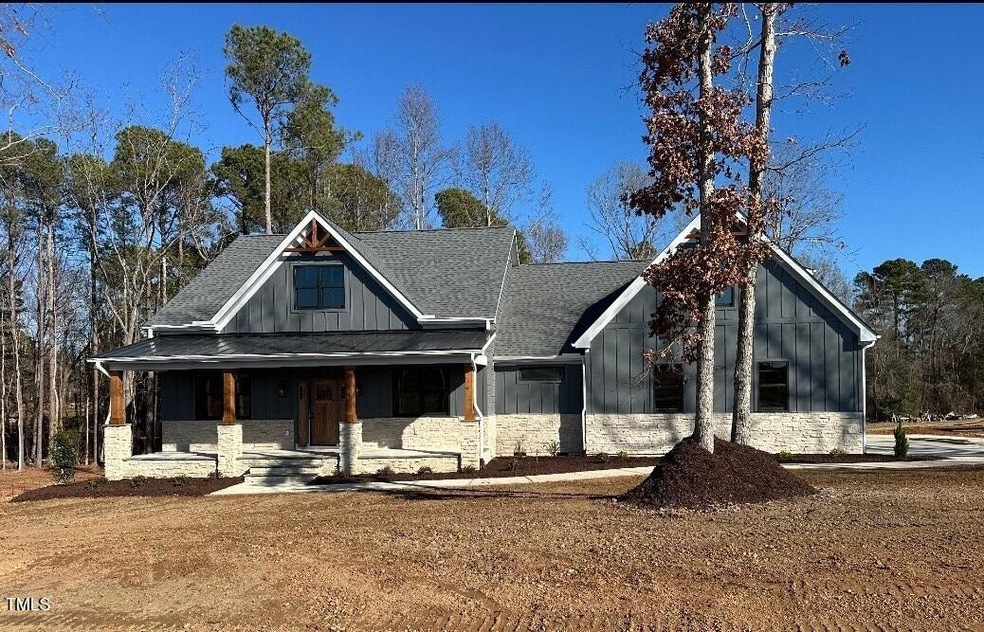
54 Timber Rail Ln Holly Springs, NC 27540
Highlights
- New Construction
- Main Floor Primary Bedroom
- Finished Attic
- Vaulted Ceiling
- Farmhouse Style Home
- Bonus Room
About This Home
As of December 2024Do not miss this Modern Farmhouse PRESALE Opportunity on over 1 acre! There is still time to make your own choices of Exterior Color & Interior Design Selections from Tile, LVP flooring, hardware etc. You will not be disappointed in this open concept design. Large Oversized Kitchen is open to Family Room with a 'tucked away' oversized Pantry! First Floor Boasts a Private Primary Suite with nicely sized Bath offering oversized shower, dual sinks & large Walk in Closet w/ direct Laundry Access! First Floor also offers two generously sized guest rooms with 'Jack & Jill' Bath. Second Floor of this home has been extended to allow a 4th Bedroom plus large Bonus and Media Room! Current Pictures are of a smaller version of this same plan. This floorplan offers larger bedrooms on the main floor along with more finishable space on the second floor
Home Details
Home Type
- Single Family
Est. Annual Taxes
- $325
Year Built
- Built in 2024 | New Construction
Lot Details
- 1.25 Acre Lot
- Landscaped with Trees
Parking
- 2 Car Garage
Home Design
- Farmhouse Style Home
- Shingle Roof
- Board and Batten Siding
Interior Spaces
- 3,164 Sq Ft Home
- 1.5-Story Property
- Vaulted Ceiling
- Family Room with Fireplace
- Combination Kitchen and Dining Room
- Bonus Room
- Finished Attic
- Fire and Smoke Detector
Kitchen
- Microwave
- Plumbed For Ice Maker
- Dishwasher
Flooring
- Carpet
- Tile
- Luxury Vinyl Tile
Bedrooms and Bathrooms
- 4 Bedrooms
- Primary Bedroom on Main
- Walk-In Closet
- Walk-in Shower
Laundry
- Laundry Room
- Laundry on main level
- Laundry Located Outside
Outdoor Features
- Covered patio or porch
Schools
- Harnett Central Middle School
- Harnett Central High School
Utilities
- Zoned Heating and Cooling
- Heat Pump System
- Electric Water Heater
- Septic Tank
Community Details
- No Home Owners Association
Listing and Financial Details
- Assessor Parcel Number 0626700409
Map
Home Values in the Area
Average Home Value in this Area
Property History
| Date | Event | Price | Change | Sq Ft Price |
|---|---|---|---|---|
| 12/31/2024 12/31/24 | Sold | $806,500 | -5.1% | $255 / Sq Ft |
| 03/20/2024 03/20/24 | Pending | -- | -- | -- |
| 08/24/2023 08/24/23 | For Sale | $850,000 | -- | $269 / Sq Ft |
Tax History
| Year | Tax Paid | Tax Assessment Tax Assessment Total Assessment is a certain percentage of the fair market value that is determined by local assessors to be the total taxable value of land and additions on the property. | Land | Improvement |
|---|---|---|---|---|
| 2024 | $325 | $48,420 | $0 | $0 |
| 2023 | $325 | $48,420 | $0 | $0 |
| 2022 | $325 | $48,420 | $0 | $0 |
Mortgage History
| Date | Status | Loan Amount | Loan Type |
|---|---|---|---|
| Open | $330,000 | New Conventional | |
| Closed | $330,000 | New Conventional | |
| Previous Owner | $561,030 | Construction |
Deed History
| Date | Type | Sale Price | Title Company |
|---|---|---|---|
| Warranty Deed | $806,500 | None Listed On Document | |
| Warranty Deed | $806,500 | None Listed On Document |
Similar Homes in Holly Springs, NC
Source: Doorify MLS
MLS Number: 2528714
APN: 050646 0019 02
- 9864 N Carolina 42
- 620 Rollins Mill Rd
- 50 Yelverton Ct
- 113 Amelia Ln
- 91 Amelia Ln
- Lot 2 Truelove Rd
- Lot 3 Truelove Rd
- 5069 Cokesbury Rd
- 7936 N Carolina 42
- 5439 Cokesbury Rd
- 0 Cokesbury Rd Unit 10055718
- 72 Cokesbury Park Ln
- 7850 Nc 42
- 176 Fletcher Ave
- 7235 Cass Holt Rd
- 530 Truth Rd
- 617 Darian Woods Dr
- 590 Truth Rd
- 613 Darian Woods Dr
- 0 Oakridge Duncan Rd Unit 10081562

