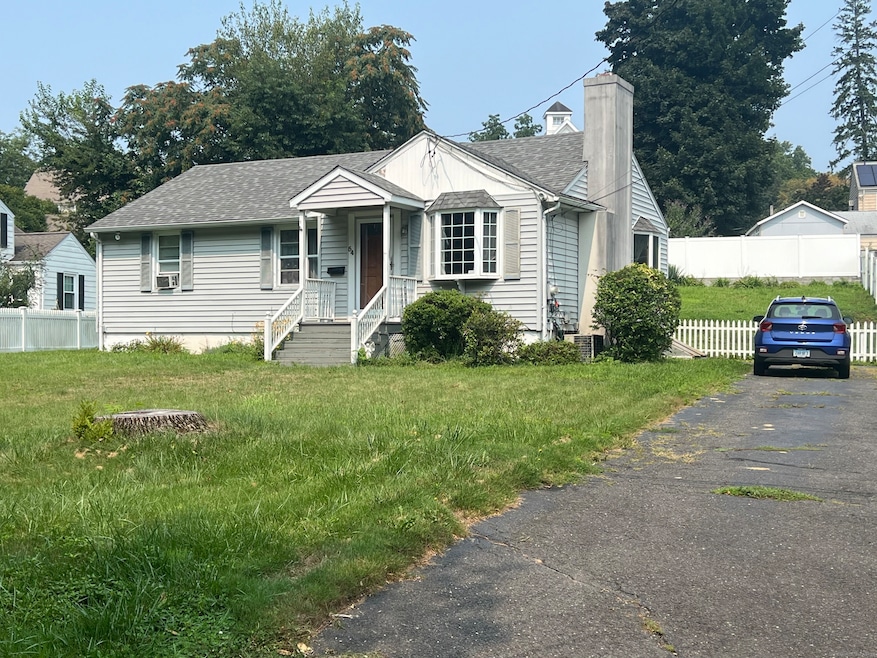
54 Timothy St Fairfield, CT 06824
Fairfield Center NeighborhoodHighlights
- Property is near public transit
- Ranch Style House
- 1 Fireplace
- Osborn Hill Elementary School Rated A
- Attic
- Bonus Room
About This Home
As of October 2024If you have ever desire to live in Fairfield, CT, well here's your opportunity. This adorable house is on a cul-de-sac and includes three bedrooms, one bathroom, living room with fireplace, eat-in-kitchen, bay windows and a partially finished basement with a bonus room. Easy on/off access to I95 and train station for easy commuting into NY. Enjoy the wonderful amenities that Fairfield has to offer, such as access to Southport, Sasco and South Pine Creek Beaches for residents only, along with a variety of restaurants and some of the top rated schools. Don't walk, but run to this great opportunity. Some TLC needed. SOLD AS IS.
Home Details
Home Type
- Single Family
Est. Annual Taxes
- $6,957
Year Built
- Built in 1952
Lot Details
- 0.25 Acre Lot
Home Design
- Ranch Style House
- Concrete Foundation
- Frame Construction
- Asphalt Shingled Roof
- Vinyl Siding
Interior Spaces
- 1,008 Sq Ft Home
- 1 Fireplace
- Bonus Room
- Partially Finished Basement
- Basement Fills Entire Space Under The House
- Walkup Attic
Kitchen
- Electric Range
- Microwave
- Dishwasher
Bedrooms and Bathrooms
- 3 Bedrooms
- 1 Full Bathroom
Laundry
- Laundry on lower level
- Dryer
- Washer
Parking
- 4 Parking Spaces
- Private Driveway
Location
- Property is near public transit
- Property is near shops
Utilities
- Air Source Heat Pump
- Heating System Uses Oil
- Electric Water Heater
- Fuel Tank Located in Basement
Community Details
- Public Transportation
Listing and Financial Details
- Assessor Parcel Number 128326
Map
Home Values in the Area
Average Home Value in this Area
Property History
| Date | Event | Price | Change | Sq Ft Price |
|---|---|---|---|---|
| 10/17/2024 10/17/24 | Sold | $447,000 | -0.7% | $443 / Sq Ft |
| 08/21/2024 08/21/24 | Pending | -- | -- | -- |
| 08/16/2024 08/16/24 | For Sale | $450,000 | -- | $446 / Sq Ft |
Tax History
| Year | Tax Paid | Tax Assessment Tax Assessment Total Assessment is a certain percentage of the fair market value that is determined by local assessors to be the total taxable value of land and additions on the property. | Land | Improvement |
|---|---|---|---|---|
| 2024 | $6,957 | $249,340 | $216,510 | $32,830 |
| 2023 | $6,859 | $249,340 | $216,510 | $32,830 |
| 2022 | $6,792 | $249,340 | $216,510 | $32,830 |
| 2021 | $6,727 | $249,340 | $216,510 | $32,830 |
| 2020 | $6,661 | $248,640 | $214,270 | $34,370 |
| 2019 | $6,661 | $248,640 | $214,270 | $34,370 |
| 2018 | $6,554 | $248,640 | $214,270 | $34,370 |
| 2017 | $6,420 | $248,640 | $214,270 | $34,370 |
| 2016 | $6,328 | $248,640 | $214,270 | $34,370 |
| 2015 | $6,466 | $260,820 | $225,470 | $35,350 |
| 2014 | $6,364 | $260,820 | $225,470 | $35,350 |
Mortgage History
| Date | Status | Loan Amount | Loan Type |
|---|---|---|---|
| Open | $700,000 | Stand Alone Refi Refinance Of Original Loan | |
| Previous Owner | $177,900 | No Value Available | |
| Previous Owner | $230,000 | No Value Available | |
| Previous Owner | $114,750 | No Value Available | |
| Previous Owner | $17,000 | No Value Available |
Deed History
| Date | Type | Sale Price | Title Company |
|---|---|---|---|
| Warranty Deed | $447,000 | None Available | |
| Warranty Deed | $447,000 | None Available | |
| Warranty Deed | $447,000 | None Available |
Similar Homes in the area
Source: SmartMLS
MLS Number: 24040279
APN: FAIR-000141-000000-000210
- 28 Elm St
- 40 Ermine St
- 20 Saint Marc Ln
- 108 Hillcrest Rd
- 47 Edge Hill Rd
- 230 Winton Rd
- 277 Meadowbrook Rd
- 245 Unquowa Rd Unit 48
- 81 Turney Rd
- 879 Riverside Dr
- 321 Post Rd
- 1799 Jennings Rd
- 160 Judson Rd
- 15 Barton Rd
- 1974 Kings Hwy
- 1972 Kings Hwy
- 149 Oyster Rd
- 60 Meadowbrook Rd
- 123 Quaker Ln
- 158 Taunton Rd
