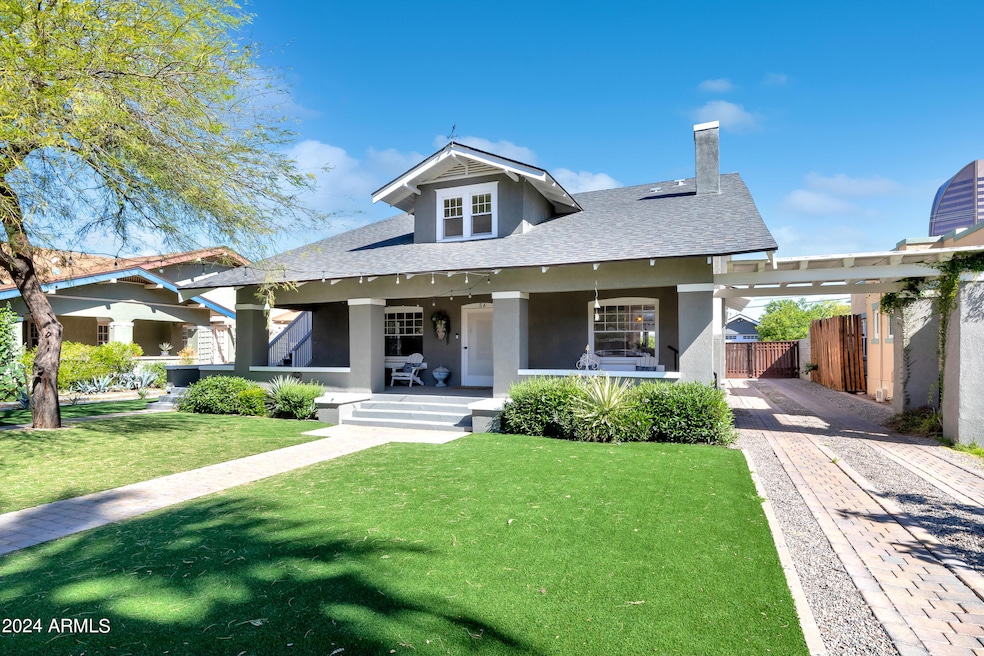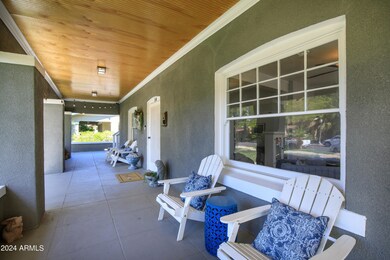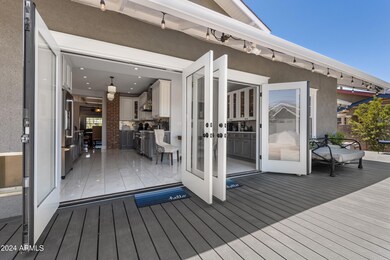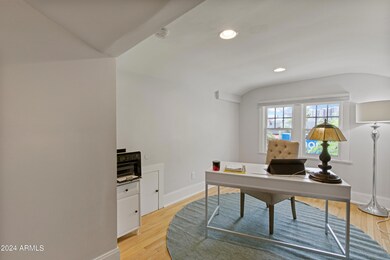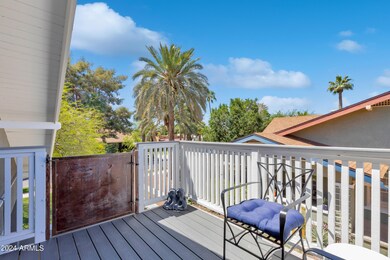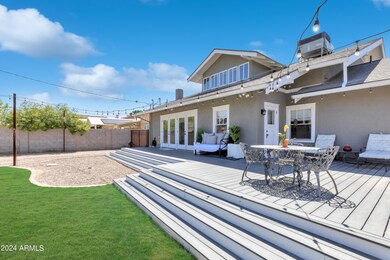
54 W Lynwood St Phoenix, AZ 85003
Downtown Phoenix NeighborhoodHighlights
- The property is located in a historic district
- 4-minute walk to Mcdowell/Central Ave
- Gated Parking
- Phoenix Coding Academy Rated A
- RV Gated
- City Lights View
About This Home
As of September 2024Gorgeous restored Craftsman bungalow on beautiful tree-lined street in the coveted Roosevelt Historic District. This showstopper has it all: Historic charm with modern upgrades, original hardwood floors, incredible gourmet kitchen with Viking appliances, great natural light throughout, charming patios and Trex balconies, tons of storage, 6 bedrooms (4 are en suite!), 5 bathrooms, and a finished basement.
Outside you'll find a large yard, detached garage plus additional gated covered parking with Tesla/EV charging available. All systems (plumbing, electric, AC and more) have been upgraded with permits.
Historic Tax Rate of 50% off for owner occupants, too, this is a GREAT home ready for new owners!
Home Details
Home Type
- Single Family
Est. Annual Taxes
- $3,281
Year Built
- Built in 1920
Lot Details
- 10,010 Sq Ft Lot
- Block Wall Fence
- Artificial Turf
- Front and Back Yard Sprinklers
- Sprinklers on Timer
- Grass Covered Lot
Parking
- 1.5 Car Detached Garage
- 2 Carport Spaces
- Electric Vehicle Home Charger
- Side or Rear Entrance to Parking
- Garage Door Opener
- Gated Parking
- RV Gated
Home Design
- Designed by California Bungalow Architects
- Roof Updated in 2024
- Brick Exterior Construction
- Wood Frame Construction
- Composition Roof
- Stucco
Interior Spaces
- 3,702 Sq Ft Home
- 2-Story Property
- Ceiling height of 9 feet or more
- Ceiling Fan
- 1 Fireplace
- Double Pane Windows
- Wood Frame Window
- City Lights Views
- Finished Basement
Kitchen
- Built-In Microwave
- ENERGY STAR Qualified Appliances
Flooring
- Wood
- Tile
Bedrooms and Bathrooms
- 6 Bedrooms
- Primary Bedroom on Main
- Bathroom Updated in 2024
- Two Primary Bathrooms
- Primary Bathroom is a Full Bathroom
- 4.5 Bathrooms
- Dual Vanity Sinks in Primary Bathroom
Outdoor Features
- Balcony
- Covered patio or porch
Location
- Property is near public transit
- The property is located in a historic district
Schools
- Kenilworth Elementary School
- Madison Park Middle School
- Central High School
Utilities
- Refrigerated Cooling System
- Zoned Heating
- Heating System Uses Natural Gas
- Plumbing System Updated in 2024
- High Speed Internet
- Cable TV Available
Community Details
- No Home Owners Association
- Association fees include no fees
- Built by Remodeled
- Chelsea Place Subdivision, Remodeled Historic Floorplan
Listing and Financial Details
- Home warranty included in the sale of the property
- Tax Lot 12
- Assessor Parcel Number 111-33-056
Map
Home Values in the Area
Average Home Value in this Area
Property History
| Date | Event | Price | Change | Sq Ft Price |
|---|---|---|---|---|
| 09/19/2024 09/19/24 | Sold | $1,425,000 | 0.0% | $385 / Sq Ft |
| 08/20/2024 08/20/24 | Pending | -- | -- | -- |
| 08/20/2024 08/20/24 | For Sale | $1,425,000 | +108.8% | $385 / Sq Ft |
| 03/07/2017 03/07/17 | Sold | $682,500 | -2.5% | $187 / Sq Ft |
| 01/12/2017 01/12/17 | Pending | -- | -- | -- |
| 01/03/2017 01/03/17 | Price Changed | $700,000 | -3.4% | $192 / Sq Ft |
| 09/18/2016 09/18/16 | For Sale | $725,000 | 0.0% | $199 / Sq Ft |
| 09/03/2016 09/03/16 | Pending | -- | -- | -- |
| 08/25/2016 08/25/16 | Price Changed | $725,000 | -9.3% | $199 / Sq Ft |
| 04/19/2016 04/19/16 | Price Changed | $799,000 | -3.2% | $219 / Sq Ft |
| 03/08/2016 03/08/16 | Price Changed | $825,000 | -2.4% | $227 / Sq Ft |
| 02/14/2016 02/14/16 | Price Changed | $845,000 | -0.5% | $232 / Sq Ft |
| 01/28/2016 01/28/16 | Price Changed | $849,000 | -0.7% | $233 / Sq Ft |
| 01/10/2016 01/10/16 | For Sale | $855,000 | 0.0% | $235 / Sq Ft |
| 01/10/2016 01/10/16 | Price Changed | $855,000 | +25.3% | $235 / Sq Ft |
| 12/29/2015 12/29/15 | Off Market | $682,500 | -- | -- |
| 12/08/2015 12/08/15 | For Sale | $875,000 | +28.2% | $240 / Sq Ft |
| 12/06/2015 12/06/15 | Off Market | $682,500 | -- | -- |
| 11/27/2015 11/27/15 | For Sale | $875,000 | 0.0% | $240 / Sq Ft |
| 11/18/2015 11/18/15 | Pending | -- | -- | -- |
| 11/05/2015 11/05/15 | Price Changed | $875,000 | -2.7% | $240 / Sq Ft |
| 09/14/2015 09/14/15 | Price Changed | $899,000 | -2.8% | $247 / Sq Ft |
| 08/25/2015 08/25/15 | Price Changed | $925,000 | -2.6% | $254 / Sq Ft |
| 07/31/2015 07/31/15 | Price Changed | $950,000 | -4.9% | $261 / Sq Ft |
| 06/07/2015 06/07/15 | For Sale | $999,000 | -- | $274 / Sq Ft |
Tax History
| Year | Tax Paid | Tax Assessment Tax Assessment Total Assessment is a certain percentage of the fair market value that is determined by local assessors to be the total taxable value of land and additions on the property. | Land | Improvement |
|---|---|---|---|---|
| 2025 | $3,314 | $24,777 | -- | -- |
| 2024 | $3,281 | $23,597 | -- | -- |
| 2023 | $3,281 | $37,490 | $7,495 | $29,995 |
| 2022 | $3,165 | $30,005 | $6,000 | $24,005 |
| 2021 | $3,141 | $29,765 | $5,950 | $23,815 |
| 2020 | $3,177 | $30,180 | $6,035 | $24,145 |
| 2019 | $3,172 | $29,500 | $5,900 | $23,600 |
| 2018 | $3,118 | $27,950 | $5,590 | $22,360 |
| 2017 | $2,609 | $29,135 | $5,825 | $23,310 |
| 2016 | $2,535 | $27,400 | $5,480 | $21,920 |
| 2015 | $2,345 | $28,585 | $5,715 | $22,870 |
Mortgage History
| Date | Status | Loan Amount | Loan Type |
|---|---|---|---|
| Open | $750,000 | New Conventional | |
| Previous Owner | $394,500 | New Conventional | |
| Previous Owner | $424,000 | New Conventional |
Deed History
| Date | Type | Sale Price | Title Company |
|---|---|---|---|
| Warranty Deed | -- | First American Title Insurance | |
| Warranty Deed | $1,425,000 | First American Title Insurance | |
| Interfamily Deed Transfer | -- | Accommodation | |
| Interfamily Deed Transfer | -- | Driggs Title Agency Inc | |
| Interfamily Deed Transfer | -- | Accommodation | |
| Warranty Deed | $676,274 | Driggs Title Agency Inc | |
| Cash Sale Deed | $338,000 | Chicago Title Agency Inc | |
| Cash Sale Deed | $225,000 | Greystone Title Agency | |
| Interfamily Deed Transfer | -- | None Available |
Similar Homes in the area
Source: Arizona Regional Multiple Listing Service (ARMLS)
MLS Number: 6759454
APN: 111-33-056
- 115 W Mcdowell Rd
- 38 W Lynwood St
- 69 W Lynwood St
- 102 W Almeria Rd
- 1326 N Central Ave Unit 203
- 1326 N Central Ave Unit 416
- 1326 N Central Ave Unit 201
- 1717 N 1st Ave Unit 215-B
- 1717 N 1st Ave Unit 217
- 324 W Culver St Unit 2
- 139 W Granada Rd
- 0000 N 3rd Ave
- 200 W Portland St Unit 820
- 200 W Portland St Unit 322
- 200 W Portland St Unit 821
- 200 W Portland St Unit 1222
- 200 W Portland St Unit 324
- 200 W Portland St Unit 1217
- 200 W Portland St Unit 1312
- 200 W Portland St Unit 715
