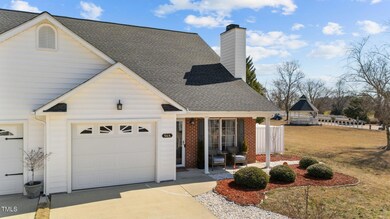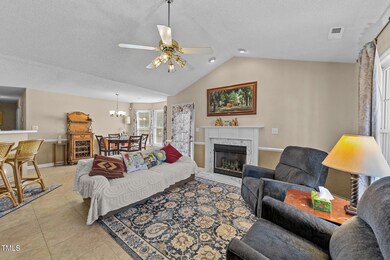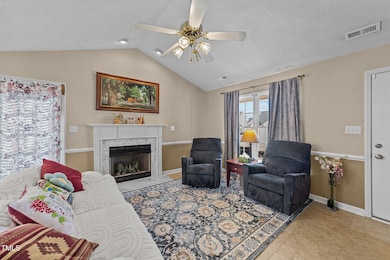
54 W Myrtle Dr Unit A Angier, NC 27501
Highlights
- Open Floorplan
- Separate Outdoor Workshop
- Brick Veneer
- End Unit
- 1 Car Attached Garage
- Separate Shower in Primary Bathroom
About This Home
As of March 2025Charming townhome just minutes from downtown Angier! This bright and inviting 3-bedroom, 2-bath home offers the perfect blend of comfort and convenience. The open living area is enhanced by a beautiful bay window, filling the space with natural light, while the soaring cathedral ceiling adds a touch of elegance. Cozy up by the fireplace in the family room or enjoy meals in the dedicated dining area. Kitchen features a nice pantry for extra storage. The owner's suite is a private retreat with a luxurious bath, including a soaking tub, separate shower, and dual sinks. Step outside to your expansive flagstone-paver patio, enclosed by a private vinyl fence—ideal for relaxation or entertaining. With a covered front porch, attached garage, and landscaping included in the HOA, this semi-detached home offers the feel of a single-family residence with low-maintenance living. Located in a sought-after area with easy access to shopping, dining, and major conveniences, this home is move-in ready and waiting for you!
Townhouse Details
Home Type
- Townhome
Est. Annual Taxes
- $2,174
Year Built
- Built in 1999
Lot Details
- 4,356 Sq Ft Lot
- End Unit
- 1 Common Wall
- Landscaped
- Back Yard
HOA Fees
- $63 Monthly HOA Fees
Parking
- 1 Car Attached Garage
Home Design
- Brick Veneer
- Slab Foundation
- Rubber Roof
- Vinyl Siding
Interior Spaces
- 1,286 Sq Ft Home
- 1-Story Property
- Open Floorplan
- Ceiling Fan
- Living Room with Fireplace
- Dining Room
Kitchen
- Electric Oven
- Microwave
- Dishwasher
Flooring
- Carpet
- Tile
Bedrooms and Bathrooms
- 3 Bedrooms
- Walk-In Closet
- 2 Full Bathrooms
- Separate Shower in Primary Bathroom
Laundry
- Laundry on main level
- Dryer
Outdoor Features
- Separate Outdoor Workshop
- Outdoor Storage
- Outbuilding
Schools
- Harnett County Schools Elementary And Middle School
- Harnett County School District High School
Utilities
- Central Air
- Heat Pump System
- Electric Water Heater
Community Details
- Association fees include ground maintenance
- Village Of Myrtle Grove Association, Phone Number (919) 802-5374
- Myrtle Grove Subdivision
Listing and Financial Details
- Assessor Parcel Number 040683 0024 17
Map
Home Values in the Area
Average Home Value in this Area
Property History
| Date | Event | Price | Change | Sq Ft Price |
|---|---|---|---|---|
| 03/28/2025 03/28/25 | Sold | $285,000 | 0.0% | $222 / Sq Ft |
| 02/28/2025 02/28/25 | Pending | -- | -- | -- |
| 02/27/2025 02/27/25 | For Sale | $285,000 | +17.8% | $222 / Sq Ft |
| 03/06/2024 03/06/24 | Sold | $242,000 | -6.9% | $189 / Sq Ft |
| 02/04/2024 02/04/24 | Pending | -- | -- | -- |
| 01/27/2024 01/27/24 | Price Changed | $259,900 | -3.7% | $203 / Sq Ft |
| 01/09/2024 01/09/24 | For Sale | $269,900 | +1.7% | $211 / Sq Ft |
| 01/05/2024 01/05/24 | Price Changed | $265,500 | -1.3% | $207 / Sq Ft |
| 12/22/2023 12/22/23 | Price Changed | $268,900 | -0.4% | $210 / Sq Ft |
| 11/07/2023 11/07/23 | Pending | -- | -- | -- |
| 10/15/2023 10/15/23 | Price Changed | $269,900 | -1.8% | $211 / Sq Ft |
| 10/01/2023 10/01/23 | Price Changed | $274,900 | -5.2% | $214 / Sq Ft |
| 09/30/2023 09/30/23 | Price Changed | $289,900 | +5.5% | $226 / Sq Ft |
| 09/30/2023 09/30/23 | Price Changed | $274,900 | -5.2% | $214 / Sq Ft |
| 09/27/2023 09/27/23 | Price Changed | $289,900 | -1.7% | $226 / Sq Ft |
| 09/21/2023 09/21/23 | For Sale | $295,000 | 0.0% | $230 / Sq Ft |
| 09/19/2023 09/19/23 | Price Changed | $295,000 | -- | $230 / Sq Ft |
Tax History
| Year | Tax Paid | Tax Assessment Tax Assessment Total Assessment is a certain percentage of the fair market value that is determined by local assessors to be the total taxable value of land and additions on the property. | Land | Improvement |
|---|---|---|---|---|
| 2024 | $2,174 | $179,185 | $0 | $0 |
| 2023 | $2,156 | $179,185 | $0 | $0 |
| 2022 | $1,790 | $179,185 | $0 | $0 |
| 2021 | $1,790 | $126,310 | $0 | $0 |
| 2020 | $938 | $126,310 | $0 | $0 |
| 2019 | $1,775 | $126,310 | $0 | $0 |
| 2018 | $923 | $126,310 | $0 | $0 |
| 2017 | $923 | $126,310 | $0 | $0 |
| 2015 | -- | $115,420 | $0 | $0 |
| 2014 | -- | $115,420 | $0 | $0 |
Mortgage History
| Date | Status | Loan Amount | Loan Type |
|---|---|---|---|
| Open | $75,000 | New Conventional | |
| Closed | $75,000 | New Conventional | |
| Previous Owner | $234,740 | New Conventional | |
| Previous Owner | $133,536 | FHA |
Deed History
| Date | Type | Sale Price | Title Company |
|---|---|---|---|
| Warranty Deed | $285,000 | None Listed On Document | |
| Warranty Deed | $285,000 | None Listed On Document | |
| Warranty Deed | $242,000 | None Listed On Document | |
| Warranty Deed | $136,000 | -- | |
| Deed | -- | -- |
Similar Homes in Angier, NC
Source: Doorify MLS
MLS Number: 10078519
APN: 040683 0024 17
- 12 Stonegate Dr
- 411 E Williams St
- 413 E Williams St
- 168 Begonia St
- 365 E Williams St
- 373 E Williams St
- 369 E Williams St
- 361 E Williams St
- 13 Bluebell St
- 561 Circle Dr
- 341 E Williams St
- 80 Hyacinth Ln Unit 85
- 76 Hyacinth Ln
- 76 Hyacinth Ln Unit 86
- 72 Hyacinth Ln Unit 87
- 68 Hyacinth Ln Unit 88
- 64 Hyacinth Ln Unit 89
- 60 Hyacinth Ln Unit 90
- 18 Clementine St Unit 207
- 56 Hyacinth Ln






