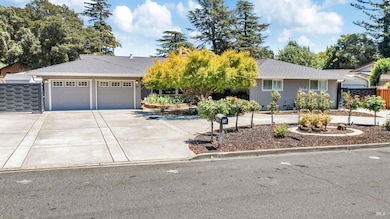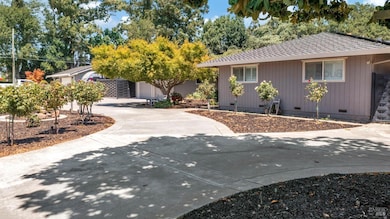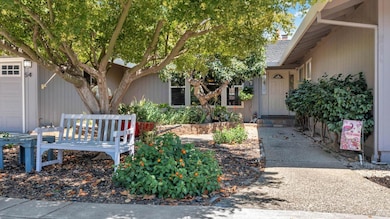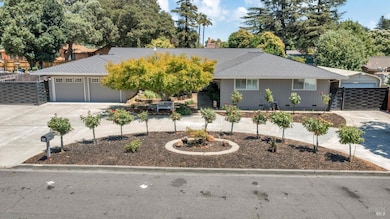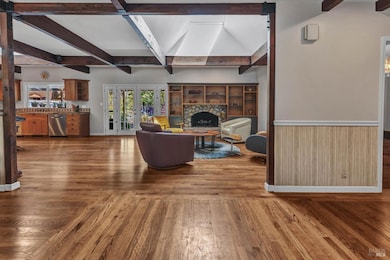
54 Willotta Dr Fairfield, CA 94534
Estimated payment $7,505/month
Highlights
- RV Access or Parking
- Solar Power System
- Cathedral Ceiling
- Angelo Rodriguez High School Rated A-
- Built-In Refrigerator
- Wood Flooring
About This Home
Single level, 4 bedroom with 4 full bathrooms + office/den, solar panels owned outright, new furnace and air conditioning (all electric), 2 dishwashers, 2 water heaters (one electric and new), front and backyard on well water with new submersible pump and 2500 gal storage, custom chicken house, raised garden beds, boat/rv shed, separate RV parking, 5 storage buildings, built in outdoor BBQ, custom kitchen with paneled refrigerator, central inline vacuum, large covered back patio, separate laundry room with sink and cabinets, cedar lined huge walk-in closet in primary bedroom with 3 walk-in closets in total!, avocado and lemon tree, finished garage with extra parking, custom steel gates for private rv/boat parking, in Willotta Oaks, one of the most sought after areas in all of Fairfield. Close to the new Suisun Valley AVA vineyards and tasting rooms. 10 minute walk to ECHS and Solano College.
Home Details
Home Type
- Single Family
Est. Annual Taxes
- $10,841
Year Built
- Built in 1974 | Remodeled
Lot Details
- 0.4 Acre Lot
- Wood Fence
Parking
- 2 Car Direct Access Garage
- RV Access or Parking
Home Design
- Ranch Property
Interior Spaces
- 2,831 Sq Ft Home
- 1-Story Property
- Beamed Ceilings
- Cathedral Ceiling
- Skylights
- Raised Hearth
- Stone Fireplace
- Gas Fireplace
- Great Room
- Family Room
- Workshop
- Wood Flooring
- Laundry Room
Kitchen
- Walk-In Pantry
- Built-In Electric Oven
- Built-In Gas Range
- Range Hood
- Built-In Refrigerator
- Ice Maker
- Dishwasher
- Wine Refrigerator
- Kitchen Island
- Granite Countertops
- Disposal
Bedrooms and Bathrooms
- 4 Bedrooms
- Walk-In Closet
- Bathroom on Main Level
- 4 Full Bathrooms
Home Security
- Carbon Monoxide Detectors
- Fire and Smoke Detector
Eco-Friendly Details
- ENERGY STAR Qualified Appliances
- Energy-Efficient Windows
- Energy-Efficient Lighting
- Solar Power System
Outdoor Features
- Covered patio or porch
- Built-In Barbecue
Utilities
- Central Air
- Heating Available
- High-Efficiency Water Heater
- Gas Water Heater
- Septic System
Community Details
- Willotta Oaks Subdivision
Listing and Financial Details
- Assessor Parcel Number 0027-312-020
Map
Home Values in the Area
Average Home Value in this Area
Tax History
| Year | Tax Paid | Tax Assessment Tax Assessment Total Assessment is a certain percentage of the fair market value that is determined by local assessors to be the total taxable value of land and additions on the property. | Land | Improvement |
|---|---|---|---|---|
| 2024 | $10,841 | $907,332 | $238,771 | $668,561 |
| 2023 | $10,519 | $889,542 | $234,090 | $655,452 |
| 2022 | $10,388 | $872,100 | $229,500 | $642,600 |
| 2021 | $10,279 | $855,000 | $225,000 | $630,000 |
| 2020 | $4,814 | $394,076 | $131,402 | $262,674 |
| 2019 | $4,693 | $386,350 | $128,826 | $257,524 |
| 2018 | $4,815 | $378,775 | $126,300 | $252,475 |
| 2017 | $4,601 | $371,349 | $123,824 | $247,525 |
| 2016 | $4,561 | $364,069 | $121,397 | $242,672 |
| 2015 | $4,274 | $358,601 | $119,574 | $239,027 |
| 2014 | $4,230 | $351,577 | $117,232 | $234,345 |
Property History
| Date | Event | Price | Change | Sq Ft Price |
|---|---|---|---|---|
| 03/27/2025 03/27/25 | Price Changed | $1,185,000 | -0.8% | $419 / Sq Ft |
| 03/01/2025 03/01/25 | For Sale | $1,195,000 | +39.8% | $422 / Sq Ft |
| 09/10/2020 09/10/20 | Sold | $855,000 | 0.0% | $302 / Sq Ft |
| 09/02/2020 09/02/20 | Pending | -- | -- | -- |
| 07/31/2020 07/31/20 | For Sale | $855,000 | -- | $302 / Sq Ft |
Deed History
| Date | Type | Sale Price | Title Company |
|---|---|---|---|
| Grant Deed | $855,000 | Placer Title Company | |
| Interfamily Deed Transfer | -- | -- | |
| Grant Deed | $265,000 | Chicago Title Co | |
| Interfamily Deed Transfer | -- | -- |
Mortgage History
| Date | Status | Loan Amount | Loan Type |
|---|---|---|---|
| Open | $650,000 | New Conventional | |
| Previous Owner | $250,000 | Credit Line Revolving | |
| Previous Owner | $250,000 | Credit Line Revolving | |
| Previous Owner | $193,650 | Unknown | |
| Previous Owner | $198,750 | No Value Available |
Similar Homes in Fairfield, CA
Source: Bay Area Real Estate Information Services (BAREIS)
MLS Number: 325011044
APN: 0027-312-020
- 2626 Rockville Rd
- 754 Duet Dr
- 8 Knoll Dr
- 668 Jade Way
- 738 Bridle Ridge Ct
- 4599 Turnstone Way
- 5325 Bayridge Ct
- 857 Bridle Ridge Dr
- 0 Mankas None Unit 21825708
- 4658 Lapis Ct
- 5319 Bayridge Ct
- 5216 Oakridge Dr
- 0 Suisun Valley Rd
- 5232 Sunridge Dr
- 538 Starwood Ct
- 5249 Deer Ridge Ct
- 942 Appleridge Place
- 5122 Tawny Lake Place
- 485 Pittman Rd
- 255 Columbus Dr


