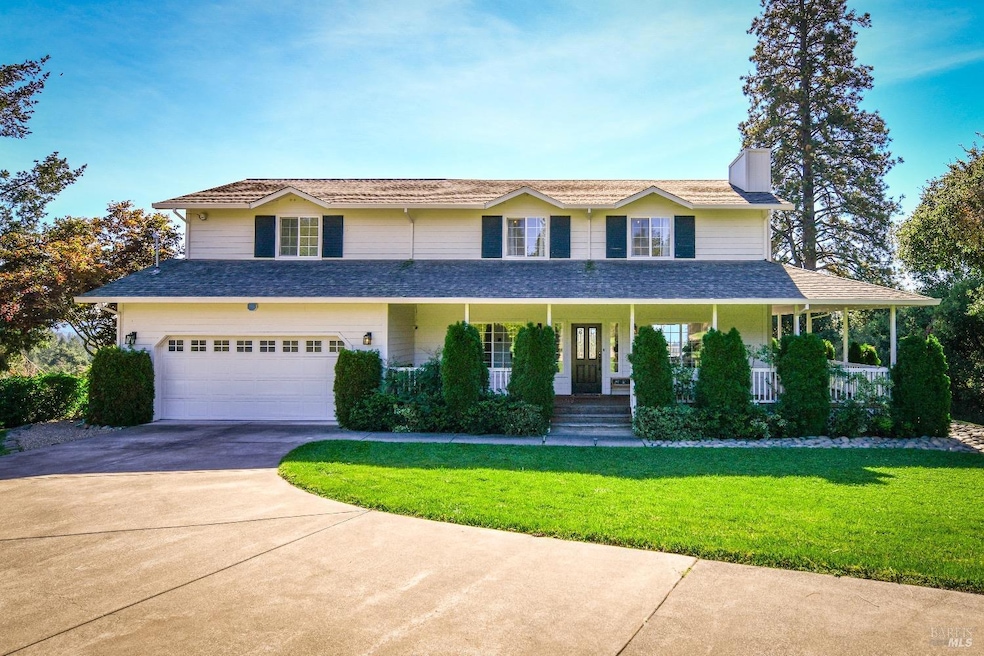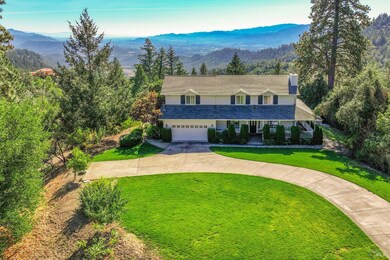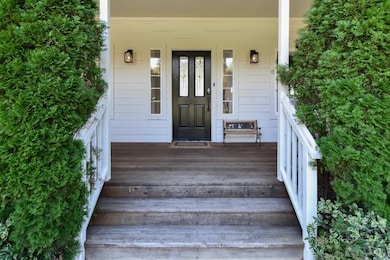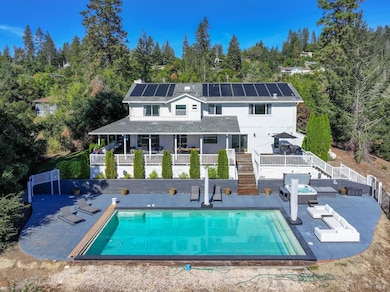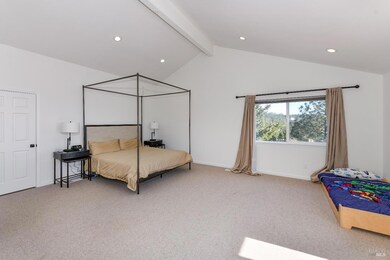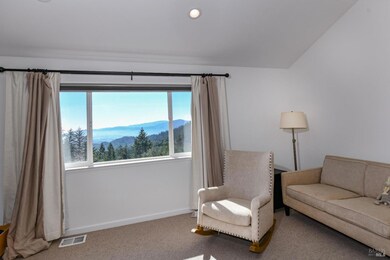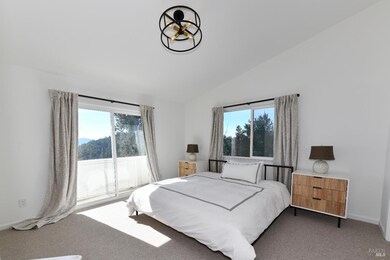
540 Edgemont Ln Angwin, CA 94508
Estimated payment $11,361/month
Highlights
- Solar Heated In Ground Pool
- Private Lot
- Engineered Wood Flooring
- Vineyard View
- Adjacent to Greenbelt
- Bonus Room
About This Home
Step into 540 Edgemont Lane, where the essence of Wine Country living unfolds. This stunning residence boasts 4 bedrooms, 3.5 baths, a chic kitchen, and an inviting great room adorned with contemporary light fixtures, a fireplace, and an additional room adjacent to the kitchen. The wrap-around porch complements the timeless allure of this Farmhouse-style dwelling. Entertaining is a delight on the expansive deck overlooking a serene pool and capturing boundless vistas of Napa Valley and its famed vineyards. Nestled in the lower reaches of Angwin and a mere 10-minute drive from downtown St. Helena, this property offers a coveted location. Set on approximately 1.87 acres, it features a private gated entrance, providing both seclusion and accessibility. This space is an idyllic retreat for family and friends, offering an ideal haven to call home. The pool area further enhances its charm, making it a splendid locale for entertaining loved ones, raising a family, or creating a perfect remote working environment.
Home Details
Home Type
- Single Family
Est. Annual Taxes
- $16,439
Year Built
- Built in 1995
Lot Details
- 1.87 Acre Lot
- Adjacent to Greenbelt
- Landscaped
- Private Lot
- Secluded Lot
Parking
- 2 Car Attached Garage
- 6 Open Parking Spaces
- Auto Driveway Gate
Property Views
- Vineyard
- Mountain
Home Design
- Side-by-Side
Interior Spaces
- 2,631 Sq Ft Home
- 2-Story Property
- Family Room Off Kitchen
- Living Room with Fireplace
- Bonus Room
- Engineered Wood Flooring
- Front Gate
Kitchen
- Breakfast Area or Nook
- Built-In Gas Range
- Kitchen Island
Bedrooms and Bathrooms
- 5 Bedrooms
Laundry
- Laundry in unit
- Washer and Dryer Hookup
Pool
- Solar Heated In Ground Pool
- Pool Cover
- Spa
Outdoor Features
- Balcony
Utilities
- Central Heating and Cooling System
- Heating System Uses Propane
- Well
- Septic System
- Internet Available
Listing and Financial Details
- Assessor Parcel Number 024-282-033-000
Map
Home Values in the Area
Average Home Value in this Area
Tax History
| Year | Tax Paid | Tax Assessment Tax Assessment Total Assessment is a certain percentage of the fair market value that is determined by local assessors to be the total taxable value of land and additions on the property. | Land | Improvement |
|---|---|---|---|---|
| 2023 | $16,439 | $1,575,714 | $892,449 | $683,265 |
| 2022 | $15,871 | $1,544,818 | $874,950 | $669,868 |
| 2021 | $15,564 | $1,514,529 | $857,795 | $656,734 |
| 2020 | $12,204 | $1,177,018 | $600,520 | $576,498 |
| 2019 | $11,991 | $1,153,941 | $588,746 | $565,195 |
| 2018 | $11,841 | $1,131,315 | $577,202 | $554,113 |
| 2017 | $11,631 | $1,109,134 | $565,885 | $543,249 |
| 2016 | $10,706 | $1,017,671 | $519,635 | $498,036 |
| 2015 | $9,761 | $925,155 | $472,395 | $452,760 |
| 2014 | $8,895 | $841,050 | $429,450 | $411,600 |
Property History
| Date | Event | Price | Change | Sq Ft Price |
|---|---|---|---|---|
| 06/09/2024 06/09/24 | Price Changed | $1,790,000 | -9.4% | $680 / Sq Ft |
| 10/28/2023 10/28/23 | For Sale | $1,975,000 | +31.8% | $751 / Sq Ft |
| 06/05/2020 06/05/20 | Sold | $1,499,000 | 0.0% | $570 / Sq Ft |
| 05/28/2020 05/28/20 | Pending | -- | -- | -- |
| 03/04/2020 03/04/20 | For Sale | $1,499,000 | -- | $570 / Sq Ft |
Deed History
| Date | Type | Sale Price | Title Company |
|---|---|---|---|
| Deed | -- | None Listed On Document | |
| Grant Deed | $1,499,000 | Old Republic Title Company | |
| Interfamily Deed Transfer | -- | Fidelity National Title Co | |
| Grant Deed | $980,000 | Fidelity National Title Co | |
| Grant Deed | $475,000 | Napa Land Title Company | |
| Interfamily Deed Transfer | -- | -- | |
| Interfamily Deed Transfer | -- | Napa Land Title Co | |
| Grant Deed | $120,000 | Napa Land Title Co |
Mortgage History
| Date | Status | Loan Amount | Loan Type |
|---|---|---|---|
| Previous Owner | $750,000 | New Conventional | |
| Previous Owner | $775,000 | Adjustable Rate Mortgage/ARM | |
| Previous Owner | $800,000 | Stand Alone Refi Refinance Of Original Loan | |
| Previous Owner | $592,250 | Adjustable Rate Mortgage/ARM | |
| Previous Owner | $688,500 | New Conventional | |
| Previous Owner | $684,000 | Purchase Money Mortgage | |
| Previous Owner | $417,000 | Unknown | |
| Previous Owner | $200,000 | Credit Line Revolving | |
| Previous Owner | $100,000 | Credit Line Revolving | |
| Previous Owner | $73,000 | Credit Line Revolving | |
| Previous Owner | $292,000 | No Value Available |
Similar Homes in Angwin, CA
Source: Bay Area Real Estate Information Services (BAREIS)
MLS Number: 323921740
APN: 024-282-033
- 540 Linda Falls Terrace
- 595 Sunset Dr
- 568 Sunset Dr
- 335 Pine Breeze Dr
- 475 Sunset Dr
- 495 White Cottage Rd S
- 315 Alta Loma Dr
- 1180 Crestmont Dr
- 1315 Crestmont Dr
- 1325 Crestmont Dr
- 1350 Crestmont Dr
- 1340 Crestmont Dr
- 405 Cold Springs Rd
- 330 Brookside Dr
- 1060 Deer Park Rd
- 775 Deer Park Rd
- 896 Sanitarium Rd
- 355 Sky Oaks Dr
- 200 Sky Oaks Dr
- 365 Circle Dr
