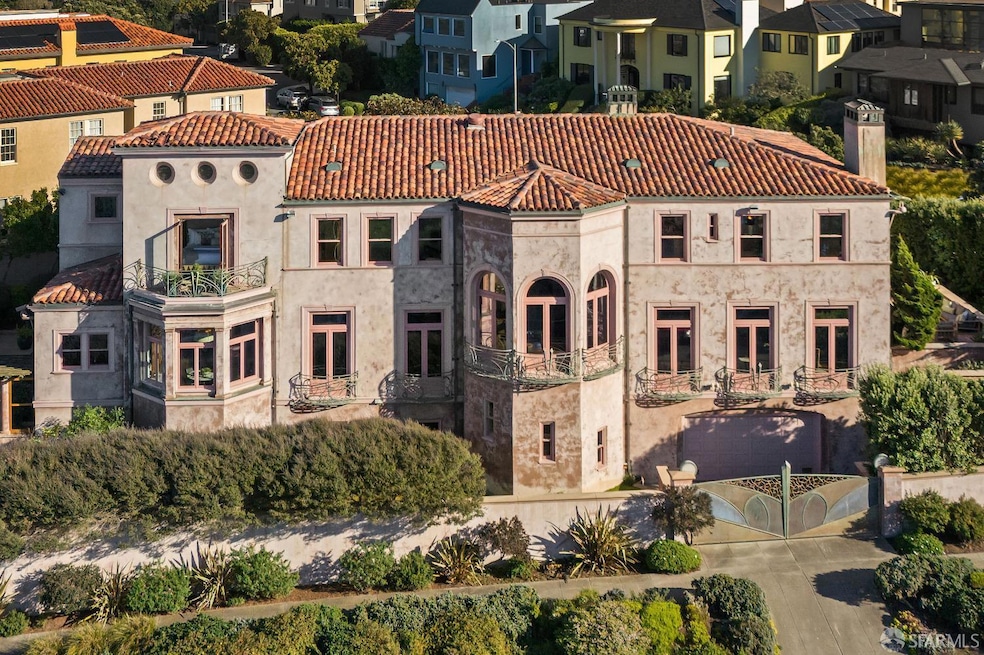
540 El Camino Del Mar San Francisco, CA 94121
Sea Cliff NeighborhoodHighlights
- Ocean View
- Rooftop Deck
- Built-In Refrigerator
- Alamo Elementary School Rated A
- Sitting Area In Primary Bedroom
- 3-minute walk to China beach
About This Home
As of January 2025Magnificently positioned on San Francisco's western edge, 540 El Camino Del Mar offers an extraordinary blend of prominence, privacy, and utility. Situated on a flat and level corner parcel measuring 17,149 sq.ft. (per tax records), the fully walled and gated 1926 Italian Renaissance Villa majestically spans 10,961 sq. ft.(per draftsperson), boasting approximately 20+ rooms spread across three floors. Combining aesthetic beauty with grandeur and prestige, vast dramatic views stretch from the mouth of the Pacific Ocean to the Marin Headlands, the San Francisco Bay, the Golden Gate Bridge, to the cliffs and beaches of Park Presidio. Multiple indoor/outdoor living vignettes and the surrounding enchanting gardens complement the city's Mediterranean climate, providing both formal and casual entertaining opportunities for year round gatherings. This is one of San Francisco's most remarkable estate properties designed by celebrated architect, Earle B. Bertz, one that truly balances period elegance and luxurious scale with modern sensibilities, joy, and playfulness. And after more than three decades of loving stewardship, it is now ready for its next chapter of devotion, happiness, celebrations and dreams.
Home Details
Home Type
- Single Family
Est. Annual Taxes
- $68,467
Year Built
- Built in 1926 | Remodeled
Lot Details
- 0.39 Acre Lot
- Gated Home
- Property is Fully Fenced
- Landscaped
- Private Lot
- Level Lot
Parking
- 4 Car Attached Garage
- Rear-Facing Garage
- Side by Side Parking
- Tandem Garage
- Garage Door Opener
Property Views
- Ocean
- Bay
- Golden Gate Bridge
Home Design
- Mediterranean Architecture
- Raised Foundation
- Tile Roof
- Concrete Perimeter Foundation
Interior Spaces
- 10,961 Sq Ft Home
- 3-Story Property
- Wet Bar
- Central Vacuum
- Wood Burning Fireplace
- Gas Log Fireplace
- Formal Entry
- Family Room with Fireplace
- 3 Fireplaces
- Living Room with Fireplace
- Formal Dining Room
- Home Office
- Library
- Storage Room
Kitchen
- Breakfast Area or Nook
- Butlers Pantry
- Free-Standing Gas Oven
- Gas Cooktop
- Built-In Refrigerator
- Ice Maker
- Dishwasher
- Kitchen Island
- Butcher Block Countertops
Flooring
- Wood
- Carpet
- Tile
Bedrooms and Bathrooms
- Sitting Area In Primary Bedroom
- Walk-In Closet
- Jack-and-Jill Bathroom
- Maid or Guest Quarters
- Bidet
- Dual Vanity Sinks in Primary Bathroom
- Jetted Tub in Primary Bathroom
- Bathtub
- Separate Shower
Laundry
- Dryer
- Washer
- Sink Near Laundry
- Laundry Chute
Home Security
- Security System Owned
- Security Gate
Outdoor Features
- Balcony
- Uncovered Courtyard
- Rooftop Deck
- Covered patio or porch
Utilities
- Radiant Heating System
- Gas Water Heater
Listing and Financial Details
- Assessor Parcel Number 1308-015
Map
Home Values in the Area
Average Home Value in this Area
Property History
| Date | Event | Price | Change | Sq Ft Price |
|---|---|---|---|---|
| 01/23/2025 01/23/25 | Sold | $18,100,000 | -9.5% | $1,651 / Sq Ft |
| 12/18/2024 12/18/24 | Pending | -- | -- | -- |
| 11/11/2024 11/11/24 | For Sale | $20,000,000 | 0.0% | $1,825 / Sq Ft |
| 11/09/2024 11/09/24 | Pending | -- | -- | -- |
| 09/09/2024 09/09/24 | For Sale | $20,000,000 | -- | $1,825 / Sq Ft |
Tax History
| Year | Tax Paid | Tax Assessment Tax Assessment Total Assessment is a certain percentage of the fair market value that is determined by local assessors to be the total taxable value of land and additions on the property. | Land | Improvement |
|---|---|---|---|---|
| 2024 | $68,467 | $5,842,198 | $2,600,682 | $3,241,516 |
| 2023 | $67,483 | $5,727,645 | $2,549,688 | $3,177,957 |
| 2022 | $66,275 | $5,615,338 | $2,499,694 | $3,115,644 |
| 2021 | $65,127 | $5,505,233 | $2,450,680 | $3,054,553 |
| 2020 | $65,329 | $5,448,783 | $2,425,551 | $3,023,232 |
| 2019 | $63,678 | $5,341,944 | $2,377,991 | $2,963,953 |
| 2018 | $61,526 | $5,237,200 | $2,331,364 | $2,905,836 |
| 2017 | $60,502 | $5,134,510 | $2,285,651 | $2,848,859 |
| 2016 | $59,628 | $5,033,833 | $2,240,834 | $2,792,999 |
| 2015 | $58,898 | $4,958,221 | $2,207,175 | $2,751,046 |
| 2014 | $57,340 | $4,861,096 | $2,163,939 | $2,697,157 |
Mortgage History
| Date | Status | Loan Amount | Loan Type |
|---|---|---|---|
| Open | $11,765,000 | New Conventional | |
| Previous Owner | $2,000,000 | Credit Line Revolving | |
| Previous Owner | $1,000,000 | Credit Line Revolving |
Deed History
| Date | Type | Sale Price | Title Company |
|---|---|---|---|
| Grant Deed | -- | Fidelity National Title Compan | |
| Interfamily Deed Transfer | -- | None Available | |
| Grant Deed | -- | None Available |
Similar Homes in San Francisco, CA
Source: San Francisco Association of REALTORS® MLS
MLS Number: 424062136
APN: 1308-015
- 135 27th Ave
- 2619 Lake St
- 2989 Lake St
- 153 25th Ave
- 150 32nd Ave
- 195 25th Ave Unit 501
- 6423 California St
- 2725 Clement St
- 2929 Clement St
- 439 30th Ave
- 170 22nd Ave
- 465 28th Ave
- 444 33rd Ave
- 495 32nd Ave
- 490 33rd Ave Unit 201
- 183 19th Ave
- 369-371 21st Ave
- 3749 Clement St
- 634 30th Ave
- 369 18th Ave Unit 404
