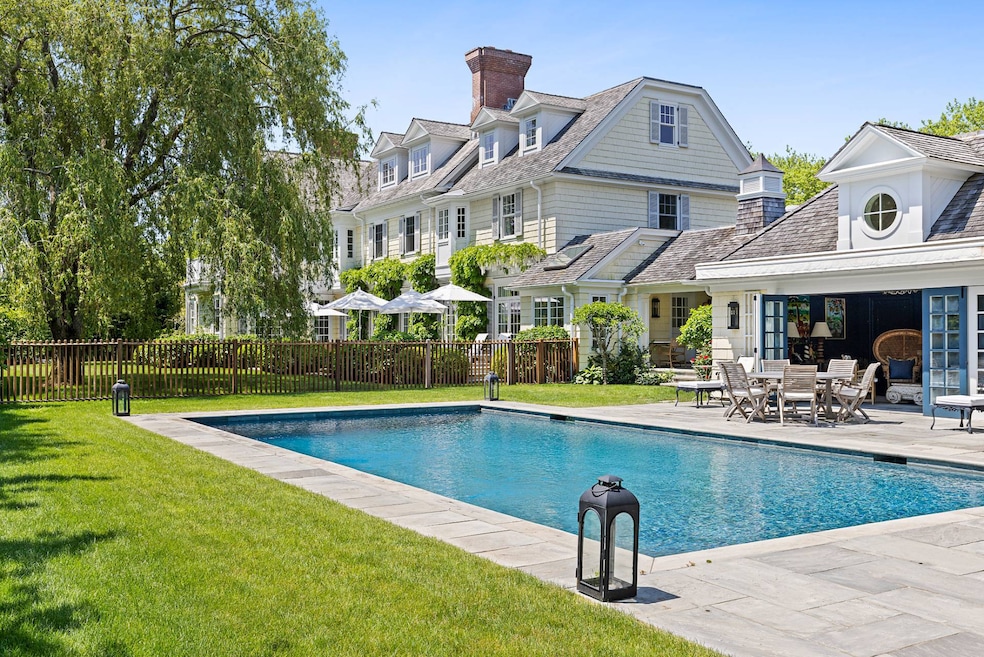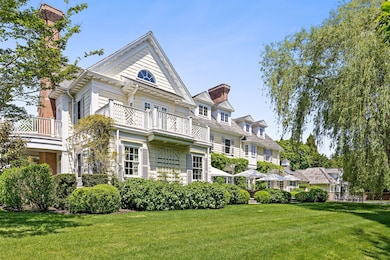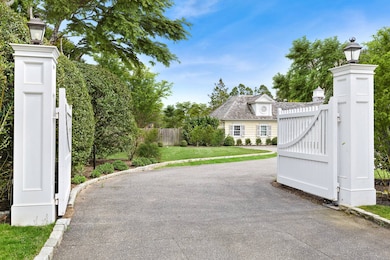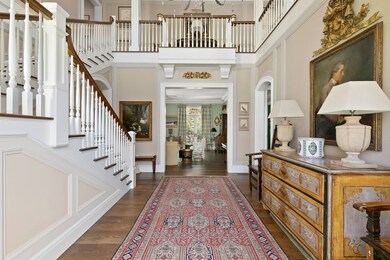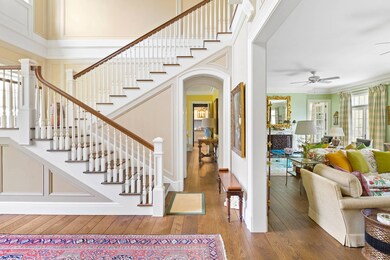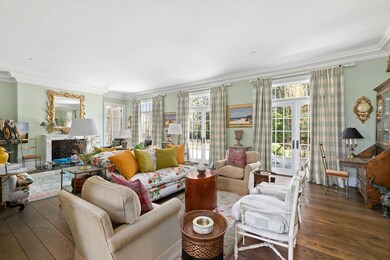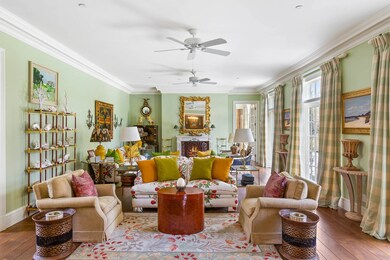
540 Halsey Neck Ln Southampton, NY 11968
Estimated payment $98,528/month
Highlights
- Home Theater
- Pool House
- Wood Flooring
- Southampton High School Rated A
- Open Floorplan
- 2 Fireplaces
About This Home
Featured in Hamptons Magazine, this impressive home was designed by the renowned and award-winning architect Boris Baranovich. It exudes a timeless elegance in the style of a European Manor house, with grand proportions that are reminiscent of another era. The meticulous attention to detail is evident throughout, making it a true turnkey property. Boasting approximately 10,000 square feet on 3 levels, with an additional 2,700 square feet available on the 3rd floor, the home offers potential living space of just under 13,000 square feet. Upon entering through the private gates, guests are greeted by mature landscaping and a grand double height entry gallery leading to gracious entertaining spaces. The oversized living room, with an abundance of French doors along the East wall, opens to a large stone terrace outside. The gourmet kitchen features granite countertops and top-of-the-line appliances, including a Sub-Zero refrigerator, double Viking oven & range, Wolf oven & microwave, Wolf warming drawer, and two Fisher & Paykel dishwashers. A chic Butler's Pantry with Sub-Zero wine storage leads to the grand formal dining room. The Parlor, with a marble fireplace and glass doors leading to the covered South Veranda, is perfect for receiving guests or simply unwinding with a good book. The first floor also includes a large Junior suite, ensuite guest bedroom, elevator, office, two powder rooms, and mud room. Upstairs, the sumptuous Primary suite has two balconies from which to hear the ocean, a fireplace, dressing room, and an office. Four additional large en-suite guest rooms complete the upper level. The lower level offers yet another entertaining extension with a billiard room, card/game room, and living room that can be easily converted into a modern-day screening room. It also includes two large staff bedrooms, two full bathrooms, and a large laundry room. The third level, with just under 2,700 square feet of light-filled space, is custom-builder ready and perfect for a children's playroom, yoga, dance, or art studio. Outside, a heated 20x40 gunite pool is accompanied by a beautifully decorated pool house with double height vaulted ceilings, wet bar, and full bathroom. This like-new grand residence offers an incredible opportunity to purchase a truly special Southampton Estate.
Home Details
Home Type
- Single Family
Year Built
- Built in 2014
Lot Details
- 1.1 Acre Lot
- Fenced
Parking
- 2 Car Attached Garage
Home Design
- Cedar Shake Siding
Interior Spaces
- 10,000 Sq Ft Home
- 4-Story Property
- Open Floorplan
- 2 Fireplaces
- Entrance Foyer
- Family Room
- Living Room
- Dining Room
- Home Theater
- Den
- Library
- Wood Flooring
- Finished Basement
Kitchen
- Oven
- Microwave
- Dishwasher
- Stainless Steel Appliances
- Disposal
Bedrooms and Bathrooms
- 9 Bedrooms
- En-Suite Primary Bedroom
- Walk-In Closet
Laundry
- Dryer
- Washer
Pool
- Pool House
- Heated In Ground Pool
- Gunite Pool
Outdoor Features
- Patio
Utilities
- Central Air
- Septic Tank
Map
Home Values in the Area
Average Home Value in this Area
Property History
| Date | Event | Price | Change | Sq Ft Price |
|---|---|---|---|---|
| 02/06/2025 02/06/25 | Off Market | $14,995,000 | -- | -- |
| 01/06/2025 01/06/25 | Off Market | $14,995,000 | -- | -- |
| 12/24/2024 12/24/24 | Pending | -- | -- | -- |
| 12/18/2024 12/18/24 | For Sale | $14,995,000 | 0.0% | $1,500 / Sq Ft |
| 12/07/2024 12/07/24 | Off Market | $14,995,000 | -- | -- |
| 11/07/2024 11/07/24 | For Sale | $14,995,000 | 0.0% | $1,500 / Sq Ft |
| 11/06/2024 11/06/24 | Off Market | $14,995,000 | -- | -- |
| 10/08/2024 10/08/24 | For Sale | $14,995,000 | 0.0% | $1,500 / Sq Ft |
| 10/07/2024 10/07/24 | Off Market | $14,995,000 | -- | -- |
| 08/13/2024 08/13/24 | For Sale | $14,995,000 | 0.0% | $1,500 / Sq Ft |
| 07/08/2024 07/08/24 | Off Market | $14,995,000 | -- | -- |
| 07/07/2024 07/07/24 | For Sale | $14,995,000 | 0.0% | $1,500 / Sq Ft |
| 07/06/2024 07/06/24 | Off Market | $14,995,000 | -- | -- |
| 06/14/2024 06/14/24 | For Sale | $14,995,000 | 0.0% | $1,500 / Sq Ft |
| 06/10/2024 06/10/24 | Off Market | $14,995,000 | -- | -- |
| 04/16/2024 04/16/24 | For Sale | $14,995,000 | 0.0% | $1,500 / Sq Ft |
| 04/11/2024 04/11/24 | Off Market | $14,995,000 | -- | -- |
| 02/16/2024 02/16/24 | For Sale | $14,995,000 | -- | $1,500 / Sq Ft |
Similar Homes in Southampton, NY
Source: NY State MLS
MLS Number: 11245122
