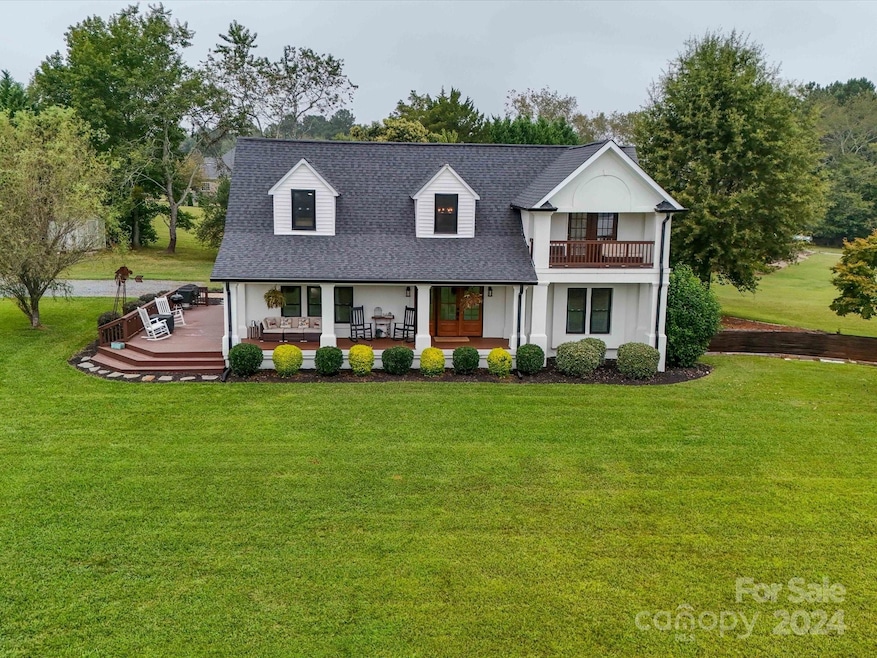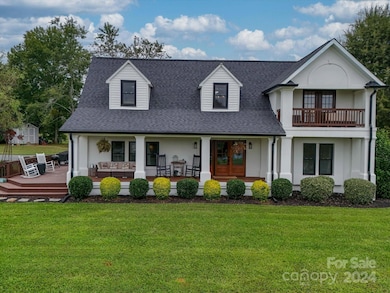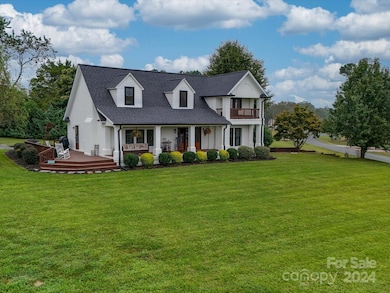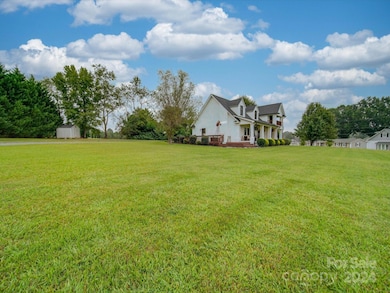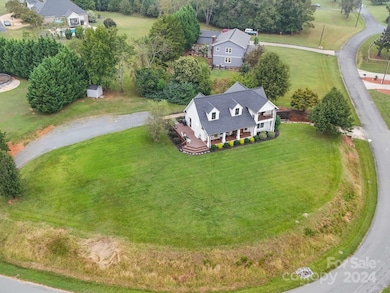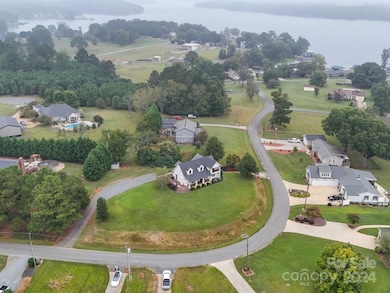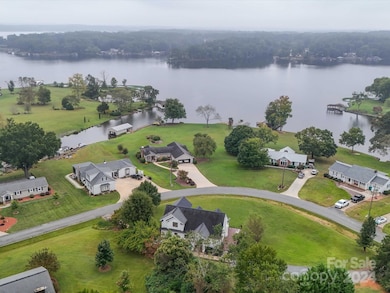540 Harbor Rd Norwood, NC 28128
Estimated payment $3,119/month
Highlights
- Water Views
- Covered patio or porch
- Fireplace
- Deck
- Balcony
- Laundry Room
About This Home
Motivated Sellers! Stunning 3 bedroom 5 full bathroom house with water views of Lake Tillery! Two primary bedrooms! Two lots with an elevated and spacious front yard. Excellent man cave and additional flex space/storage in basement. Large deck, covered front porch and balcony all overlooking Lake Tillery! Listing includes both lots 66 & 67. Front half of roof replaced in 2020. Water heater is only approximately 2-3 years old. New windows, doors, and exterior paint 2022. New front porch decking and gutters 2023.
Listing Agent
Larry McGuire Realty Brokerage Email: sbbostic47@gmail.com License #296034
Property Details
Home Type
- Modular Prefabricated Home
Est. Annual Taxes
- $2,601
Year Built
- Built in 1998
Lot Details
- Open Lot
Home Design
- Vinyl Siding
- Synthetic Stucco Exterior
Interior Spaces
- 1.5-Story Property
- Fireplace
- Water Views
- Laundry Room
Kitchen
- Electric Range
- Microwave
- Dishwasher
Bedrooms and Bathrooms
- 5 Full Bathrooms
Finished Basement
- Walk-Out Basement
- Basement Fills Entire Space Under The House
- Exterior Basement Entry
- Basement Storage
Parking
- Garage
- Basement Garage
- Driveway
Outdoor Features
- Balcony
- Deck
- Covered patio or porch
Schools
- Norwood Elementary School
- South Stanly Middle School
- South Stanly High School
Utilities
- Central Air
- Heat Pump System
Community Details
- Tranquil Bay Subdivision
Listing and Financial Details
- Assessor Parcel Number 657403107000
Map
Home Values in the Area
Average Home Value in this Area
Tax History
| Year | Tax Paid | Tax Assessment Tax Assessment Total Assessment is a certain percentage of the fair market value that is determined by local assessors to be the total taxable value of land and additions on the property. | Land | Improvement |
|---|---|---|---|---|
| 2024 | $2,601 | $254,987 | $14,244 | $240,743 |
| 2023 | $2,601 | $254,987 | $14,244 | $240,743 |
| 2022 | $2,550 | $254,987 | $14,244 | $240,743 |
| 2021 | $2,550 | $254,987 | $14,244 | $240,743 |
| 2020 | $2,298 | $219,018 | $12,854 | $206,164 |
| 2019 | $2,322 | $219,018 | $12,854 | $206,164 |
| 2018 | $2,322 | $219,018 | $12,854 | $206,164 |
| 2017 | $2,322 | $219,018 | $12,854 | $206,164 |
| 2016 | $2,258 | $213,031 | $12,159 | $200,872 |
| 2015 | $2,303 | $213,031 | $12,159 | $200,872 |
| 2014 | $2,195 | $213,031 | $12,159 | $200,872 |
Property History
| Date | Event | Price | Change | Sq Ft Price |
|---|---|---|---|---|
| 02/18/2025 02/18/25 | Price Changed | $520,000 | -4.6% | $145 / Sq Ft |
| 12/02/2024 12/02/24 | Price Changed | $545,000 | -2.7% | $152 / Sq Ft |
| 09/24/2024 09/24/24 | For Sale | $560,000 | -- | $156 / Sq Ft |
Deed History
| Date | Type | Sale Price | Title Company |
|---|---|---|---|
| Warranty Deed | $177,000 | None Available | |
| Special Warranty Deed | -- | None Available | |
| Trustee Deed | $171,000 | None Available | |
| Special Warranty Deed | $136,000 | None Available | |
| Trustee Deed | $123,976 | None Available |
Mortgage History
| Date | Status | Loan Amount | Loan Type |
|---|---|---|---|
| Open | $81,500 | Credit Line Revolving | |
| Open | $230,000 | New Conventional | |
| Closed | $198,000 | No Value Available | |
| Closed | $177,000 | Adjustable Rate Mortgage/ARM | |
| Previous Owner | $118,500 | New Conventional | |
| Previous Owner | $50,000 | Credit Line Revolving | |
| Previous Owner | $65,000 | New Conventional | |
| Previous Owner | $229,500 | Adjustable Rate Mortgage/ARM | |
| Previous Owner | $45,000 | Credit Line Revolving |
Source: Canopy MLS (Canopy Realtor® Association)
MLS Number: 4182379
APN: 6574-03-10-7000
- 431 Island Cove Rd Unit 86
- 421 Tranquil Bay Cir
- 451 S Strand Dr
- 379 Alberta Dr
- 627 Birdie Ln Unit 21/22
- 00 Oak Rd
- 420 Eastover Ave
- 472 Oak Rd Unit 114/115/116
- 415 Eastover Ave
- 9711 Pine Tree Rd
- 0 Acorn Acres Rd Unit CAR4151471
- 133 Montview Dr
- 589 Fork Rd
- 119 Harbor Ln
- 165 Clearview Point Dr
- 128 Allenton St
- 192 Clearview Point Dr
- 49412 Woodland Dr
- 1617 E Us Highway 52 Unit Outparcel 1
- 0 Highway 52
