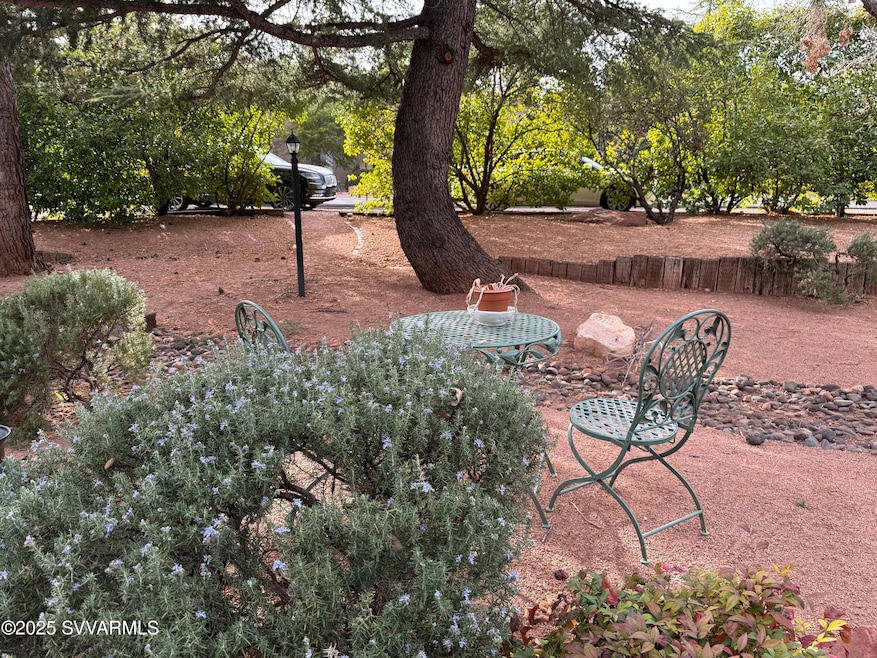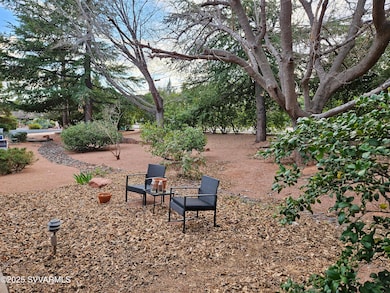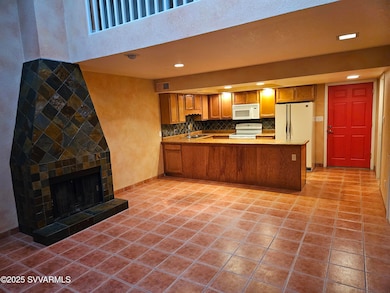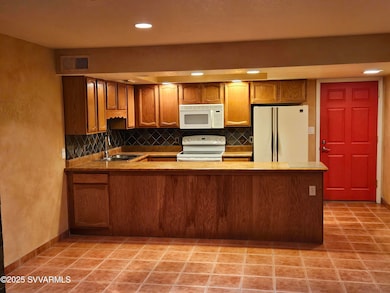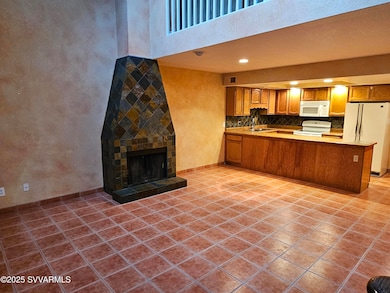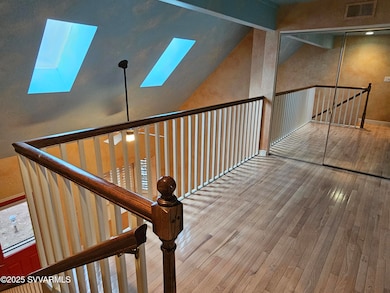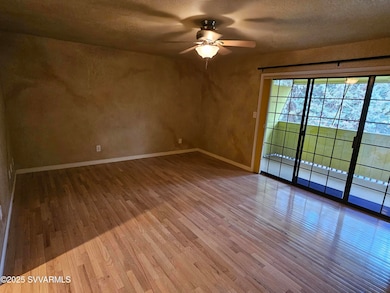
540 Jordan Rd Unit 2 Sedona, AZ 86336
Estimated payment $2,752/month
Highlights
- Views of Red Rock
- Open Floorplan
- Loft
- Manuel Demiguel Elementary School Rated A-
- Cathedral Ceiling
- 5-minute walk to Jordan Historical Park
About This Home
Short Term Rental/Long Term Rental Heaven. Walk to all Uptown Stores and Restaurants in less than 10 minutes! One Bedroom plus additional Office/potential bedroom. Double Garage!! Private Patio off Master Bedroom. Cozy living spaces. Attractive front landscaped area with large trees providing privacy. You will not find any property like this in UPTOWN anywhere near this price, especially with a double garage! Call for details!
Townhouse Details
Home Type
- Townhome
Est. Annual Taxes
- $1,208
Year Built
- Built in 1984
Lot Details
- 871 Sq Ft Lot
- Landscaped with Trees
Home Design
- Cottage
- Slab Foundation
- Wood Frame Construction
- Shake Roof
- Rolled or Hot Mop Roof
Interior Spaces
- 1,083 Sq Ft Home
- 2-Story Property
- Open Floorplan
- Cathedral Ceiling
- Drapes & Rods
- Window Screens
- Great Room
- Combination Dining and Living Room
- Den
- Loft
- Views of Red Rock
Kitchen
- Breakfast Bar
- Gas Oven
- Cooktop
- Dishwasher
- Disposal
Flooring
- Tile
- Vinyl Plank
Bedrooms and Bathrooms
- 1 Bedroom
- En-Suite Primary Bedroom
- Possible Extra Bedroom
- 2 Bathrooms
Laundry
- Laundry Room
- Washer
Home Security
Parking
- 2 Car Garage
- Garage Door Opener
Outdoor Features
- Covered Deck
- Open Patio
Utilities
- Refrigerated Cooling System
- Forced Air Heating System
- Hot Water Heating System
- Master Meter
- Private Water Source
- Electric Water Heater
- Phone Available
- Cable TV Available
Listing and Financial Details
- Assessor Parcel Number 40114113
Community Details
Pet Policy
- Pets Allowed
Additional Features
- Jordan Road Subdivision
- Fire and Smoke Detector
Map
Home Values in the Area
Average Home Value in this Area
Tax History
| Year | Tax Paid | Tax Assessment Tax Assessment Total Assessment is a certain percentage of the fair market value that is determined by local assessors to be the total taxable value of land and additions on the property. | Land | Improvement |
|---|---|---|---|---|
| 2024 | $1,208 | $28,234 | -- | -- |
| 2023 | $1,150 | $22,469 | $0 | $0 |
| 2022 | $1,109 | $16,558 | $0 | $0 |
| 2021 | $1,075 | $14,584 | $0 | $0 |
| 2020 | $1,058 | $14,212 | $0 | $0 |
| 2019 | $1,028 | $13,020 | $0 | $0 |
| 2018 | $1,038 | $12,742 | $0 | $0 |
| 2017 | $1,088 | $12,810 | $0 | $0 |
| 2016 | $1,081 | $12,302 | $0 | $0 |
| 2015 | $1,068 | $12,291 | $0 | $0 |
Property History
| Date | Event | Price | Change | Sq Ft Price |
|---|---|---|---|---|
| 02/21/2025 02/21/25 | For Sale | $475,000 | -- | $439 / Sq Ft |
Deed History
| Date | Type | Sale Price | Title Company |
|---|---|---|---|
| Warranty Deed | $150,000 | Pioneer Title Agency Inc | |
| Cash Sale Deed | $136,000 | Transamerica Title Co | |
| Warranty Deed | $99,000 | Transamerica Title Co |
Mortgage History
| Date | Status | Loan Amount | Loan Type |
|---|---|---|---|
| Previous Owner | $40,000 | Credit Line Revolving | |
| Previous Owner | $99,000 | Seller Take Back |
Similar Homes in Sedona, AZ
Source: Sedona Verde Valley Association of REALTORS®
MLS Number: 538335
APN: 401-14-113
- 540 Jordan Rd Unit 7
- 540 Jordan Rd Unit 4
- 515 Sunset Ln
- 520 Jordan Rd Unit 5
- 266 Circle Dr
- 476 Smith Rd
- 10 Sunrise Ave
- 100 Sunrise Ave
- 321 N State Route 89a
- 15 E Circle Dr
- 555 Navahopi Rd
- 35 Manzanita Dr
- 35 Gassaway Place
- 220 Wilson Rd
- 1027 Park Ridge Dr
- 25 Cibola Dr
- 25&55 Cibola Dr
- 40 Cibola Dr
- 750 Forest Rd
- 251 Navajo Trail
