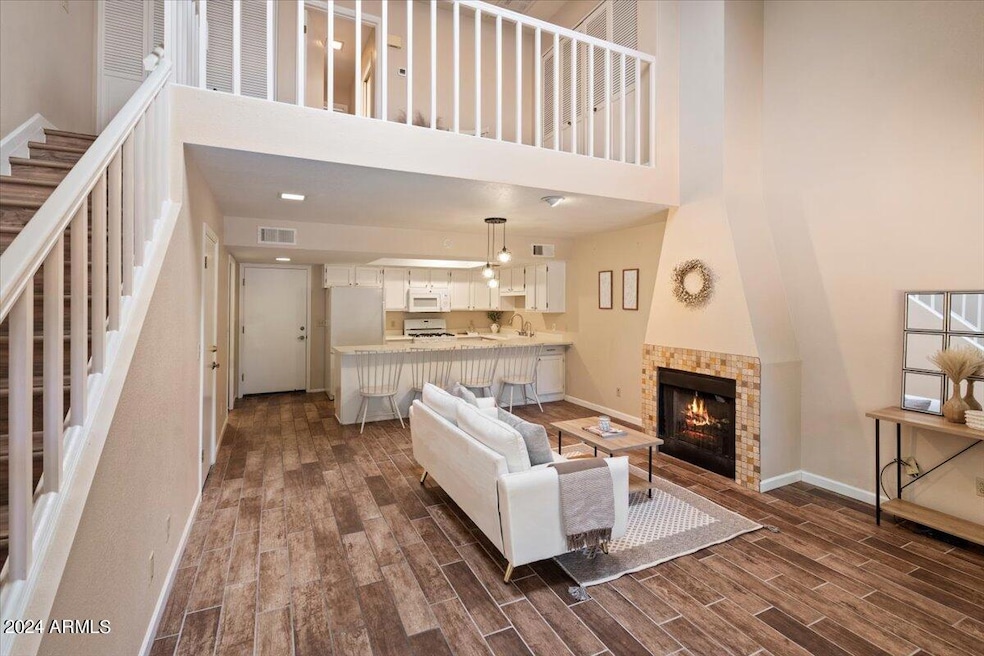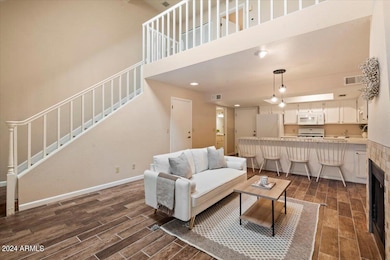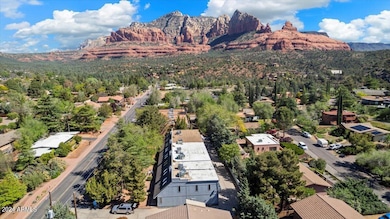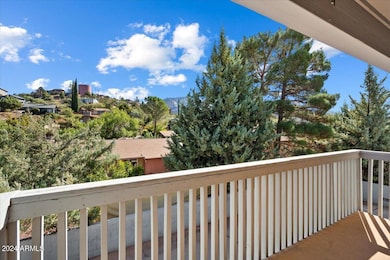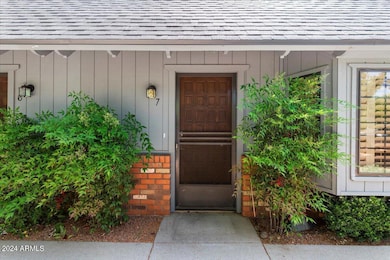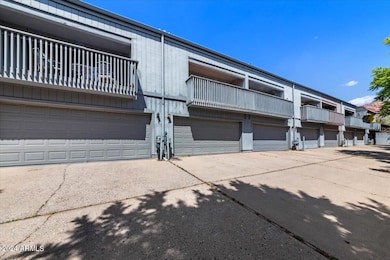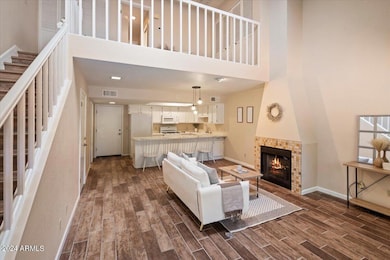
540 Jordan Rd Unit 7 Sedona, AZ 86336
Estimated payment $2,915/month
Highlights
- Vaulted Ceiling
- 1 Fireplace
- Balcony
- Manuel Demiguel Elementary School Rated A-
- No HOA
- 5-minute walk to Jordan Historical Park
About This Home
Welcome to 540 Jordan Rd 7- A charming 1 bedroom, 1 bath retreat in the heart of Sedona! This beautiful townhome with spacious loft offers a perfect blend of comfort, convenience, and stunning surroundings. Located just minutes from the vibrant shopping and dining scene of Sedona. Bright airy open-concept living space features vaulted ceilings, cozy fireplace and ample natural light throughout. Tranquil primary suite is complete with ensuite bathroom, walk in closet, and private patio to soak in the breathtaking beauty of Sedona. Versatile loft area offers endless possibilities as a home office, studio, or additional sleeping quarters. Private laundry and attached 2 car garage. Perfect for Airbnb or VRBO opportunity. Don't miss out on this opportunity to own in enchanting Sedona!
Townhouse Details
Home Type
- Townhome
Est. Annual Taxes
- $1,150
Year Built
- Built in 1984
Lot Details
- 886 Sq Ft Lot
- Desert faces the front and back of the property
Parking
- 2 Car Garage
Home Design
- Wood Frame Construction
- Composition Roof
Interior Spaces
- 1,102 Sq Ft Home
- 2-Story Property
- Vaulted Ceiling
- Ceiling Fan
- Skylights
- 1 Fireplace
- Wood Frame Window
- Tile Flooring
Kitchen
- Eat-In Kitchen
- Gas Cooktop
- Built-In Microwave
Bedrooms and Bathrooms
- 1 Bedroom
- Primary Bathroom is a Full Bathroom
- 1.5 Bathrooms
- Dual Vanity Sinks in Primary Bathroom
Outdoor Features
- Balcony
Schools
- West Sedona Elementary School
- Sedona Red Rock Junior/Senior High Middle School
- Sedona Red Rock Junior/Senior High School
Utilities
- Cooling Available
- Heating System Uses Natural Gas
- High Speed Internet
- Cable TV Available
Community Details
- No Home Owners Association
- Association fees include no fees, (see remarks)
- Built by Glasco
- 540 Jordan Road Subdivision
Listing and Financial Details
- Tax Lot 7
- Assessor Parcel Number 401-14-118
Map
Home Values in the Area
Average Home Value in this Area
Tax History
| Year | Tax Paid | Tax Assessment Tax Assessment Total Assessment is a certain percentage of the fair market value that is determined by local assessors to be the total taxable value of land and additions on the property. | Land | Improvement |
|---|---|---|---|---|
| 2024 | $1,208 | $28,234 | -- | -- |
| 2023 | $1,150 | $22,469 | $0 | $0 |
| 2022 | $1,109 | $16,558 | $0 | $0 |
| 2021 | $1,075 | $14,584 | $0 | $0 |
| 2020 | $1,058 | $14,212 | $0 | $0 |
| 2019 | $1,028 | $13,020 | $0 | $0 |
| 2018 | $1,038 | $12,742 | $0 | $0 |
| 2017 | $1,088 | $12,810 | $0 | $0 |
| 2016 | $1,081 | $12,302 | $0 | $0 |
| 2015 | $1,068 | $12,291 | $0 | $0 |
Property History
| Date | Event | Price | Change | Sq Ft Price |
|---|---|---|---|---|
| 11/19/2024 11/19/24 | Price Changed | $505,000 | -3.8% | $458 / Sq Ft |
| 05/14/2024 05/14/24 | For Sale | $525,000 | -- | $476 / Sq Ft |
Deed History
| Date | Type | Sale Price | Title Company |
|---|---|---|---|
| Warranty Deed | -- | Stewart Title & Trust | |
| Interfamily Deed Transfer | -- | -- | |
| Warranty Deed | $130,000 | First American Title |
Mortgage History
| Date | Status | Loan Amount | Loan Type |
|---|---|---|---|
| Previous Owner | $103,000 | Stand Alone First | |
| Previous Owner | $102,800 | New Conventional |
Similar Homes in Sedona, AZ
Source: Arizona Regional Multiple Listing Service (ARMLS)
MLS Number: 6705206
APN: 401-14-118
- 540 Jordan Rd Unit 2
- 540 Jordan Rd Unit 4
- 515 Sunset Ln
- 520 Jordan Rd Unit 5
- 266 Circle Dr
- 476 Smith Rd
- 10 Sunrise Ave
- 100 Sunrise Ave
- 321 N State Route 89a
- 15 E Circle Dr
- 555 Navahopi Rd
- 35 Manzanita Dr
- 35 Gassaway Place
- 220 Wilson Rd
- 1027 Park Ridge Dr
- 25 Cibola Dr
- 25&55 Cibola Dr
- 40 Cibola Dr
- 750 Forest Rd
- 251 Navajo Trail
