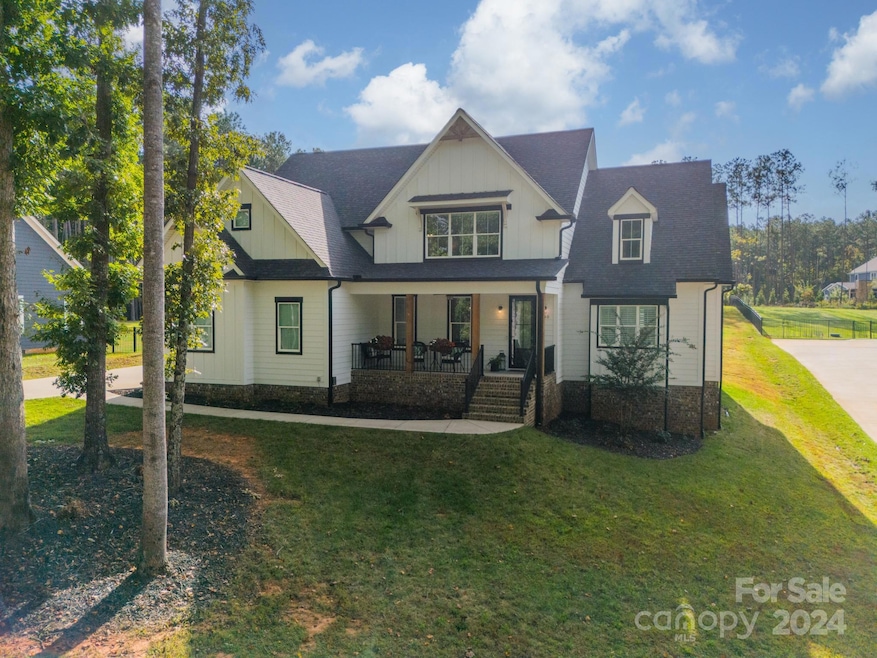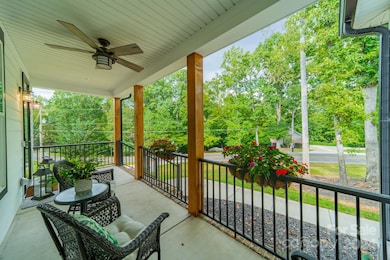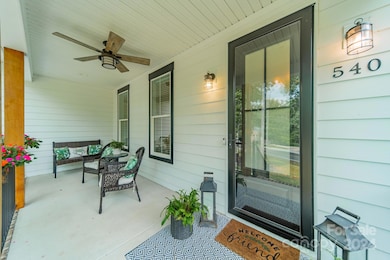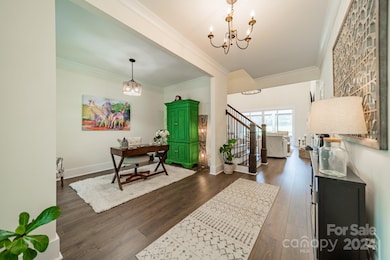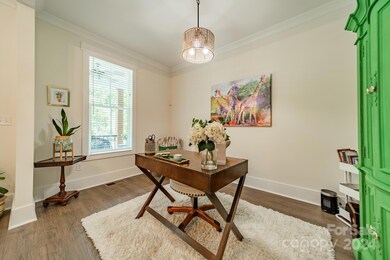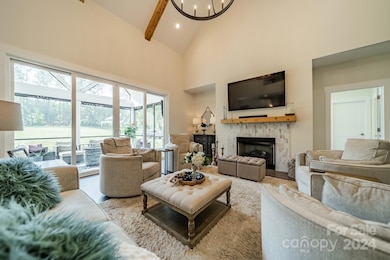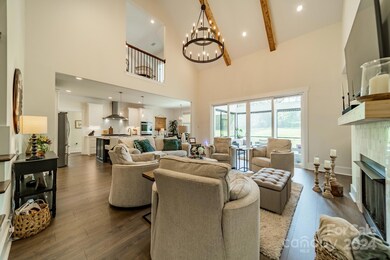
540 Kenway Loop Mooresville, NC 28117
Troutman NeighborhoodEstimated payment $5,679/month
Highlights
- Open Floorplan
- Wooded Lot
- Mud Room
- Lakeshore Elementary School Rated A-
- Farmhouse Style Home
- Screened Porch
About This Home
This wonderful modern farmhouse, a beautifully customized Breckenridge plan, is located in a peaceful community that winds along the shores of Lake Norman. So many upgrades throughout! The main level showcases a stunning vaulted great room with cedar beams and gas log fireplace, open to a dining area and well-equipped kitchen, whose features include quartz counters, Zline gas stove (6 burners + griddle), stainless double wall ovens, stainless dishwasher, and an island with farmhouse sink and breakfast bar. Vaulted primary suite on main with free-standing farmhouse tub and separate frameless shower. An office, guest room, full guest bath, laundry room and drop zone round out the main level. Upstairs you'll find a spacious loft leading to a computer niche, 2 more bedrooms (each with ensuite bath), and a huge bonus room. A screened room and back patio overlooking a large backyard (room to add a pool!) are great spaces to relax. Convenient to Lake Norman State Park and marinas!
Listing Agent
Keller Williams Unified Brokerage Email: kellysmith@kw.com License #210221

Co-Listing Agent
Keller Williams Unified Brokerage Email: kellysmith@kw.com License #202531
Home Details
Home Type
- Single Family
Est. Annual Taxes
- $4,636
Year Built
- Built in 2021
Lot Details
- Lot Dimensions are 321x102x284x58x53x4
- Level Lot
- Irrigation
- Cleared Lot
- Wooded Lot
- Property is zoned RA
Parking
- 2 Car Attached Garage
- Garage Door Opener
- Driveway
Home Design
- Farmhouse Style Home
- Modern Architecture
- Hardboard
Interior Spaces
- 2-Story Property
- Open Floorplan
- Built-In Features
- Ceiling Fan
- Mud Room
- Great Room with Fireplace
- Screened Porch
- Crawl Space
- Pull Down Stairs to Attic
Kitchen
- Breakfast Bar
- Double Oven
- Gas Cooktop
- Range Hood
- Dishwasher
- Kitchen Island
- Disposal
Flooring
- Tile
- Vinyl
Bedrooms and Bathrooms
- Split Bedroom Floorplan
- 4 Full Bathrooms
Laundry
- Laundry Room
- Washer and Electric Dryer Hookup
Outdoor Features
- Patio
Schools
- Lakeshore Elementary And Middle School
- Lake Norman High School
Utilities
- Central Air
- Heat Pump System
- Tankless Water Heater
- Septic Tank
- Cable TV Available
Listing and Financial Details
- Assessor Parcel Number 4638-29-4033.000
- Tax Block Ph 2
Community Details
Overview
- Built by Princeton Homes
- Fernleaf Subdivision, Breckenridge Floorplan
Security
- Card or Code Access
Map
Home Values in the Area
Average Home Value in this Area
Tax History
| Year | Tax Paid | Tax Assessment Tax Assessment Total Assessment is a certain percentage of the fair market value that is determined by local assessors to be the total taxable value of land and additions on the property. | Land | Improvement |
|---|---|---|---|---|
| 2024 | $4,636 | $762,630 | $80,000 | $682,630 |
| 2023 | $4,636 | $762,630 | $80,000 | $682,630 |
| 2022 | $3,209 | $493,940 | $65,000 | $428,940 |
| 2021 | $408 | $65,000 | $65,000 | $0 |
| 2020 | $408 | $65,000 | $65,000 | $0 |
| 2019 | $392 | $65,000 | $65,000 | $0 |
| 2018 | $418 | $70,000 | $70,000 | $0 |
| 2017 | $418 | $70,000 | $70,000 | $0 |
| 2016 | $418 | $70,000 | $70,000 | $0 |
| 2015 | $418 | $70,000 | $70,000 | $0 |
| 2014 | $466 | $84,000 | $84,000 | $0 |
Property History
| Date | Event | Price | Change | Sq Ft Price |
|---|---|---|---|---|
| 10/18/2024 10/18/24 | For Sale | $950,000 | -- | $280 / Sq Ft |
Deed History
| Date | Type | Sale Price | Title Company |
|---|---|---|---|
| Special Warranty Deed | $678,000 | None Available | |
| Warranty Deed | $79,000 | None Available |
Mortgage History
| Date | Status | Loan Amount | Loan Type |
|---|---|---|---|
| Open | $609,816 | New Conventional | |
| Previous Owner | $470,700 | Future Advance Clause Open End Mortgage |
Similar Homes in Mooresville, NC
Source: Canopy MLS (Canopy Realtor® Association)
MLS Number: 4188642
APN: 4638-29-4033.000
- 1123 Fern Hill Rd
- 1140 Fern Hill Rd
- 712 Kenway Loop
- 704 Kenway Loop
- 459 Kenway Loop
- 327 Kenway Loop
- 125 Trent Pines Dr
- 110 Fern Haven Ln
- 250 Kenway Loop
- 109 Trent Pines Dr
- 165 Blue Ridge Trail
- 220 Kenway Loop
- 129 Sleepy Cove Trail Unit 5
- 135 Frostcliff Ln
- 154 Fox Hunt Dr
- 211 Bullfinch Rd
- 152 Fox Hunt Dr
- 152 Bay Shore Loop
- L4 Marietta Rd Unit 4
- 115 Stumpy Creek Rd
