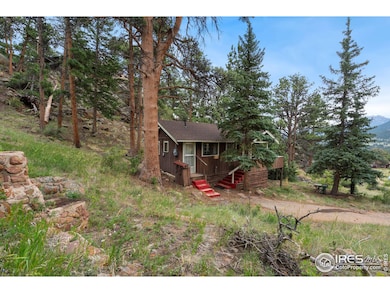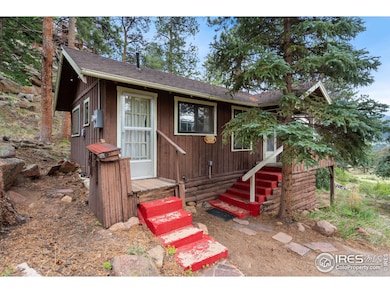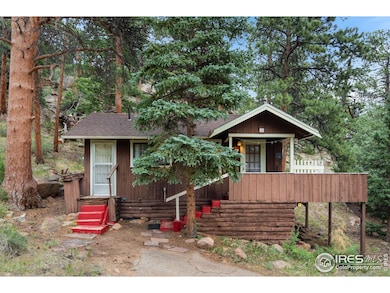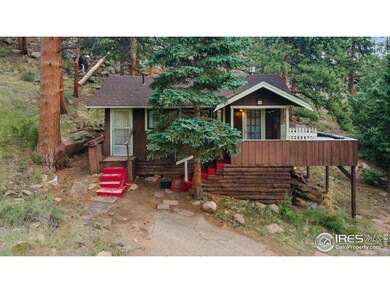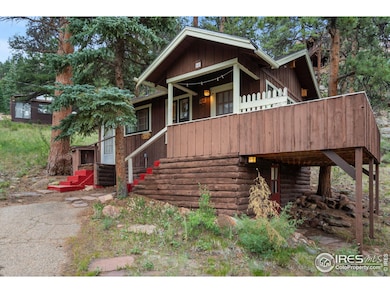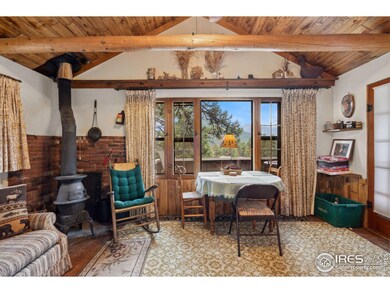
540 Larkspur Rd Estes Park, CO 80517
Highlights
- Open Floorplan
- Deck
- Wood Flooring
- Mountain View
- Cathedral Ceiling
- No HOA
About This Home
As of December 2024Escape to your dream mountain retreat with this enchanting cabin, boasting fantastic and unobstructed views of Longs Peak and Mount Meeker. Situated in a serene location, this fully furnished getaway offers not just solitude and breathtaking scenery but also a close communion with nature, featuring abundant wildlife interactions right at your doorstep. Inside, the quaint living area is a cozy haven featuring vaulted ceilings, exposed wood beams, and beautiful wood floors. The storm windows ensure year-round comfort while allowing you to enjoy the stunning surroundings, while a potbellied stove adds a touch of rustic charm and warmth to the space, making it the perfect spot to relax after a day of outdoor adventures. Beneath the house, you'll find additional storage space and a convenient shower, ensuring that every inch of space is utilized efficiently. The wraparound deck is the ideal spot to soak in the breathtaking views and fresh mountain air, as you revel in the wildlife that surrounds, with frequent visits from deer, elk, squirrels, chipmunks, and a variety of birds. The outdoor stone fireplace is the perfect spot to stargaze and roast marshmallows on a cool Colorado evening. Parking for multiple cars is also available as an added benefit for you and your guests. This home is one of only six in the area equipped with year-round water, adding a rare convenience to mountain cabin living and enhancing its appeal as both a seasonal retreat and a potential full-time residence. Less than 3 miles from the entrance to Rocky Mountain National Park, nature's playground is minutes away. Drive or bike the 2.5 miles to the charming City of Estes Park, where you can stroll through the cute shops, get a bite to eat at one of the many restaurants, visit the historic Stanley Hotel, and enjoy a market or festival at Bond Park.
Home Details
Home Type
- Single Family
Est. Annual Taxes
- $1,943
Year Built
- Built in 1929
Lot Details
- 0.36 Acre Lot
- Property fronts a county road
- Dirt Road
- Southern Exposure
- Rock Outcropping
- Steep Slope
- Property is zoned EV E1
Home Design
- Cabin
- Wood Frame Construction
- Composition Roof
- Wood Siding
- Concrete Siding
Interior Spaces
- 384 Sq Ft Home
- 1-Story Property
- Open Floorplan
- Beamed Ceilings
- Cathedral Ceiling
- Window Treatments
- Wood Frame Window
- Mountain Views
- Storm Windows
- Electric Oven or Range
Flooring
- Wood
- Painted or Stained Flooring
- Carpet
- Vinyl
Bedrooms and Bathrooms
- 1 Bedroom
- 1 Bathroom
Basement
- Walk-Out Basement
- Partial Basement
- Crawl Space
Schools
- Estes Park Elementary And Middle School
- Estes Park High School
Additional Features
- Green Energy Fireplace or Wood Stove
- Deck
- Heating Available
Community Details
- No Home Owners Association
- Outside City Limits Subdivision
Listing and Financial Details
- Assessor Parcel Number R0584380
Map
Home Values in the Area
Average Home Value in this Area
Property History
| Date | Event | Price | Change | Sq Ft Price |
|---|---|---|---|---|
| 12/05/2024 12/05/24 | Sold | $420,000 | -2.3% | $1,094 / Sq Ft |
| 07/16/2024 07/16/24 | For Sale | $430,000 | -- | $1,120 / Sq Ft |
Tax History
| Year | Tax Paid | Tax Assessment Tax Assessment Total Assessment is a certain percentage of the fair market value that is determined by local assessors to be the total taxable value of land and additions on the property. | Land | Improvement |
|---|---|---|---|---|
| 2025 | $1,943 | $31,202 | $28,140 | $3,062 |
| 2024 | $1,943 | $31,202 | $28,140 | $3,062 |
| 2022 | $1,194 | $16,020 | $13,831 | $2,189 |
| 2021 | $1,226 | $16,481 | $14,229 | $2,252 |
| 2020 | $1,248 | $16,531 | $14,229 | $2,302 |
| 2019 | $1,239 | $16,531 | $14,229 | $2,302 |
| 2018 | $1,548 | $20,016 | $13,320 | $6,696 |
| 2017 | $1,556 | $20,016 | $13,320 | $6,696 |
| 2016 | $1,510 | $20,115 | $14,726 | $5,389 |
| 2015 | $1,491 | $20,120 | $14,730 | $5,390 |
| 2014 | $1,319 | $18,290 | $17,910 | $380 |
Mortgage History
| Date | Status | Loan Amount | Loan Type |
|---|---|---|---|
| Open | $336,000 | New Conventional | |
| Closed | $336,000 | New Conventional |
Deed History
| Date | Type | Sale Price | Title Company |
|---|---|---|---|
| Special Warranty Deed | $420,000 | None Listed On Document | |
| Special Warranty Deed | $420,000 | None Listed On Document | |
| Interfamily Deed Transfer | -- | None Available | |
| Interfamily Deed Transfer | -- | -- | |
| Interfamily Deed Transfer | -- | -- | |
| Warranty Deed | $40,000 | -- |
Similar Homes in Estes Park, CO
Source: IRES MLS
MLS Number: 1014398
APN: 35274-00-004
- 1671 Hummingbird Ln
- 760 Larkspur Rd
- 810 Larkspur Rd
- 1743 Moraine Ave
- 671 Heinz Pkwy
- 1565 Highway 66 Unit 28
- 1565 Highway 66
- 1565 Highway 66 Unit 4
- 2330 Penstemon Dr
- 755 Elm Rd Unit 10
- 1190 Marys Lake Rd
- 683 Cedar Ridge Cir Unit 2
- 1141 Wallace Ln
- 2450 Eagle Cliff Rd
- 657 Cedar Ridge Cir
- 507 Fall River Ln
- 1280 Fall River Rd Unit 5
- 2220 Eagle Cliff Rd
- 880 W Elkhorn Ave
- 0 Alpaca Farm Way

