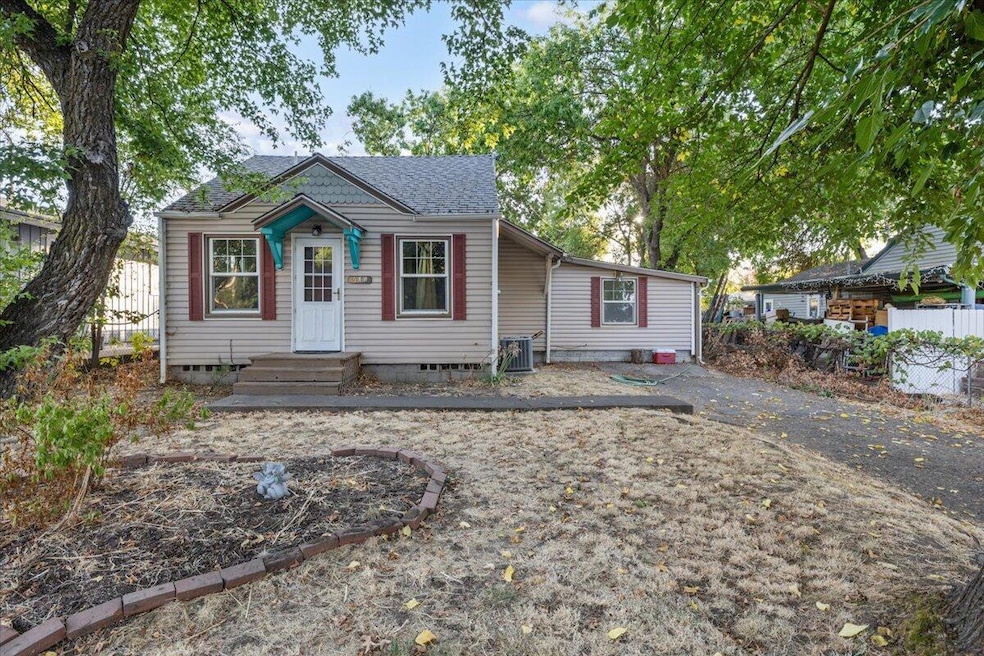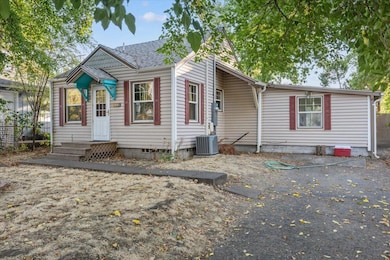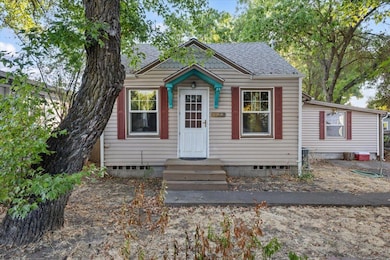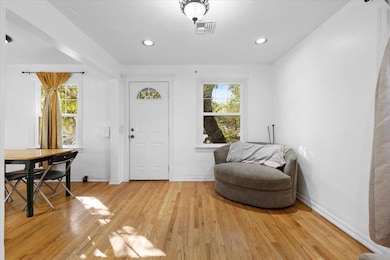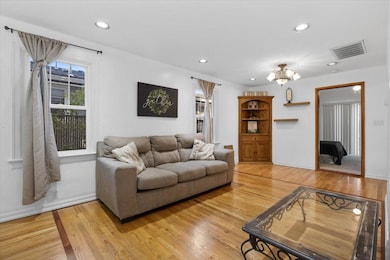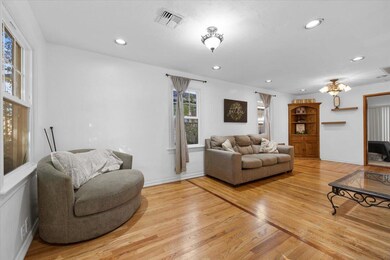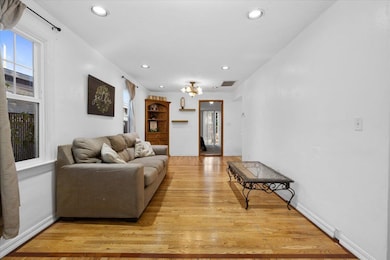
540 Marie St Medford, OR 97504
Laurelhurst NeighborhoodHighlights
- Territorial View
- No HOA
- Breakfast Bar
- Wood Flooring
- Cottage
- Patio
About This Home
As of January 2025Delightful 2-bedroom, 1-bath residence situated in East Medford, featuring an alley at the rear! This cozy 1,084 square foot cottage boasts new carpeting in both the bedrooms, and the A/C unit and water heater were updated in 2022. Gorgeous original hardwood floors grace the primary living area, providing charm and warmth, while modern vinyl windows fill the space with natural light. The galley kitchen boasts a newer dishwasher and oven, along with ample storage options. The main bedroom includes sliding glass doors that open to a fenced backyard, in addition to a walk-in closet and a roomy bathroom enhanced by a skylight. Ideally located near schools, shops, and dining options. Note that the second bedroom is permitted but not officially classified as a bedroom in city records. Buyers are encouraged to conduct their due diligence.
Home Details
Home Type
- Single Family
Est. Annual Taxes
- $1,573
Year Built
- Built in 1943
Lot Details
- 4,792 Sq Ft Lot
- Property is zoned Sfr-10, Sfr-10
Property Views
- Territorial
- Neighborhood
Home Design
- Cottage
- Brick Foundation
- Slab Foundation
- Frame Construction
- Composition Roof
Interior Spaces
- 1,084 Sq Ft Home
- 1-Story Property
- Vinyl Clad Windows
- Living Room
- Carbon Monoxide Detectors
Kitchen
- Breakfast Bar
- Oven
- Range with Range Hood
- Dishwasher
- Disposal
Flooring
- Wood
- Carpet
- Tile
Bedrooms and Bathrooms
- 2 Bedrooms
- 1 Full Bathroom
Laundry
- Laundry Room
- Dryer
- Washer
Parking
- Gravel Driveway
- On-Street Parking
Outdoor Features
- Patio
- Shed
Schools
- Roosevelt Elementary School
- Hedrick Middle School
- North Medford High School
Utilities
- Forced Air Heating and Cooling System
- Heating System Uses Natural Gas
- Natural Gas Connected
- Water Heater
- Fiber Optics Available
- Phone Available
- Cable TV Available
Community Details
- No Home Owners Association
- Laurelhurst Addition Subdivision
Listing and Financial Details
- Assessor Parcel Number 10331871
- Tax Block 05201
Map
Home Values in the Area
Average Home Value in this Area
Property History
| Date | Event | Price | Change | Sq Ft Price |
|---|---|---|---|---|
| 01/30/2025 01/30/25 | Sold | $273,000 | +1.5% | $252 / Sq Ft |
| 12/14/2024 12/14/24 | Pending | -- | -- | -- |
| 11/25/2024 11/25/24 | For Sale | $269,000 | 0.0% | $248 / Sq Ft |
| 11/18/2024 11/18/24 | Pending | -- | -- | -- |
| 10/08/2024 10/08/24 | For Sale | $269,000 | +3.5% | $248 / Sq Ft |
| 03/20/2024 03/20/24 | Sold | $260,000 | -3.3% | $240 / Sq Ft |
| 02/16/2024 02/16/24 | Pending | -- | -- | -- |
| 02/02/2024 02/02/24 | Price Changed | $269,000 | -3.6% | $248 / Sq Ft |
| 01/03/2024 01/03/24 | Price Changed | $279,000 | -3.5% | $257 / Sq Ft |
| 12/19/2023 12/19/23 | For Sale | $289,000 | 0.0% | $267 / Sq Ft |
| 12/08/2023 12/08/23 | Pending | -- | -- | -- |
| 11/28/2023 11/28/23 | Price Changed | $289,000 | -2.5% | $267 / Sq Ft |
| 11/14/2023 11/14/23 | For Sale | $296,500 | 0.0% | $274 / Sq Ft |
| 11/07/2023 11/07/23 | Pending | -- | -- | -- |
| 10/25/2023 10/25/23 | Price Changed | $296,500 | -0.3% | $274 / Sq Ft |
| 10/10/2023 10/10/23 | Price Changed | $297,500 | -0.8% | $274 / Sq Ft |
| 09/27/2023 09/27/23 | For Sale | $300,000 | -- | $277 / Sq Ft |
Tax History
| Year | Tax Paid | Tax Assessment Tax Assessment Total Assessment is a certain percentage of the fair market value that is determined by local assessors to be the total taxable value of land and additions on the property. | Land | Improvement |
|---|---|---|---|---|
| 2024 | $1,623 | $108,650 | $64,600 | $44,050 |
| 2023 | $1,573 | $105,490 | $62,710 | $42,780 |
| 2022 | $1,535 | $105,490 | $62,710 | $42,780 |
| 2021 | $1,495 | $102,420 | $60,890 | $41,530 |
| 2020 | $1,464 | $99,440 | $59,120 | $40,320 |
| 2019 | $1,429 | $93,740 | $55,730 | $38,010 |
| 2018 | $1,393 | $91,010 | $54,110 | $36,900 |
| 2017 | $1,367 | $91,010 | $54,110 | $36,900 |
| 2016 | $1,376 | $85,790 | $51,000 | $34,790 |
| 2015 | $1,323 | $85,790 | $51,000 | $34,790 |
| 2014 | $1,300 | $80,880 | $48,080 | $32,800 |
Mortgage History
| Date | Status | Loan Amount | Loan Type |
|---|---|---|---|
| Open | $268,055 | Reverse Mortgage Home Equity Conversion Mortgage | |
| Closed | $10,722 | New Conventional | |
| Previous Owner | $203,500 | FHA | |
| Previous Owner | $15,000 | No Value Available | |
| Previous Owner | $103,800 | New Conventional | |
| Previous Owner | $24,464 | Credit Line Revolving | |
| Previous Owner | $20,229 | Stand Alone Second | |
| Previous Owner | $115,500 | Fannie Mae Freddie Mac | |
| Previous Owner | $101,408 | FHA | |
| Previous Owner | $75,000 | No Value Available | |
| Previous Owner | $62,000 | No Value Available |
Deed History
| Date | Type | Sale Price | Title Company |
|---|---|---|---|
| Warranty Deed | $273,000 | Amerititle | |
| Warranty Deed | $264,000 | First American Title | |
| Interfamily Deed Transfer | -- | Amerititle | |
| Warranty Deed | $103,000 | First American Title Ins Co | |
| Interfamily Deed Transfer | -- | Crater Title Insurance | |
| Warranty Deed | $77,500 | Crater Title Insurance |
Similar Homes in Medford, OR
Source: Southern Oregon MLS
MLS Number: 220191070
APN: 10331871
- 710 Northwood Dr
- 712 Northwood Dr
- 401 Oregon Terrace
- 1312 E Jackson St
- 1223 Queen Anne Ave
- 1549 Stratford Ave
- 1016 Queen Anne Ave
- 1164 Woodrow Ln
- 1178 Woodrow Ln
- 1180 Woodrow Ln
- 120 Stark St
- 118 Geneva St
- 819 Minnesota Ave
- 109 Geneva St
- 1099 N Keene Way Dr
- 539 N Barneburg Rd
- 1616 Crown Ave
- 1808 E Jackson St
- 619 E Main St
- 200 Medford Heights Ln
