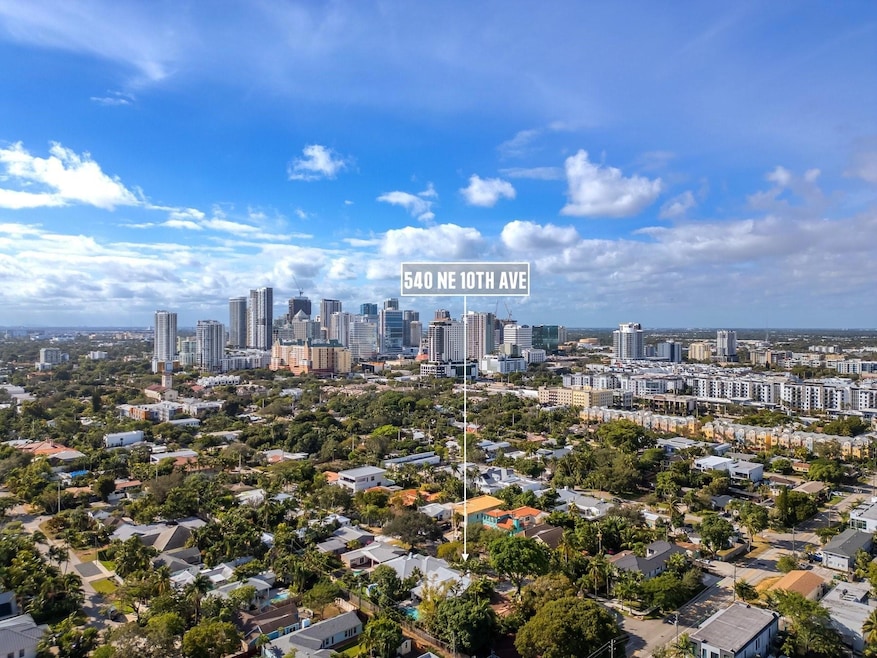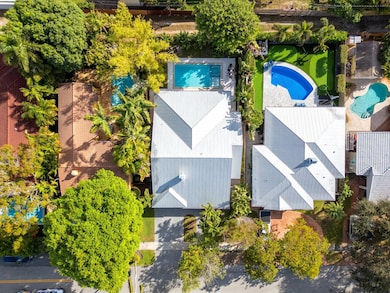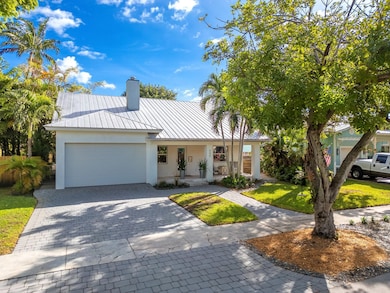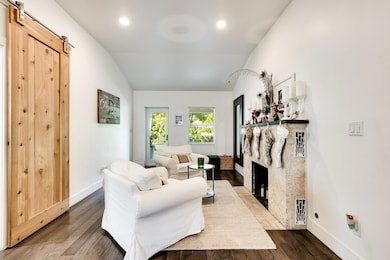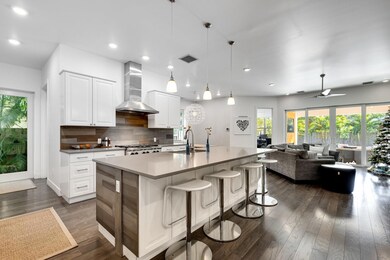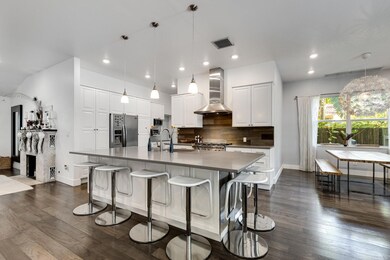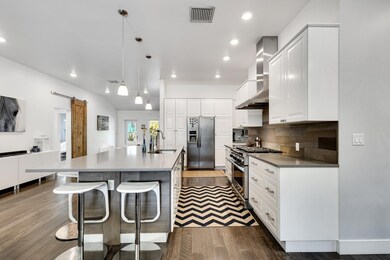
540 NE 10th Ave Fort Lauderdale, FL 33301
Victoria Park NeighborhoodEstimated payment $12,771/month
Highlights
- Concrete Pool
- Wood Flooring
- Pool View
- Harbordale Elementary School Rated A-
- Attic
- Fireplace
About This Home
Gorgeous recently remodeled dream home on one of the premier streets in Victoria Park. Four bedrooms and three baths on a single story. Beautiful open floor plan with 10ft ceilings. The best of traditional Victoria Park style with modern construction. Open floorplan that flows out of the chefs kitchen onto the spacious covered patio and heated swimming pool and spa. Great for entertaining or just relaxing in your private back yard. The primary bedroom has generous proportions. Essential features abound such as natural gas range, pool heater and BBQ grill and nearly 900 sq ft of conditioned attic space. Energy efficiency achieved through tankless natural gas water heaters, icynene spray insulation in attic, metal roof, high efficiency window, etc. Too many details to list.
Home Details
Home Type
- Single Family
Est. Annual Taxes
- $9,594
Year Built
- Built in 1940
Lot Details
- 7,800 Sq Ft Lot
- West Facing Home
- Fenced
- Sprinkler System
- Property is zoned RS-8
Parking
- 2 Car Garage
- Garage Door Opener
- Driveway
Home Design
- Metal Roof
Interior Spaces
- 2,258 Sq Ft Home
- 1-Story Property
- Ceiling Fan
- Fireplace
- Single Hung Metal Windows
- Blinds
- Family Room
- Combination Dining and Living Room
- Utility Room
- Pool Views
- Attic
Kitchen
- Eat-In Kitchen
- Gas Range
- Dishwasher
- Kitchen Island
- Disposal
Flooring
- Wood
- Concrete
Bedrooms and Bathrooms
- 4 Main Level Bedrooms
- Walk-In Closet
- 3 Full Bathrooms
- Dual Sinks
Laundry
- Laundry Room
- Dryer
- Washer
Home Security
- Hurricane or Storm Shutters
- Impact Glass
Pool
- Concrete Pool
- Spa
- Pool Equipment or Cover
Outdoor Features
- Open Patio
- Shed
- Porch
Schools
- Harbordale Elementary School
- Sunrise Middle School
- Fort Lauderdale High School
Utilities
- Central Heating and Cooling System
- Gas Water Heater
- Cable TV Available
Community Details
- Halls Add 1 134 D Subdivision
Listing and Financial Details
- Assessor Parcel Number 504202030780
Map
Home Values in the Area
Average Home Value in this Area
Tax History
| Year | Tax Paid | Tax Assessment Tax Assessment Total Assessment is a certain percentage of the fair market value that is determined by local assessors to be the total taxable value of land and additions on the property. | Land | Improvement |
|---|---|---|---|---|
| 2025 | $9,782 | $548,980 | -- | -- |
| 2024 | $9,594 | $533,510 | -- | -- |
| 2023 | $9,594 | $517,980 | $0 | $0 |
| 2022 | $9,123 | $502,900 | $0 | $0 |
| 2021 | $8,860 | $488,260 | $0 | $0 |
| 2020 | $8,693 | $481,520 | $0 | $0 |
| 2019 | $8,298 | $470,700 | $0 | $0 |
| 2018 | $7,671 | $449,640 | $0 | $0 |
| 2017 | $7,632 | $440,400 | $0 | $0 |
| 2016 | $7,694 | $431,350 | $0 | $0 |
| 2015 | $7,826 | $428,360 | $0 | $0 |
| 2014 | $5,074 | $283,420 | $0 | $0 |
| 2013 | -- | $363,600 | $187,200 | $176,400 |
Property History
| Date | Event | Price | Change | Sq Ft Price |
|---|---|---|---|---|
| 03/12/2025 03/12/25 | Price Changed | $2,149,000 | -2.3% | $952 / Sq Ft |
| 02/14/2025 02/14/25 | Price Changed | $2,199,000 | -0.5% | $974 / Sq Ft |
| 12/29/2024 12/29/24 | For Sale | $2,210,000 | -- | $979 / Sq Ft |
Deed History
| Date | Type | Sale Price | Title Company |
|---|---|---|---|
| Warranty Deed | $310,000 | Attorney | |
| Warranty Deed | $313,000 | Ace Title Services Inc | |
| Quit Claim Deed | $70,200 | -- | |
| Warranty Deed | $260,000 | -- | |
| Warranty Deed | $117,500 | -- | |
| Warranty Deed | $84,857 | -- |
Mortgage History
| Date | Status | Loan Amount | Loan Type |
|---|---|---|---|
| Open | $240,000 | New Conventional | |
| Closed | $298,278 | VA | |
| Closed | $294,500 | Unknown | |
| Previous Owner | $176,500 | Unknown | |
| Previous Owner | $200,000 | No Value Available | |
| Previous Owner | $228,000 | New Conventional | |
| Previous Owner | $62,500 | New Conventional |
Similar Homes in Fort Lauderdale, FL
Source: BeachesMLS (Greater Fort Lauderdale)
MLS Number: F10477859
APN: 50-42-02-03-0780
- 614 NE 10th Ave
- 550 NE 11th Ave
- 548 NE 11th Ave
- 540 NE 10th Ave
- 537 NE 12th Ave
- 531 NE 10th Ave
- 548 NE 9th Ave
- 615 & 617 NE 9th Ave
- 1215 NE 6th St
- 615 NE 13th Ave
- 537 NE 13th Ave
- 805 NE 6th St
- 645 NE 9th Ave
- 816 NE 7th St Unit C
- 445 NE 11th Ave
- 514 NE 13th Ave
- 518 NE 13th Ave
- 620 NE 7th Ave
- 510 NE 8th Ave
- 536 NE 7th Ave Unit 2
