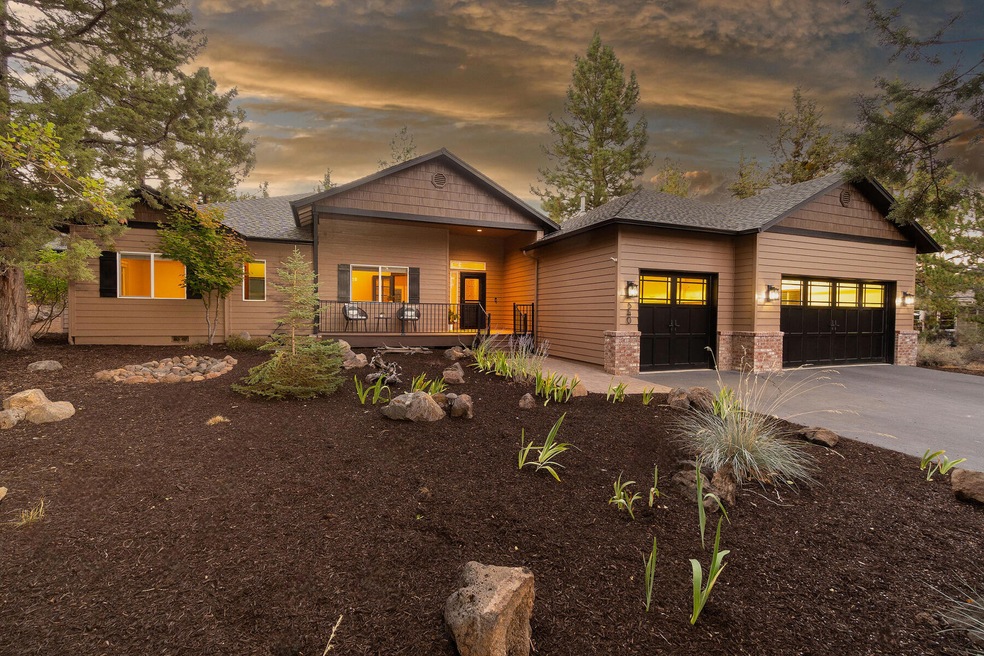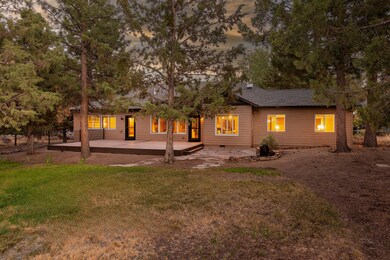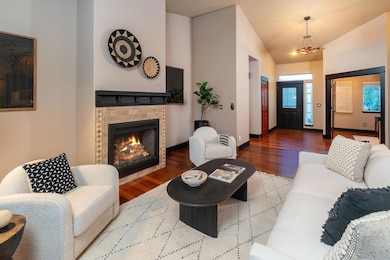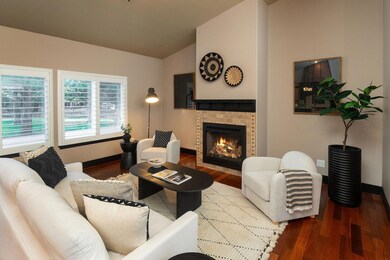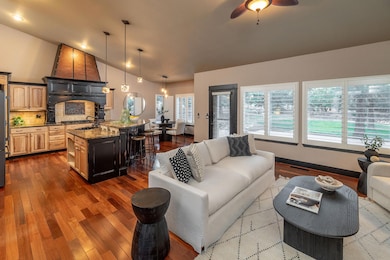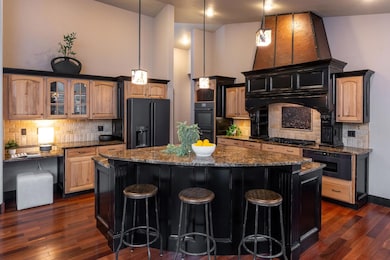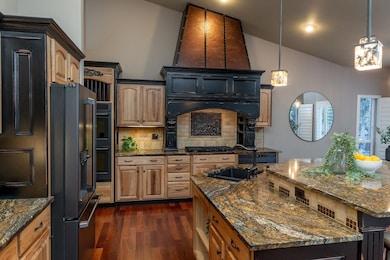
540 NW Divot Dr Bend, OR 97701
Awbrey Butte NeighborhoodHighlights
- Golf Course Community
- No Units Above
- Deck
- Pacific Crest Middle School Rated A-
- Resort Property
- Northwest Architecture
About This Home
As of November 2024Welcome home to this lovingly maintained property in NW Bend's desirable River's Edge Village. This single-level residence offers 2,359 sq. ft. of living space on a generous .51-acre lot at the end of a quiet cul-de-sac. Featuring 3 spacious bedrooms and 2 bathrooms, plus a large office that can serve as a 4th bedroom. The open great room floor plan is accentuated by vaulted ceilings, plantation shutters, Brazilian teak hardwood floors, and a fireplace. The custom kitchen has granite countertops, breakfast bar, black stainless-steel appliances, a walk-in pantry, and a handmade range hood that adds a unique and elegant touch. Retreat to the spa-like primary bath suite, complete with a tiled walk-in shower and jacuzzi tub. Enjoy the great outdoors on the expansive TimberTech deck overlooking the massive backyard. The oversized 3-car garage with built-ins and workbench is ideal for all your gear. This one checks all the boxes!
Home Details
Home Type
- Single Family
Est. Annual Taxes
- $6,300
Year Built
- Built in 2000
Lot Details
- 0.51 Acre Lot
- No Common Walls
- No Units Located Below
- Drip System Landscaping
- Native Plants
- Level Lot
- Front Yard Sprinklers
- Property is zoned RS, RS
HOA Fees
- $73 Monthly HOA Fees
Parking
- 3 Car Attached Garage
- Workshop in Garage
- Garage Door Opener
- Driveway
Property Views
- Territorial
- Neighborhood
Home Design
- Northwest Architecture
- Stem Wall Foundation
- Frame Construction
- Composition Roof
Interior Spaces
- 2,359 Sq Ft Home
- 1-Story Property
- Vaulted Ceiling
- Ceiling Fan
- Gas Fireplace
- Double Pane Windows
- Vinyl Clad Windows
- Great Room with Fireplace
- Home Office
Kitchen
- Eat-In Kitchen
- Breakfast Bar
- Double Oven
- Cooktop with Range Hood
- Microwave
- Dishwasher
- Kitchen Island
- Granite Countertops
- Disposal
Flooring
- Wood
- Carpet
- Tile
Bedrooms and Bathrooms
- 3 Bedrooms
- Linen Closet
- Walk-In Closet
- 2 Full Bathrooms
- Double Vanity
- Hydromassage or Jetted Bathtub
- Bathtub Includes Tile Surround
Laundry
- Laundry Room
- Dryer
- Washer
Home Security
- Surveillance System
- Carbon Monoxide Detectors
- Fire and Smoke Detector
Eco-Friendly Details
- Sprinklers on Timer
Outdoor Features
- Deck
- Patio
- Outdoor Water Feature
- Outdoor Storage
- Storage Shed
Schools
- North Star Elementary School
- Pacific Crest Middle School
- Summit High School
Utilities
- Forced Air Heating and Cooling System
- Heating System Uses Natural Gas
- Water Heater
- Phone Available
- Cable TV Available
Listing and Financial Details
- No Short Term Rentals Allowed
- Tax Lot 40
- Assessor Parcel Number 196245
Community Details
Overview
- Resort Property
- Rivers Edge Village Subdivision
Amenities
- Restaurant
Recreation
- Golf Course Community
- Trails
Map
Home Values in the Area
Average Home Value in this Area
Property History
| Date | Event | Price | Change | Sq Ft Price |
|---|---|---|---|---|
| 11/15/2024 11/15/24 | Sold | $920,000 | -4.7% | $390 / Sq Ft |
| 10/04/2024 10/04/24 | Pending | -- | -- | -- |
| 09/03/2024 09/03/24 | For Sale | $965,000 | +67.8% | $409 / Sq Ft |
| 06/30/2017 06/30/17 | Sold | $575,000 | -4.0% | $244 / Sq Ft |
| 04/14/2017 04/14/17 | Pending | -- | -- | -- |
| 12/19/2016 12/19/16 | For Sale | $599,000 | -- | $254 / Sq Ft |
Tax History
| Year | Tax Paid | Tax Assessment Tax Assessment Total Assessment is a certain percentage of the fair market value that is determined by local assessors to be the total taxable value of land and additions on the property. | Land | Improvement |
|---|---|---|---|---|
| 2024 | $6,796 | $405,900 | -- | -- |
| 2023 | $6,300 | $394,080 | $0 | $0 |
| 2022 | $5,878 | $371,470 | $0 | $0 |
| 2021 | $5,887 | $360,660 | $0 | $0 |
| 2020 | $5,585 | $360,660 | $0 | $0 |
| 2019 | $5,429 | $350,160 | $0 | $0 |
| 2018 | $5,276 | $339,970 | $0 | $0 |
| 2017 | $5,122 | $330,070 | $0 | $0 |
| 2016 | $4,884 | $320,460 | $0 | $0 |
| 2015 | $4,561 | $298,850 | $0 | $0 |
| 2014 | $4,427 | $290,150 | $0 | $0 |
Mortgage History
| Date | Status | Loan Amount | Loan Type |
|---|---|---|---|
| Previous Owner | $165,000 | Credit Line Revolving | |
| Previous Owner | $362,500 | New Conventional | |
| Previous Owner | $375,000 | New Conventional | |
| Previous Owner | $100,000 | Credit Line Revolving | |
| Previous Owner | $328,000 | New Conventional | |
| Previous Owner | $200,000 | Unknown | |
| Previous Owner | $100,000 | Unknown | |
| Previous Owner | $50,000 | Credit Line Revolving | |
| Previous Owner | $289,750 | New Conventional |
Deed History
| Date | Type | Sale Price | Title Company |
|---|---|---|---|
| Warranty Deed | $920,000 | First American Title | |
| Warranty Deed | $810,000 | First American Title | |
| Warranty Deed | $575,000 | Western Title & Escrow | |
| Warranty Deed | $410,000 | Amerititle | |
| Interfamily Deed Transfer | -- | None Available | |
| Corporate Deed | $509,000 | Amerititle | |
| Warranty Deed | $509,000 | Amerititle | |
| Warranty Deed | $305,000 | Deschutes County Title Co |
Similar Homes in Bend, OR
Source: Southern Oregon MLS
MLS Number: 220189257
APN: 196245
- 2890 NW Lucus Ct
- 2916 NW Fairway Heights Dr
- 3039 NW Hidden Ridge Dr
- 3059 NW Hidden Ridge Dr NW
- 3081 NW Craftsman Dr
- 3081 NW Colonial Dr
- 3364 NW Fairway Heights Dr
- 3061 NW Jewell Way
- 3241 NW Fairway Heights Dr
- 3335 NW Fairway Heights Dr
- 3384 NW Eighteenth Fairway Place
- 3280 NW Bungalow Dr
- 3229 NW Fairway Heights Dr
- 3299 NW Fairway Heights Dr
- 3202 NW Fairway Heights Dr
- 3425 NW Fairway Heights Dr
- 3209 NW Fairway Heights Dr
- 3311 NW Bungalow Dr
- 451 NW Second Tee Place
- 3110 NW River Trail Place
