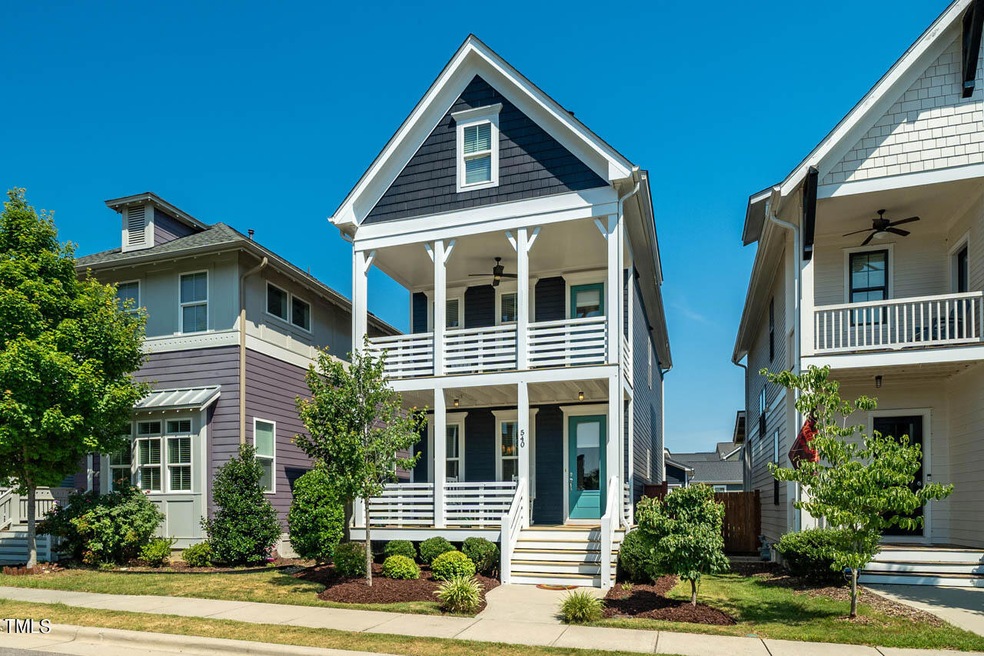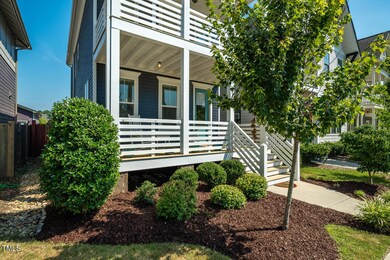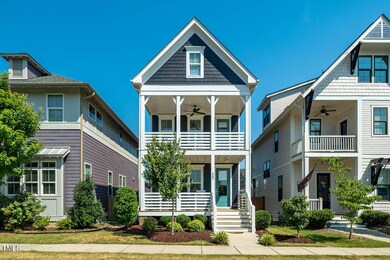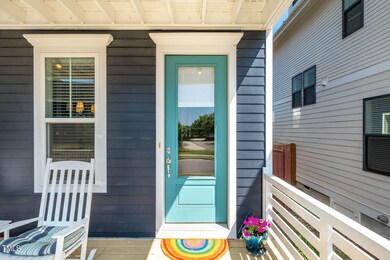
540 Old Piedmont Cir Chapel Hill, NC 27516
Baldwin NeighborhoodHighlights
- Fitness Center
- In Ground Pool
- ENERGY STAR Certified Homes
- Margaret B. Pollard Middle School Rated A-
- Open Floorplan
- Home Energy Rating Service (HERS) Rated Property
About This Home
As of December 2024MOVE-IN READY!!!! NEW PAINT ON 1ST & 2ND FLOOR, AND NEW CARPET ON 2ND FLOOR! Located in Briar Chapel, this charming Saussy Burbank's ''Bryan'' plan with timeless finishes is a must-see! 1st floor features dining room & open kitchen/family room with fireplace. 2nd floor features primary suite, 2 additional BRs, & full bath. 3rd floor features BR, full bath, & bonus area - such a great space! Screened porch overlooks fenced-in yard. Other Upgrades: site-finished hardwoods, wainscot and shiplap trim work, farmhouse sink, SS appliances, double porches. Close to UNC & RDU. Video: https://bit.ly/540OldPiedmont
Home Details
Home Type
- Single Family
Est. Annual Taxes
- $2,796
Year Built
- Built in 2017
Lot Details
- 3,964 Sq Ft Lot
- Lot Dimensions are 31x129x31x125
- Southeast Facing Home
- Cleared Lot
- Garden
- Back and Front Yard
HOA Fees
- $200 Monthly HOA Fees
Parking
- 2 Car Detached Garage
- Rear-Facing Garage
- Private Driveway
- On-Street Parking
- 1 Open Parking Space
- Assigned Parking
Home Design
- Arts and Crafts Architecture
- Brick Exterior Construction
- Architectural Shingle Roof
- Shake Siding
Interior Spaces
- 2,075 Sq Ft Home
- 3-Story Property
- Open Floorplan
- Smooth Ceilings
- Ceiling Fan
- Gas Fireplace
- ENERGY STAR Qualified Windows
- Blinds
- Family Room with Fireplace
- Dining Room
- Bonus Room
- Neighborhood Views
- Basement
- Crawl Space
- Fire and Smoke Detector
Kitchen
- Eat-In Kitchen
- Granite Countertops
Flooring
- Wood
- Carpet
- Tile
Bedrooms and Bathrooms
- 4 Bedrooms
- Walk-In Closet
- Double Vanity
- Bathtub with Shower
- Shower Only
- Walk-in Shower
Laundry
- Laundry on main level
- Washer and Electric Dryer Hookup
Eco-Friendly Details
- Home Energy Rating Service (HERS) Rated Property
- HERS Index Rating of 62 | Good progress toward optimizing energy performance
- Energy-Efficient Construction
- ENERGY STAR Certified Homes
Pool
- In Ground Pool
- Saltwater Pool
Outdoor Features
- Covered patio or porch
- Fire Pit
Schools
- Chatham Grove Elementary School
- Margaret B Pollard Middle School
- Seaforth High School
Utilities
- Forced Air Heating and Cooling System
- Heat Pump System
- Underground Utilities
- Natural Gas Connected
- Tankless Water Heater
- Gas Water Heater
- Community Sewer or Septic
- High Speed Internet
- Cable TV Available
Listing and Financial Details
- Assessor Parcel Number 0090612
Community Details
Overview
- Association fees include ground maintenance, storm water maintenance, trash
- Briar Chapel Community Association, Phone Number (919) 240-4955
- Built by McNeill Burbank
- Briar Chapel Subdivision, Bryan Floorplan
Amenities
- Picnic Area
- Restaurant
- Trash Chute
- Clubhouse
- Party Room
Recreation
- Tennis Courts
- Community Basketball Court
- Sport Court
- Community Playground
- Fitness Center
- Community Pool
- Park
- Dog Park
- Trails
Security
- Resident Manager or Management On Site
Map
Home Values in the Area
Average Home Value in this Area
Property History
| Date | Event | Price | Change | Sq Ft Price |
|---|---|---|---|---|
| 12/19/2024 12/19/24 | Sold | $541,500 | -0.5% | $261 / Sq Ft |
| 10/25/2024 10/25/24 | Pending | -- | -- | -- |
| 10/11/2024 10/11/24 | Price Changed | $544,000 | -1.8% | $262 / Sq Ft |
| 10/01/2024 10/01/24 | Price Changed | $554,000 | -0.2% | $267 / Sq Ft |
| 09/07/2024 09/07/24 | Price Changed | $555,000 | -1.6% | $267 / Sq Ft |
| 08/28/2024 08/28/24 | Price Changed | $564,000 | -0.2% | $272 / Sq Ft |
| 08/25/2024 08/25/24 | For Sale | $565,000 | +4.3% | $272 / Sq Ft |
| 08/21/2024 08/21/24 | Off Market | $541,500 | -- | -- |
| 07/18/2024 07/18/24 | Price Changed | $565,000 | -1.7% | $272 / Sq Ft |
| 06/27/2024 06/27/24 | For Sale | $575,000 | -- | $277 / Sq Ft |
Tax History
| Year | Tax Paid | Tax Assessment Tax Assessment Total Assessment is a certain percentage of the fair market value that is determined by local assessors to be the total taxable value of land and additions on the property. | Land | Improvement |
|---|---|---|---|---|
| 2024 | $3,071 | $343,940 | $87,280 | $256,660 |
| 2023 | $3,071 | $343,940 | $87,280 | $256,660 |
| 2022 | $2,818 | $343,940 | $87,280 | $256,660 |
| 2021 | $2,784 | $343,940 | $87,280 | $256,660 |
| 2020 | $2,697 | $330,531 | $60,000 | $270,531 |
| 2019 | $2,697 | $330,531 | $60,000 | $270,531 |
| 2018 | $931 | $330,531 | $60,000 | $270,531 |
| 2017 | $395 | $54,000 | $54,000 | $0 |
| 2016 | $398 | $45,000 | $45,000 | $0 |
Mortgage History
| Date | Status | Loan Amount | Loan Type |
|---|---|---|---|
| Open | $433,200 | New Conventional | |
| Closed | $433,200 | New Conventional | |
| Previous Owner | $384,000 | New Conventional | |
| Previous Owner | $261,400 | New Conventional | |
| Previous Owner | $270,000 | New Conventional |
Deed History
| Date | Type | Sale Price | Title Company |
|---|---|---|---|
| Warranty Deed | $541,500 | None Listed On Document | |
| Warranty Deed | $541,500 | None Listed On Document | |
| Warranty Deed | -- | None Available | |
| Special Warranty Deed | $300,000 | None Available | |
| Special Warranty Deed | $371,000 | None Available |
Similar Homes in Chapel Hill, NC
Source: Doorify MLS
MLS Number: 10038098
APN: 90612
- 463 Old Piedmont Cir
- 376 Granite Mill Blvd
- 282 Granite Mill Blvd
- 2098 Great Ridge Pkwy
- 142 Old Piedmont Cir
- 241 Serenity Hill Cir
- 1980 Great Ridge Pkwy
- 44 Ashwood Dr
- 91 Cliffdale Rd
- 45 Summersweet Ln
- 153 Abercorn Cir
- 288 Whispering Wind Dr
- 379 Tobacco Farm Way
- 200 Windy Knoll Cir
- 314 Tobacco Farm Way
- 281 Hawk Point Rd
- 173 Hawk Point Rd
- 43 Turtle Point Bend
- 439 N Serenity Hill Cir
- 149 Logbridge Rd






