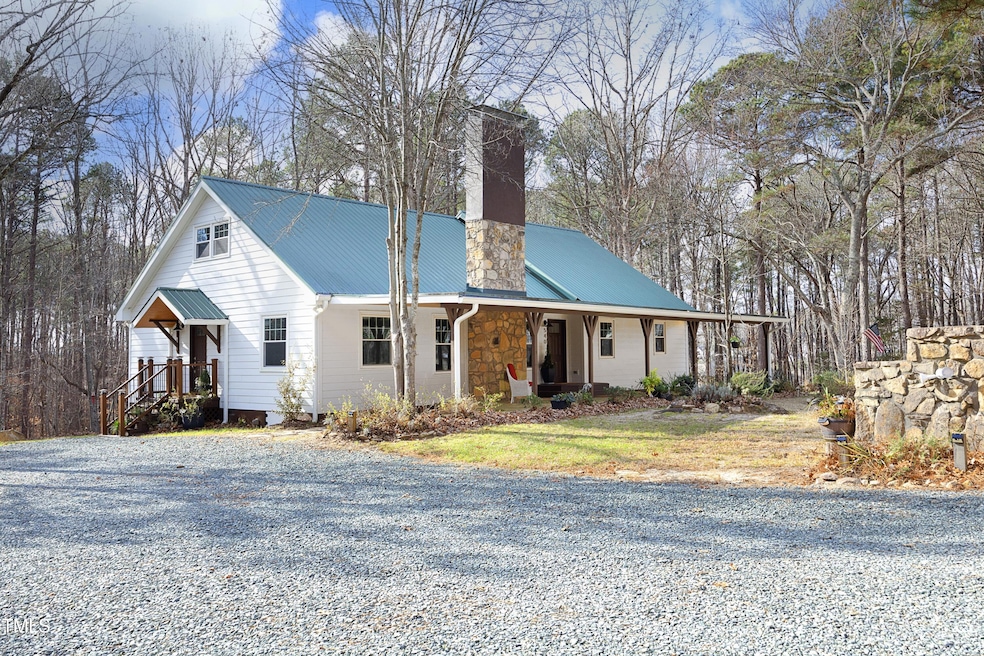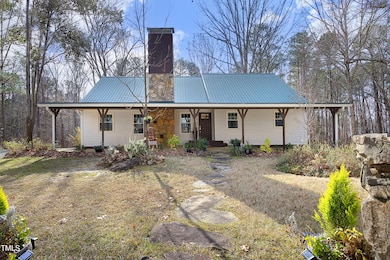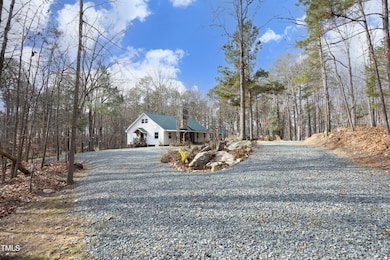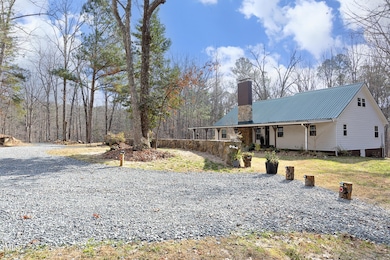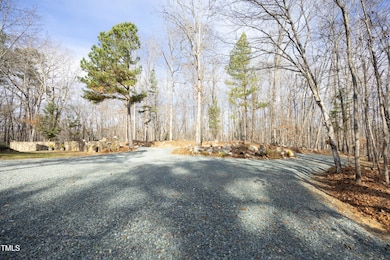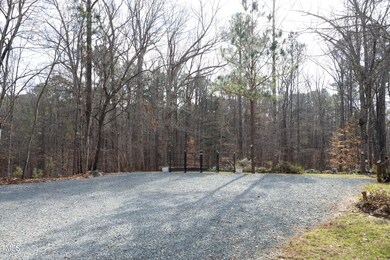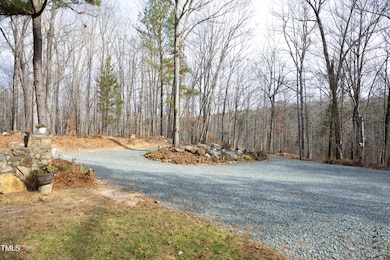
540 Patterson Dr Chapel Hill, NC 27516
Baldwin NeighborhoodEstimated payment $5,725/month
Highlights
- Horses Allowed On Property
- View of Trees or Woods
- Cape Cod Architecture
- Margaret B. Pollard Middle School Rated A-
- 16 Acre Lot
- Heavily Wooded Lot
About This Home
Back on the market! Discover unparalleled serenity and timeless elegance in this charming Cape Cod/Farmhouse style house nestled on an expansive 16+ acre estate in Chatham County, adjacent to the prestigious Briar Chapel community. The home is situated on Lot 7 (0064534) and is being sold together with lot 8 and lot 9 (Parcel IDs: 00064534 and 00064535), offering a rare combination of privacy, natural beauty, and functional outdoor space across three surveyed parcels totaling 16+ acres (survey/map completed in 2022 and map updated in 2024). The land features wooded trails, gentle streams, and lush perennial gardens that create a vibrant, peaceful atmosphere year-round. The 3-bedroom, 2-bath home features a cozy wood stove, perfect for winter warmth and even functional for cooking or heating water. Upstairs includes a dedicated home office and space for exercising or relaxing. Recent upgrades enhance comfort and efficiency, including new energy-efficient siding, windows, doors, gutters (2021), and a new chimney cap (2024). A whole-house water filtration and reverse osmosis system, professionally maintained since installation in 2022, ensures pristine water quality, with two outdoor water spigots for gardening and one outdoor spigots for washing vehicles. The crawl space has been fully sealed, insulated, and outfitted with vapor barrier and lighting, offering ample storage, along with space beneath the deck. A full electrical inspection and repairs have been completed for added peace of mind. Additional improvements include new energy-efficient cement hardie plank siding, a new hot water heater and water tank (2022), biannual HVAC servicing, yearly termite and pest inspections, and a septic system cleaned and fitted with risers in 2022. Enjoy the tranquil views of deer and songbirds from your private newly installed deck which gives you the feeling of being on a mountain retreat or getaway. Imagine glazing at the stars each night. Property covenants, easements, and road maintenance agreements are available upon request. Conveniently located near UNC Hospitals/University, Duke Hospital/University, medical facilities, grocery stores, and dining, this move-in ready home offers endless possibilities—whether you're seeking a peaceful retreat, retirement home, or an adventure-filled homestead. Sold AS-IS. Schedule your private tour today and experience the quiet beauty of this one-of-a-kind property.
Home Details
Home Type
- Single Family
Est. Annual Taxes
- $4,406
Year Built
- Built in 1990
Lot Details
- 16 Acre Lot
- Property fronts a private road
- Property fronts an easement
- Native Plants
- Secluded Lot
- Corners Of The Lot Have Been Marked
- Flag Lot
- Gentle Sloping Lot
- Cleared Lot
- Heavily Wooded Lot
- Many Trees
- Private Yard
- Garden
- Back and Front Yard
Home Design
- Cape Cod Architecture
- Farmhouse Style Home
- Block Foundation
- Metal Roof
- HardiePlank Type
Interior Spaces
- 2,600 Sq Ft Home
- 2-Story Property
- Wired For Data
- Bookcases
- High Ceiling
- Recessed Lighting
- Wood Burning Stove
- Insulated Windows
- Window Screens
- French Doors
- Entrance Foyer
- Family Room
- Living Room with Fireplace
- Breakfast Room
- Dining Room
- Home Office
- Bonus Room
- Storage
- Laundry in Kitchen
- Home Gym
- Views of Woods
- Basement
- Crawl Space
Kitchen
- Eat-In Kitchen
- Free-Standing Electric Range
- Plumbed For Ice Maker
- Tile Countertops
Flooring
- Wood
- Ceramic Tile
Bedrooms and Bathrooms
- 3 Bedrooms
- Primary Bedroom on Main
- Walk-In Closet
- 2 Full Bathrooms
- Private Water Closet
- Separate Shower in Primary Bathroom
- Walk-in Shower
Attic
- Attic Floors
- Unfinished Attic
- Attic or Crawl Hatchway Insulated
Parking
- 6 Parking Spaces
- Parking Pad
- Private Parking
- Private Driveway
- Unpaved Parking
- 6 Open Parking Spaces
Outdoor Features
- Deck
- Exterior Lighting
- Outdoor Storage
- Rain Gutters
- Front Porch
Schools
- Chatham Grove Elementary School
- Margaret B Pollard Middle School
- Seaforth High School
Farming
- Agricultural
Horse Facilities and Amenities
- Horses Allowed On Property
- Grass Field
Utilities
- Central Air
- Heat Pump System
- Hot Water Heating System
- Underground Utilities
- Private Water Source
- Well
- Water Purifier
- Septic Tank
- Septic System
- Phone Available
- Cable TV Available
Community Details
- No Home Owners Association
Listing and Financial Details
- Property held in a trust
- Assessor Parcel Number 0064534,00064535,00064536
Map
Home Values in the Area
Average Home Value in this Area
Tax History
| Year | Tax Paid | Tax Assessment Tax Assessment Total Assessment is a certain percentage of the fair market value that is determined by local assessors to be the total taxable value of land and additions on the property. | Land | Improvement |
|---|---|---|---|---|
| 2024 | $2,476 | $290,307 | $109,350 | $180,957 |
| 2023 | $2,360 | $290,306 | $109,349 | $180,957 |
| 2022 | $2,228 | $284,566 | $111,204 | $173,362 |
| 2021 | $1,895 | $284,566 | $111,204 | $173,362 |
| 2020 | $1,895 | $259,130 | $104,692 | $154,438 |
| 2019 | $2,141 | $259,130 | $104,692 | $154,438 |
| 2018 | $0 | $259,130 | $104,692 | $154,438 |
| 2017 | $2,020 | $259,130 | $104,692 | $154,438 |
| 2016 | $1,964 | $249,613 | $95,175 | $154,438 |
| 2015 | -- | $249,613 | $95,175 | $154,438 |
| 2014 | -- | $249,613 | $95,175 | $154,438 |
| 2013 | -- | $249,613 | $95,175 | $154,438 |
Property History
| Date | Event | Price | Change | Sq Ft Price |
|---|---|---|---|---|
| 04/16/2025 04/16/25 | For Sale | $960,000 | 0.0% | $369 / Sq Ft |
| 01/28/2025 01/28/25 | Pending | -- | -- | -- |
| 01/02/2025 01/02/25 | For Sale | $960,000 | -- | $369 / Sq Ft |
Deed History
| Date | Type | Sale Price | Title Company |
|---|---|---|---|
| Interfamily Deed Transfer | -- | None Available | |
| Deed | -- | -- |
Similar Homes in Chapel Hill, NC
Source: Doorify MLS
MLS Number: 10068914
APN: 64534
- 210 Monteith Dr
- 606 Great Ridge Pkwy
- 630 Great Ridge Pkwy
- 650 Great Ridge Pkwy
- 298 Bonterra Way
- 215 Bonterra Way
- 130 Scarlet Oak Ln
- 658 Bennett Mountain Trace
- 49 Bonterra Way
- 375 N Serenity Hill Cir
- 1354 Briar Chapel Pkwy
- 439 N Serenity Hill Cir
- 314 Tobacco Farm Way
- 379 Tobacco Farm Way
- 200 Windy Knoll Cir
- 45 Summersweet Ln
- 91 Cliffdale Rd
- 113 Bennett Mountain Trace
- 241 Serenity Hill Cir
- 183 Post Oak Rd
