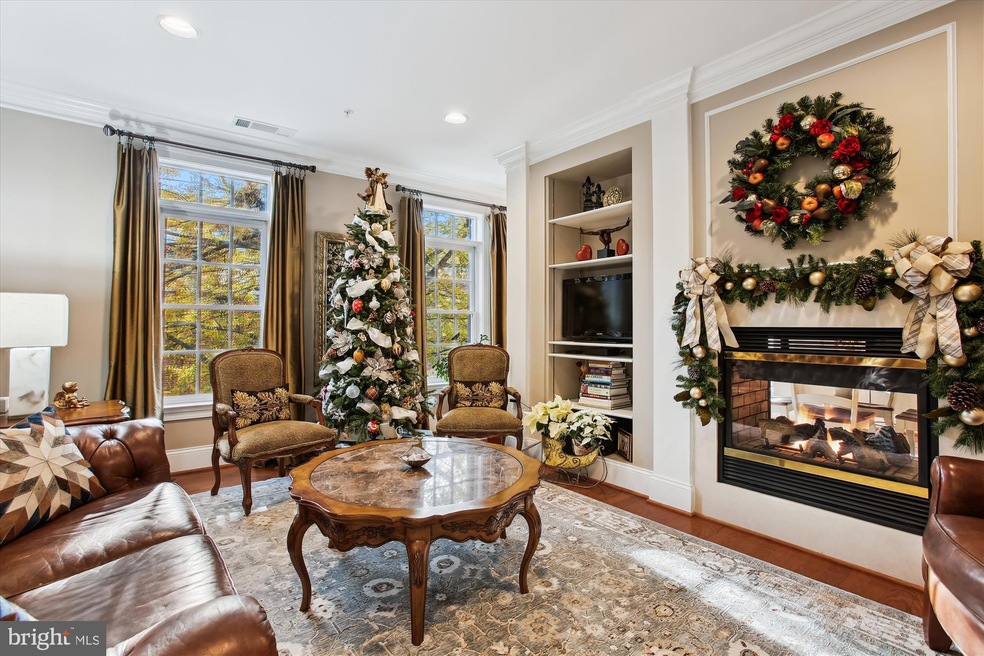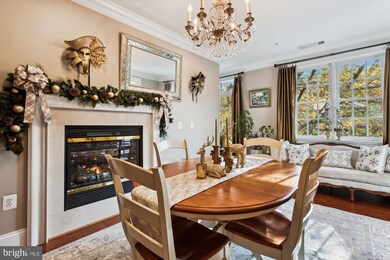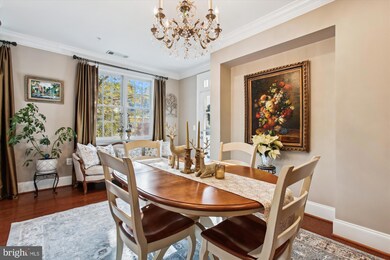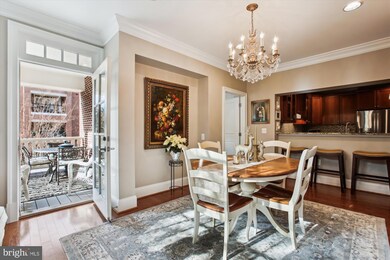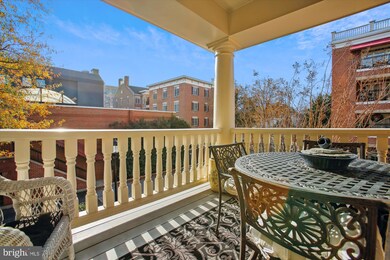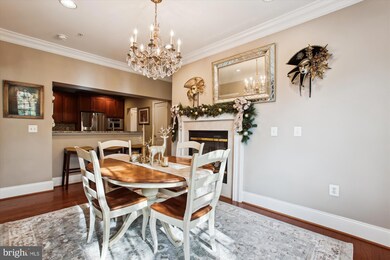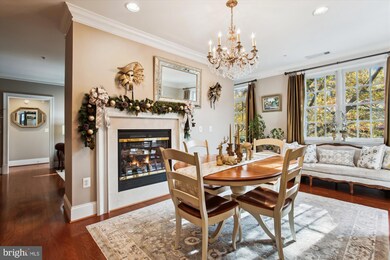
540 Second St Unit 204 Alexandria, VA 22314
Old Town NeighborhoodHighlights
- Gourmet Kitchen
- Wood Flooring
- 2 Assigned Subterranean Spaces
- Traditional Architecture
- Formal Dining Room
- Built-In Features
About This Home
As of February 2025OPEN HOUSE CANCELLED PROPERTY UNDER CONTRACT! Welcome to 540 Second St, Unit 204, a distinguished residence located in the prestigious Liberty Row community of Alexandria, VA. This luxurious property offers an exceptional living experience with its thoughtfully designed interiors and prime location.
Spanning 1,485 square feet, this elegant home features two spacious bedrooms and two and a half well-appointed bathrooms. The open-concept living area is graced with 9-foot ceilings and crown molding, enhancing the sense of space and sophistication. A double-sided fireplace serves as a focal point, providing warmth and ambiance to both the living and dining areas.
The gourmet kitchen is a chef's dream, equipped with high-end stainless steel appliances, granite countertops, and ample cabinetry. The spacious kitchen seamlessly flows into the elegant dining area, by way of the social breakfast bar, making it perfect for both casual meals and formal entertaining.
One of the standout features of this property is the private balcony, offering serene views of the beautiful courtyard, which in turn provides an element of privacy between buildings. This outdoor space is ideal for morning coffee or evening relaxation.
The master suite is a true retreat, featuring a spacious layout, walk-in closet, and a luxurious en-suite bathroom with dual-sink Quartz vanity, a soaking tub, and a frameless, glass-enclosed, walk-in shower. The second bedroom is equally inviting, with its own en-suite bathroom, ensuring comfort and privacy for guests, office space, a home gym, or all of the above!
Additional amenities include two dedicated garage parking spaces (F54 & F55), providing convenience and security. The Liberty Row community is known for its well-maintained grounds and upscale living environment.
Located in the heart of the vibrant North Old Town Alexandria, this property offers easy access to a variety of dining, shopping, and cultural attractions. The vibrant waterfront, historic sites, and charming streets of Old Town are just moments away, making this an ideal location for those seeking both luxury and convenience. Location highlights include: less than 1 mile to Braddock Metro, less than 1 mile to the thriving King Street, less than 4 miles to Regan National Airport, less than 1 block to the recreation trail, approx 5 blocks to the waterfront, and within blocks of numerous restaurants, pubs, coffee shops, and stores.
Property Details
Home Type
- Condominium
Est. Annual Taxes
- $11,570
Year Built
- Built in 2006
HOA Fees
- $791 Monthly HOA Fees
Parking
- 2 Assigned Subterranean Spaces
- Assigned parking located at #F54 & F55
- Secure Parking
Home Design
- Traditional Architecture
- Brick Exterior Construction
Interior Spaces
- 1,485 Sq Ft Home
- Property has 1 Level
- Built-In Features
- Crown Molding
- Ceiling height of 9 feet or more
- Double Sided Fireplace
- Fireplace With Glass Doors
- Gas Fireplace
- Window Treatments
- Family Room
- Formal Dining Room
- Intercom
Kitchen
- Gourmet Kitchen
- Built-In Oven
- Cooktop with Range Hood
- Built-In Microwave
- Ice Maker
- Dishwasher
- Disposal
Flooring
- Wood
- Carpet
Bedrooms and Bathrooms
- 2 Main Level Bedrooms
- En-Suite Primary Bedroom
- En-Suite Bathroom
- Walk-In Closet
- Soaking Tub
- Walk-in Shower
Laundry
- Laundry in unit
- Stacked Washer and Dryer
Schools
- Jefferson-Houston Elementary And Middle School
- Alexandria City High School
Utilities
- Forced Air Heating and Cooling System
- Natural Gas Water Heater
Additional Features
- Accessible Elevator Installed
- Property is in excellent condition
Listing and Financial Details
- Assessor Parcel Number 50715310
Community Details
Overview
- $100 Elevator Use Fee
- Association fees include common area maintenance, exterior building maintenance, management, parking fee, sewer, snow removal, trash, water
- Low-Rise Condominium
- Liberty Row Condo Association Condos
- Liberty Row Community
- Liberty Row Subdivision
- Property Manager
Pet Policy
- Limit on the number of pets
- Dogs and Cats Allowed
Map
Home Values in the Area
Average Home Value in this Area
Property History
| Date | Event | Price | Change | Sq Ft Price |
|---|---|---|---|---|
| 02/07/2025 02/07/25 | Sold | $1,200,000 | +9.1% | $808 / Sq Ft |
| 01/10/2025 01/10/25 | Pending | -- | -- | -- |
| 01/09/2025 01/09/25 | For Sale | $1,100,000 | +73.2% | $741 / Sq Ft |
| 10/23/2014 10/23/14 | Sold | $635,000 | -6.6% | $428 / Sq Ft |
| 09/23/2014 09/23/14 | Pending | -- | -- | -- |
| 09/12/2014 09/12/14 | Price Changed | $679,900 | -2.9% | $458 / Sq Ft |
| 07/10/2014 07/10/14 | Price Changed | $699,900 | -2.1% | $471 / Sq Ft |
| 04/24/2014 04/24/14 | For Sale | $715,000 | -- | $481 / Sq Ft |
Tax History
| Year | Tax Paid | Tax Assessment Tax Assessment Total Assessment is a certain percentage of the fair market value that is determined by local assessors to be the total taxable value of land and additions on the property. | Land | Improvement |
|---|---|---|---|---|
| 2024 | $11,659 | $1,019,435 | $404,037 | $615,398 |
| 2023 | $9,883 | $890,378 | $351,336 | $539,042 |
| 2022 | $9,883 | $890,378 | $351,336 | $539,042 |
| 2021 | $9,258 | $834,092 | $328,352 | $505,740 |
| 2020 | $9,190 | $809,769 | $304,029 | $505,740 |
| 2019 | $9,150 | $809,769 | $304,029 | $505,740 |
| 2018 | $8,020 | $709,728 | $271,455 | $438,273 |
| 2017 | $7,796 | $689,930 | $263,548 | $426,382 |
| 2016 | $7,403 | $689,930 | $263,548 | $426,382 |
| 2015 | $7,196 | $689,930 | $263,548 | $426,382 |
| 2014 | $7,207 | $690,963 | $255,872 | $435,091 |
Mortgage History
| Date | Status | Loan Amount | Loan Type |
|---|---|---|---|
| Previous Owner | $295,000 | New Conventional | |
| Previous Owner | $503,900 | New Conventional |
Deed History
| Date | Type | Sale Price | Title Company |
|---|---|---|---|
| Warranty Deed | $1,200,000 | First American Title Insurance | |
| Warranty Deed | $635,000 | -- | |
| Special Warranty Deed | $629,900 | -- |
Similar Homes in Alexandria, VA
Source: Bright MLS
MLS Number: VAAX2040354
APN: 054.02-0A-2.204
- 1117 E Abingdon Dr
- 966 N Washington St
- 1064 N Royal St
- 502 Bashford Ln Unit 3231
- 604 Bashford Ln Unit 2131
- 612 Bashford Ln Unit 1221
- 1010 N Royal St
- 1023 N Royal St Unit 116
- 967 Powhatan St
- 509 Bashford Ln Unit 1
- 1201 N Royal St Unit 201
- 1201 N Royal St Unit 505
- 1201 N Royal St Unit 305
- 1201 N Royal St Unit 204
- 1120 Portner Rd
- 521 Bashford Ln Unit 1
- 521 Bashford Ln Unit 2
- 910 Powhatan St Unit 106N
- 900 N Washington St Unit 201E
- 1133 Powhatan St
