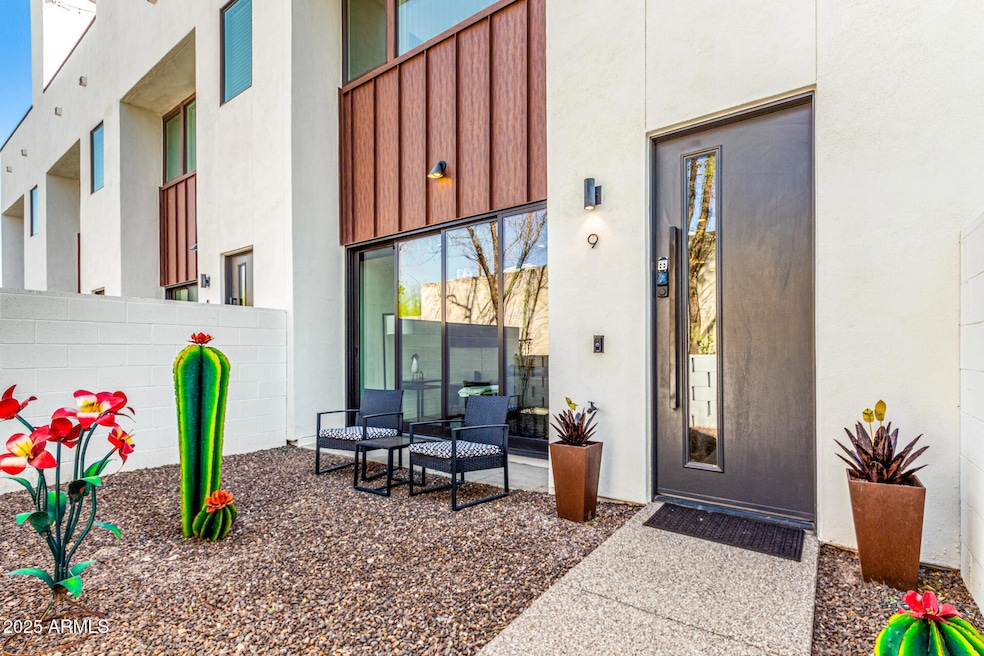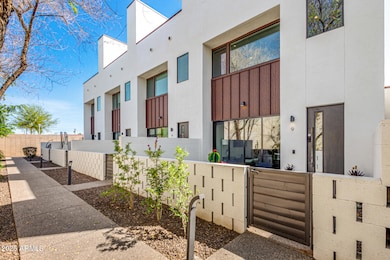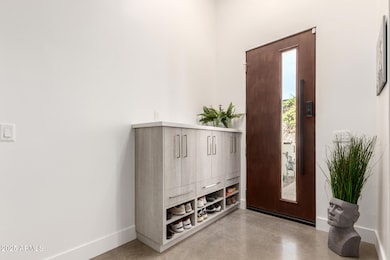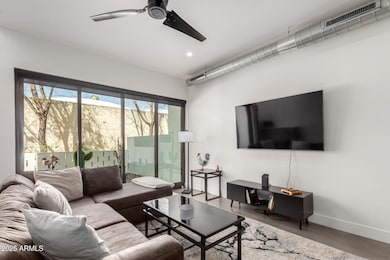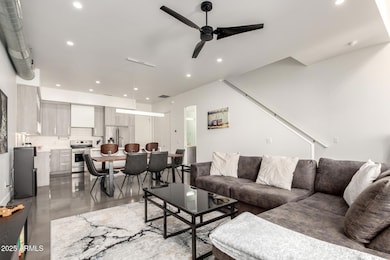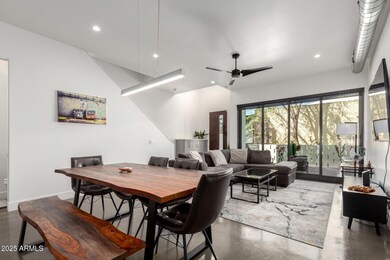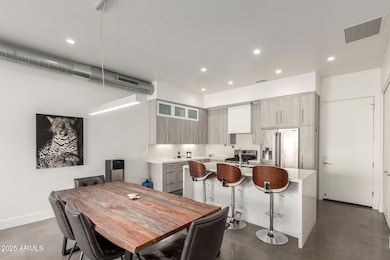
540 W Mariposa St Unit 9 Phoenix, AZ 85013
Uptown Phoenix NeighborhoodEstimated payment $4,291/month
Highlights
- The property is located in a historic district
- 2-minute walk to 7Th Ave/Camelback
- Property is near public transit
- Phoenix Coding Academy Rated A
- Contemporary Architecture
- Balcony
About This Home
Step into luxury with this beautifully designed townhome in Uptown Row! You'll be delighted by the serene great room with high ceilings, a soothing palette, recessed lighting, sleek concrete flooring, and sliding door access to the patio for seamless indoor-outdoor living. The modern kitchen comes with quartz counters, flat-panel cabinetry, stainless steel appliances, and an island with a breakfast bar for casual meals. The main bedroom features soft carpeting, an ensuite with double sinks, and a practical walk-in closet. You'll also find a loft perfect for a workspace or lounge. Spend relaxing moments on your private rooftop deck, complete with a built-in BBQ and stunning city views. Don't miss the chance to own this exceptional home where sophistication meets comfort.
Open House Schedule
-
Saturday, April 26, 202512:00 to 4:00 pm4/26/2025 12:00:00 PM +00:004/26/2025 4:00:00 PM +00:00Add to Calendar
Townhouse Details
Home Type
- Townhome
Est. Annual Taxes
- $3,620
Year Built
- Built in 2016
Lot Details
- 1,410 Sq Ft Lot
- Desert faces the front of the property
- 1 Common Wall
- Block Wall Fence
HOA Fees
- $312 Monthly HOA Fees
Parking
- 2 Car Garage
Home Design
- Contemporary Architecture
- Wood Frame Construction
- Built-Up Roof
- Stucco
Interior Spaces
- 1,658 Sq Ft Home
- 3-Story Property
- Wet Bar
- Ceiling height of 9 feet or more
- Ceiling Fan
- Double Pane Windows
- Vinyl Clad Windows
- Mechanical Sun Shade
- Washer and Dryer Hookup
Kitchen
- Breakfast Bar
- Built-In Microwave
- Kitchen Island
Flooring
- Carpet
- Concrete
- Tile
Bedrooms and Bathrooms
- 2 Bedrooms
- 2.5 Bathrooms
- Dual Vanity Sinks in Primary Bathroom
Outdoor Features
- Balcony
- Built-In Barbecue
Location
- Property is near public transit
- Property is near a bus stop
- The property is located in a historic district
Schools
- Longview Elementary School
- Osborn Middle School
- Central High School
Utilities
- Mini Split Air Conditioners
- Heating Available
- High Speed Internet
- Cable TV Available
Listing and Financial Details
- Legal Lot and Block 9 / A
- Assessor Parcel Number 155-35-162
Community Details
Overview
- Association fees include sewer, ground maintenance, trash, water, maintenance exterior
- Uptown Row Association, Phone Number (602) 294-0999
- Built by Custom
- Uptown Row Subdivision
Recreation
- Bike Trail
Map
Home Values in the Area
Average Home Value in this Area
Tax History
| Year | Tax Paid | Tax Assessment Tax Assessment Total Assessment is a certain percentage of the fair market value that is determined by local assessors to be the total taxable value of land and additions on the property. | Land | Improvement |
|---|---|---|---|---|
| 2025 | $3,620 | $32,810 | -- | -- |
| 2024 | $3,485 | $31,248 | -- | -- |
| 2023 | $3,485 | $47,230 | $9,440 | $37,790 |
| 2022 | $3,470 | $46,800 | $9,360 | $37,440 |
| 2021 | $3,572 | $46,270 | $9,250 | $37,020 |
| 2020 | $3,475 | $40,930 | $8,180 | $32,750 |
| 2019 | $3,313 | $37,430 | $7,480 | $29,950 |
| 2018 | $3,193 | $4,515 | $4,515 | $0 |
| 2017 | $494 | $4,380 | $4,380 | $0 |
| 2016 | $476 | $4,680 | $4,680 | $0 |
Property History
| Date | Event | Price | Change | Sq Ft Price |
|---|---|---|---|---|
| 04/16/2025 04/16/25 | For Sale | $660,000 | +7.3% | $398 / Sq Ft |
| 04/10/2023 04/10/23 | Sold | $615,000 | -1.6% | $371 / Sq Ft |
| 03/06/2023 03/06/23 | Pending | -- | -- | -- |
| 03/03/2023 03/03/23 | For Sale | $625,000 | +22.5% | $377 / Sq Ft |
| 06/15/2021 06/15/21 | Sold | $510,000 | +2.2% | $309 / Sq Ft |
| 05/11/2021 05/11/21 | For Sale | $499,000 | +17.4% | $302 / Sq Ft |
| 03/28/2017 03/28/17 | Sold | $425,000 | 0.0% | $257 / Sq Ft |
| 03/14/2017 03/14/17 | Pending | -- | -- | -- |
| 12/02/2016 12/02/16 | For Sale | $425,000 | 0.0% | $257 / Sq Ft |
| 12/02/2016 12/02/16 | Price Changed | $425,000 | 0.0% | $257 / Sq Ft |
| 05/04/2016 05/04/16 | Off Market | $425,000 | -- | -- |
| 03/31/2016 03/31/16 | Price Changed | $399,000 | +3.6% | $242 / Sq Ft |
| 07/06/2015 07/06/15 | For Sale | $385,000 | -- | $233 / Sq Ft |
Deed History
| Date | Type | Sale Price | Title Company |
|---|---|---|---|
| Warranty Deed | $615,000 | Premier Title Agency | |
| Warranty Deed | $510,000 | First American Title Ins Co | |
| Warranty Deed | $510,000 | First American Title Ins Co | |
| Special Warranty Deed | $425,000 | Grand Canyon Title Agency A |
Mortgage History
| Date | Status | Loan Amount | Loan Type |
|---|---|---|---|
| Open | $584,250 | New Conventional | |
| Previous Owner | $408,000 | New Conventional |
Similar Homes in Phoenix, AZ
Source: Arizona Regional Multiple Listing Service (ARMLS)
MLS Number: 6849170
APN: 155-35-162
- 654 W Camelback Rd Unit 13
- 334 W Medlock Dr Unit D102
- 406 W Coolidge St
- 740 W Elm St Unit 264
- 740 W Elm St Unit 119
- 644 W Hazelwood St
- 37 W Medlock Dr
- 729 W Coolidge St Unit 104
- 735 W Coolidge St
- 21 W Pasadena Ave Unit 2
- 303 W Hazelwood St
- 4539 N 9th Ave
- 330 W Minnezona Ave
- 4750 N Central Ave Unit D15
- 4750 N Central Ave Unit 11
- 4750 N Central Ave Unit 2
- 4750 N Central Ave Unit 3
- 4750 N Central Ave Unit 1N
- 4750 N Central Ave Unit 17B
- 4750 N Central Ave Unit 3B
