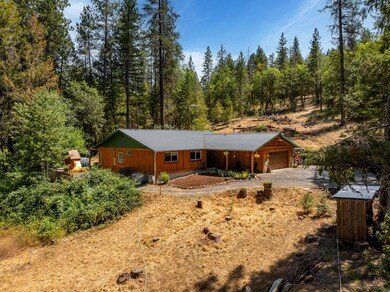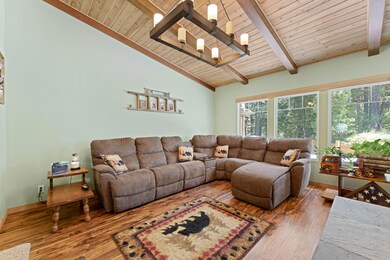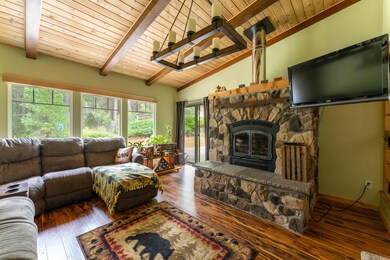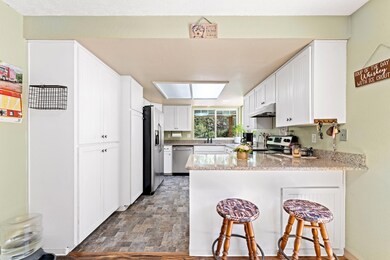
5400 E Evans Creek Rd Rogue River, OR 97537
Highlights
- Spa
- Gated Parking
- Deck
- RV Access or Parking
- Craftsman Architecture
- Wooded Lot
About This Home
As of October 2024Cute as can be in the country! Nicely tucked back and mostly private, is a beautiful Craftsman Ranch with cedar siding and a low maintenance metal roof. This single level home offers 3bds, 2ba, sunken living room with beautiful rock hearth woodstove + vaulted tongue and groove ceilings, kitchen with granite counters, stainless appliances + plenty of storage. There is a separate family room off of the kitchen that makes hosting company easy as pie. The primary bedroom is a rustic retreat with the same vaulted ceilings, large closet with sliding barn doors + attached bath with double vanity. The slider from the primary takes you to a private deck with a hot tub to enjoy a quiet evening. Outside you will find an above ground pool, large garden space, several fenced areas for your animals. Down below are water + power hookups for an RV along with a nicely finished shed that is fully setup for a washer/dryer. Plenty of parking throughout the entire property! So much to offer. Take a look!
Last Agent to Sell the Property
John L Scott Real Estate Grants Pass Brokerage Phone: 541-476-1299 License #201223037

Last Buyer's Agent
Non Member
No Office
Home Details
Home Type
- Single Family
Est. Annual Taxes
- $2,160
Year Built
- Built in 1979
Lot Details
- 6.66 Acre Lot
- Sloped Lot
- Wooded Lot
- Garden
- Property is zoned WR, WR
Parking
- 2 Car Attached Garage
- Garage Door Opener
- Gravel Driveway
- Gated Parking
- RV Access or Parking
Home Design
- Craftsman Architecture
- Ranch Style House
- Block Foundation
- Frame Construction
- Metal Roof
- Concrete Perimeter Foundation
Interior Spaces
- 1,746 Sq Ft Home
- Built-In Features
- Vaulted Ceiling
- Wood Burning Fireplace
- Double Pane Windows
- Vinyl Clad Windows
- Family Room
- Living Room with Fireplace
- Territorial Views
Kitchen
- Eat-In Kitchen
- Breakfast Bar
- Oven
- Range
- Granite Countertops
- Disposal
Flooring
- Carpet
- Laminate
- Vinyl
Bedrooms and Bathrooms
- 3 Bedrooms
- Linen Closet
- 2 Full Bathrooms
- Double Vanity
- Dual Flush Toilets
- Bathtub with Shower
Laundry
- Dryer
- Washer
Home Security
- Carbon Monoxide Detectors
- Fire and Smoke Detector
Pool
- Spa
- Outdoor Pool
Outdoor Features
- Deck
- Patio
- Shed
Schools
- Rogue River Elementary School
- Rogue River Middle School
- Rogue River Jr/Sr High School
Utilities
- Cooling Available
- Heating System Uses Wood
- Heat Pump System
- Private Water Source
- Well
- Water Heater
- Septic Tank
Community Details
- No Home Owners Association
Listing and Financial Details
- Tax Lot 709
- Assessor Parcel Number 10590991
Map
Home Values in the Area
Average Home Value in this Area
Property History
| Date | Event | Price | Change | Sq Ft Price |
|---|---|---|---|---|
| 10/18/2024 10/18/24 | Sold | $529,000 | -0.2% | $303 / Sq Ft |
| 09/26/2024 09/26/24 | Pending | -- | -- | -- |
| 09/26/2024 09/26/24 | Price Changed | $529,900 | 0.0% | $303 / Sq Ft |
| 09/26/2024 09/26/24 | For Sale | $529,900 | 0.0% | $303 / Sq Ft |
| 09/21/2024 09/21/24 | Pending | -- | -- | -- |
| 08/29/2024 08/29/24 | Price Changed | $529,900 | -1.9% | $303 / Sq Ft |
| 08/08/2024 08/08/24 | Price Changed | $539,900 | -1.8% | $309 / Sq Ft |
| 07/22/2024 07/22/24 | For Sale | $549,900 | +120.0% | $315 / Sq Ft |
| 08/31/2015 08/31/15 | Sold | $249,900 | 0.0% | $143 / Sq Ft |
| 07/03/2015 07/03/15 | Pending | -- | -- | -- |
| 06/26/2015 06/26/15 | For Sale | $249,900 | -- | $143 / Sq Ft |
Tax History
| Year | Tax Paid | Tax Assessment Tax Assessment Total Assessment is a certain percentage of the fair market value that is determined by local assessors to be the total taxable value of land and additions on the property. | Land | Improvement |
|---|---|---|---|---|
| 2024 | $2,160 | $206,976 | $69,376 | $137,600 |
| 2023 | $2,091 | $200,949 | $67,359 | $133,590 |
| 2022 | $2,041 | $200,949 | $67,359 | $133,590 |
| 2021 | $1,980 | $195,105 | $65,405 | $129,700 |
| 2020 | $1,656 | $161,299 | $50,519 | $110,780 |
| 2019 | $1,616 | $152,052 | $47,622 | $104,430 |
| 2018 | $1,575 | $147,628 | $46,228 | $101,400 |
| 2017 | $1,539 | $147,628 | $46,228 | $101,400 |
| 2016 | $1,501 | $139,163 | $43,583 | $95,580 |
| 2015 | $1,254 | $139,163 | $43,583 | $95,580 |
| 2014 | $1,213 | $131,179 | $41,079 | $90,100 |
Mortgage History
| Date | Status | Loan Amount | Loan Type |
|---|---|---|---|
| Open | $423,200 | New Conventional | |
| Previous Owner | $370,400 | New Conventional | |
| Previous Owner | $364,800 | New Conventional | |
| Previous Owner | $224,000 | New Conventional | |
| Previous Owner | $100,000 | Credit Line Revolving |
Deed History
| Date | Type | Sale Price | Title Company |
|---|---|---|---|
| Warranty Deed | $529,000 | First American Title | |
| Warranty Deed | $384,000 | First American Title | |
| Warranty Deed | $249,900 | Amerititle |
Similar Homes in Rogue River, OR
Source: Southern Oregon MLS
MLS Number: 220186828
APN: 10590991
- 5203 W Evans Creek Rd
- 6086 E Evans Creek Rd
- 6226 E Evans Creek Rd Unit 22
- 1105 Pine Grove Rd
- 6616 W Evans Creek Rd
- 1205 Pine Grove Rd
- 4186 E Evans Creek Rd
- 7081 Redthorne Rd
- 1728 Pine Grove Rd
- 7310 W Evans Creek Rd
- 122 Carlos Ave
- 2583 E Evans Creek Rd
- 231 Fielder Creek Rd
- 2466 W Evans Creek Rd
- 2295 W Evans Creek Rd
- 8225 E Evans Creek Rd
- 218 Pleasant Creek Rd
- 4220 Wards Creek Rd
- 9060 W Evans Creek Rd
- 1329 W Evans Creek Rd






