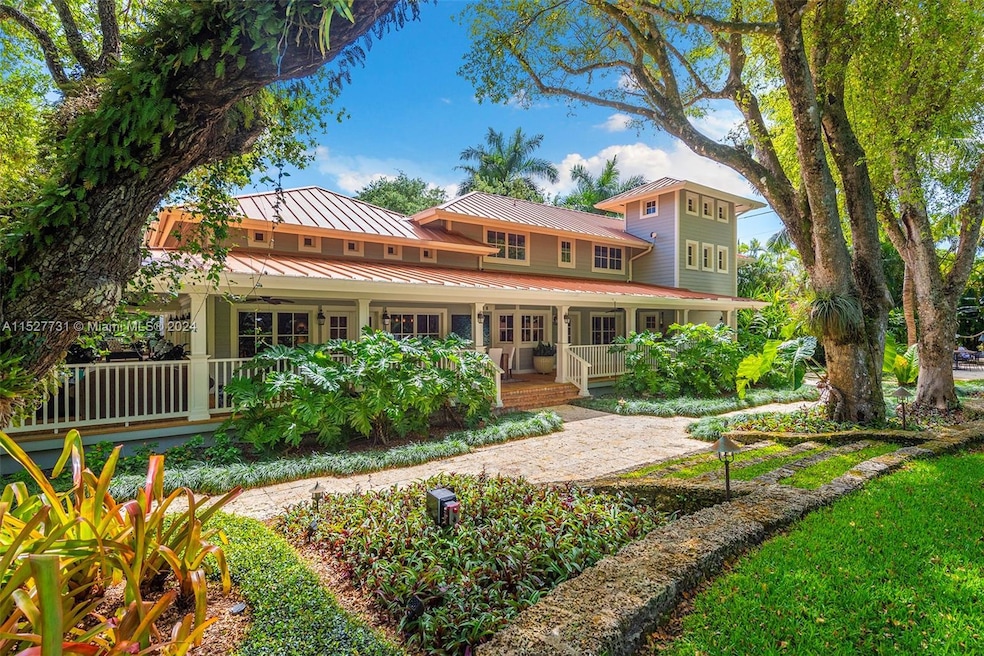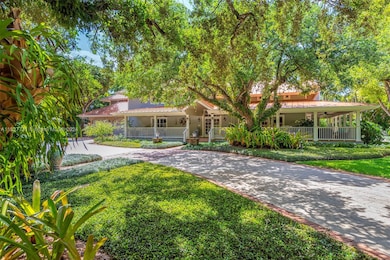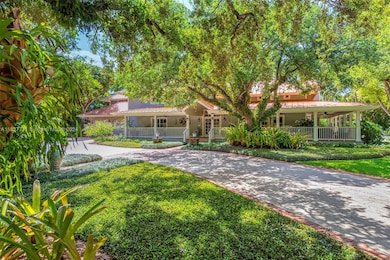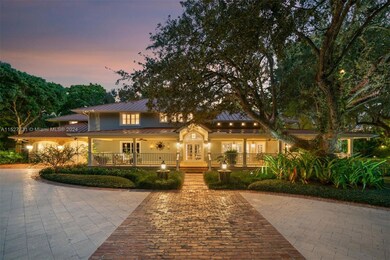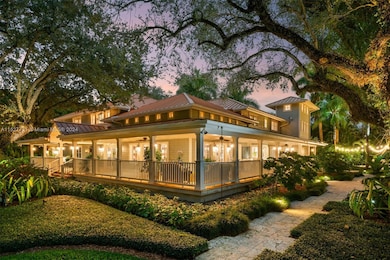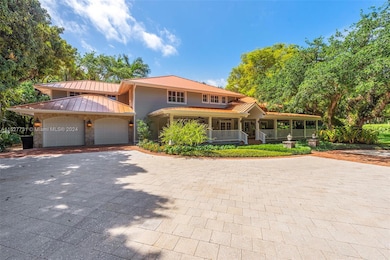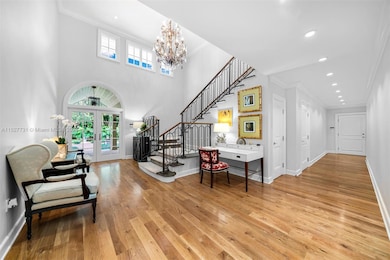
5400 Kerwood Oaks Dr Coral Gables, FL 33156
Gables Estates NeighborhoodEstimated payment $60,215/month
Highlights
- Home Theater
- Heated In Ground Pool
- Vaulted Ceiling
- Pinecrest Elementary School Rated A
- Gated Community
- Wood Flooring
About This Home
Located in the guard-gated Banyan Lakes neighborhood, this 2003 custom Old Florida estate-style home w/ wraparound porches spans 8,765 SF & is the epitome of sophisticated living. Situated on a 50,000+ sf lot that is nothing short of magical w/ live oaks, terraced lawn, & lush landscaping around the lagoon-style pool & patio. The 6 BR, 5.2 BA home w/ floorplan that calls for entertaining features a formal liv rm that opens to a zen garden & family rm w/ custom built-ins & fireplace. The bespoke kitchen incl Caesarstone counters, Wolfe & Subzero appliances, banquette & butlers pantry. The primary ste has large BR, gym, 2 walk-ins, & spa-like BA. There are 4 add’l BRs upstairs + office. White oak floors, impact glass, 2014 metal roof, generator, 2-car gar are some of the special features.
Listing Agent
BHHS EWM Realty Brokerage Email: ashley@ashleycusack.com License #0578555

Co-Listing Agent
BHHS EWM Realty Brokerage Email: ashley@ashleycusack.com License #3332208
Home Details
Home Type
- Single Family
Est. Annual Taxes
- $51,853
Year Built
- Built in 2003
Lot Details
- 1.15 Acre Lot
- North Facing Home
- Property is zoned 0100
HOA Fees
- $465 Monthly HOA Fees
Parking
- 2 Car Attached Garage
- Electric Vehicle Home Charger
- Driveway
- Open Parking
Property Views
- Garden
- Pool
Home Design
- Aluminum Roof
- Concrete Block And Stucco Construction
Interior Spaces
- 8,765 Sq Ft Home
- 2-Story Property
- Built-In Features
- Vaulted Ceiling
- Ceiling Fan
- Fireplace
- Entrance Foyer
- Family Room
- Formal Dining Room
- Home Theater
- Wood Flooring
Kitchen
- Eat-In Kitchen
- Self-Cleaning Oven
- Gas Range
- Microwave
- Ice Maker
- Dishwasher
- Disposal
Bedrooms and Bathrooms
- 6 Bedrooms
- Main Floor Bedroom
- Primary Bedroom Upstairs
- Walk-In Closet
- Dual Sinks
- Separate Shower in Primary Bathroom
Laundry
- Laundry in Utility Room
- Dryer
- Washer
Home Security
- High Impact Windows
- High Impact Door
Outdoor Features
- Heated In Ground Pool
- Exterior Lighting
Schools
- Pinecrest Elementary School
- Palmetto Middle School
- Miami Palmetto High School
Utilities
- Central Air
- Heating Available
- Electric Water Heater
- Septic Tank
Listing and Financial Details
- Assessor Parcel Number 03-51-06-017-0060
Community Details
Overview
- Kerrwood Oaks,Kerwood Oaks Subdivision
Security
- Security Service
- Gated Community
Map
Home Values in the Area
Average Home Value in this Area
Tax History
| Year | Tax Paid | Tax Assessment Tax Assessment Total Assessment is a certain percentage of the fair market value that is determined by local assessors to be the total taxable value of land and additions on the property. | Land | Improvement |
|---|---|---|---|---|
| 2024 | $51,853 | $2,641,403 | -- | -- |
| 2023 | $51,853 | $2,564,469 | $0 | $0 |
| 2022 | $51,058 | $2,489,776 | $0 | $0 |
| 2021 | $50,969 | $2,417,259 | $0 | $0 |
| 2020 | $53,446 | $2,383,885 | $0 | $0 |
| 2019 | $52,546 | $2,330,289 | $0 | $0 |
| 2018 | $43,456 | $2,286,840 | $0 | $0 |
| 2017 | $43,117 | $2,239,805 | $0 | $0 |
| 2016 | $43,058 | $2,193,737 | $0 | $0 |
| 2015 | $42,784 | $2,178,488 | $0 | $0 |
| 2014 | $43,171 | $2,161,199 | $0 | $0 |
Property History
| Date | Event | Price | Change | Sq Ft Price |
|---|---|---|---|---|
| 02/24/2025 02/24/25 | Price Changed | $9,950,000 | -7.8% | $1,135 / Sq Ft |
| 11/14/2024 11/14/24 | Price Changed | $10,795,000 | -6.1% | $1,232 / Sq Ft |
| 08/07/2024 08/07/24 | Price Changed | $11,495,000 | -4.2% | $1,311 / Sq Ft |
| 05/03/2024 05/03/24 | Price Changed | $11,995,000 | -4.0% | $1,369 / Sq Ft |
| 04/10/2024 04/10/24 | Price Changed | $12,495,000 | -3.5% | $1,426 / Sq Ft |
| 02/05/2024 02/05/24 | For Sale | $12,950,000 | -- | $1,477 / Sq Ft |
Deed History
| Date | Type | Sale Price | Title Company |
|---|---|---|---|
| Warranty Deed | $1,222,500 | -- |
Mortgage History
| Date | Status | Loan Amount | Loan Type |
|---|---|---|---|
| Open | $830,000 | New Conventional | |
| Open | $4,350,000 | Stand Alone Second | |
| Closed | $500,000 | Credit Line Revolving | |
| Closed | $1,342,725 | Credit Line Revolving |
Similar Homes in the area
Source: MIAMI REALTORS® MLS
MLS Number: A11527731
APN: 03-5106-017-0060
- 5400 Hammock Dr
- 5490 Hammock Dr
- 10005 Snapper Creek Rd
- 10015 Snapper Creek Rd
- 5225 Fairchild Way
- 9261 School House Rd
- 5771 SW 94th St
- 5700 SW 91st St
- 5245 Oak Ln
- 9001 Banyan Dr
- 5390 Banyan Dr
- 5851 SW 94th St
- 5796 SW 91st St
- 5870 SW 96th St
- 5898 SW 96th St
- 10300 Old Cutler Rd
- 5840 SW 91st St
- 5837 SW 102nd St
- 8755 SW 54th Ave
- 5501 Snapper Creek Rd
