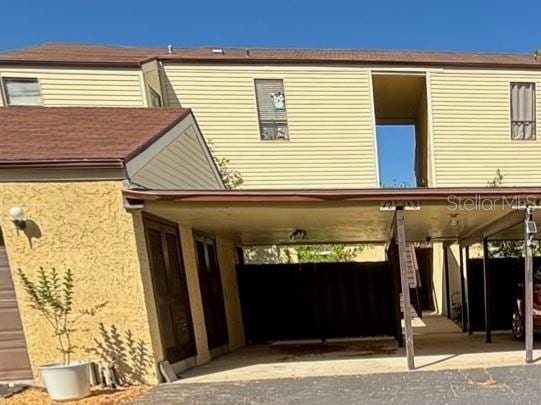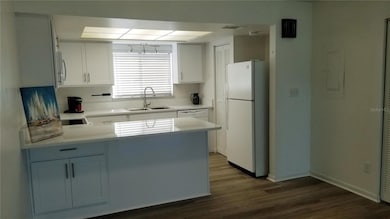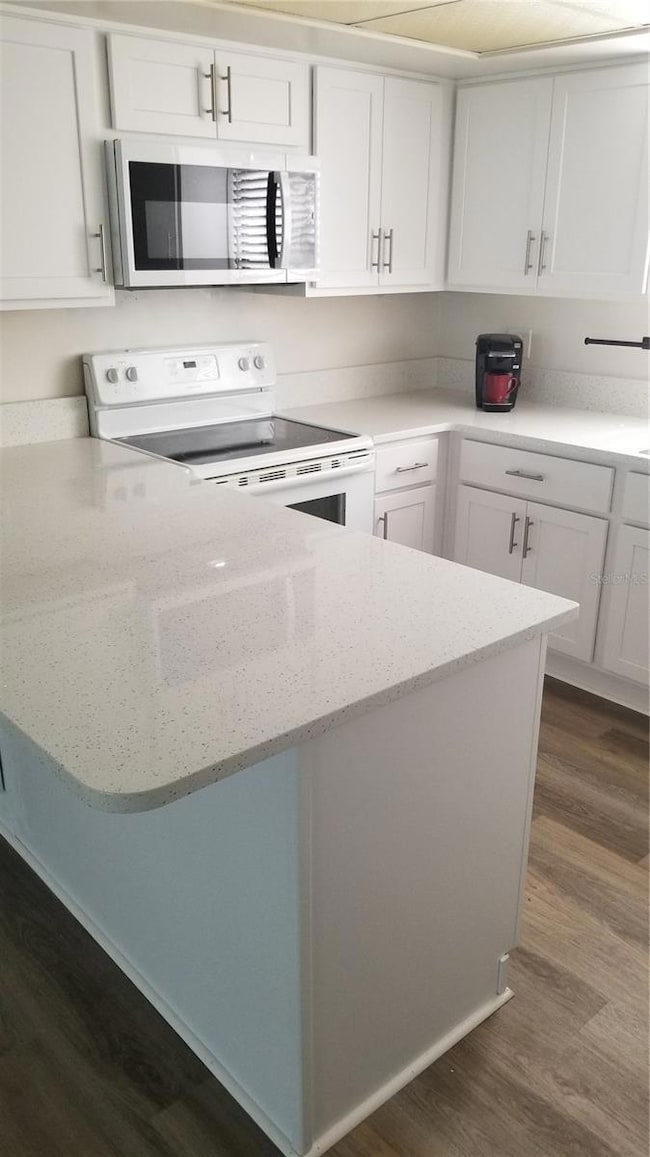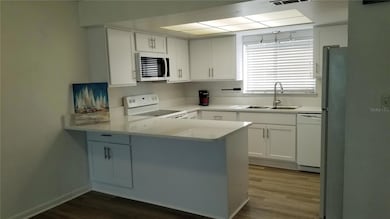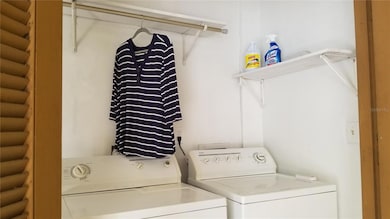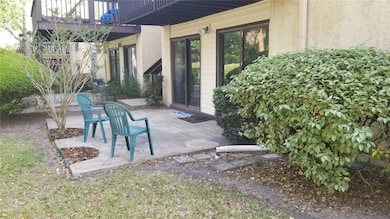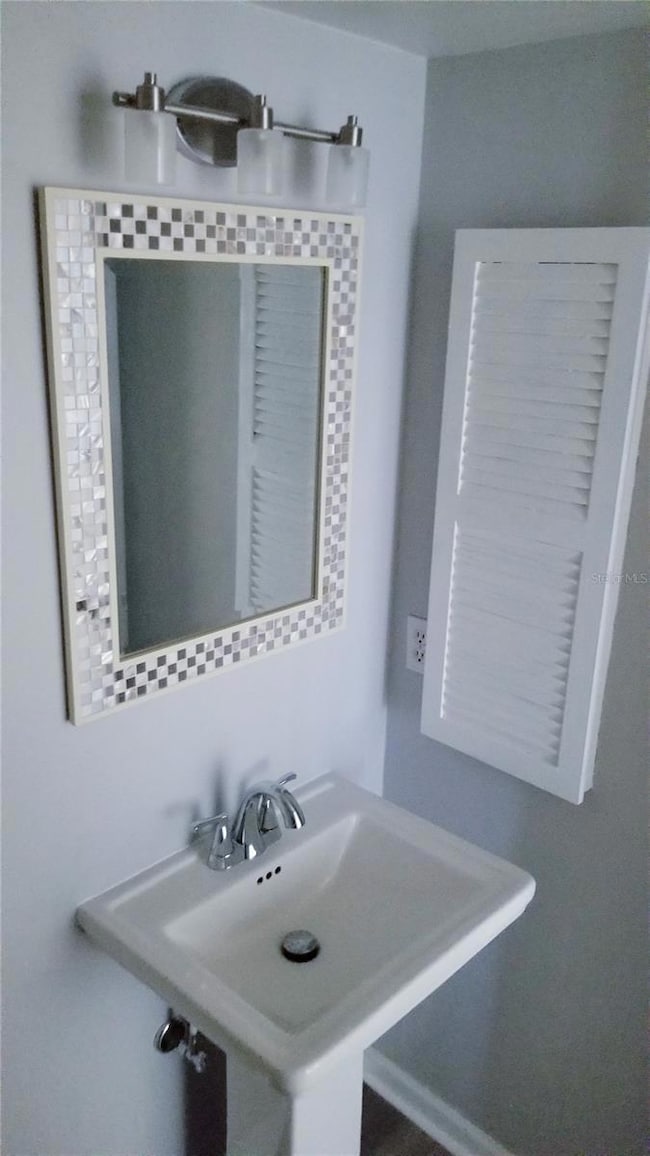
5400 La Moya Ave Unit 2 Jacksonville, FL 32210
Cedar Hills NeighborhoodEstimated payment $1,487/month
Highlights
- River Front
- Solid Surface Countertops
- Courtyard
- Main Floor Primary Bedroom
- Enclosed patio or porch
- Living Room
About This Home
“Better than new” Condo in established Condo complex on Fishing Pen Creek. Located near shopping with easy access to the Roosevelt Mall and new Ortega Walk Shops and Eateries. Easy commute to NAS Jax and Orange Park or I-295 Beltway.On the Outside, this Condo has deeded access to the dock that is owned by only 10 Hideaway Harbor condo owners. Perfect for fishing, kayaking, or just relaxing while taking in the view of the Ortega River and the Downtown Jacksonville Skyline just beyond. Total Ground Floor Living with an attached Carport that includes a Storage/Utility area with w/d connection. Washer and Dryer currently installed but not guaranteed. Covered walkway to carport and mailbox makes for easy living. Two Large Patios to step out onto for your outside enjoyment. One is located just outside LR Sliding Patio Doors where you can relax and enjoy a Water View. The 2nd Patio is totally covered and located in your private Courtyard off of the Owner’s Bedroom where you can have your private time while enjoying the fresh air and natural setting.INSIDE, the condo has brand New LVP flooring that was installed in March 2025New HVAC system in 2024.All Popcorn ceiling finish was removed in 2025 and ceiling was re-textured and painted.New White Shaker Style Cabinets and Quartz Countertops were also installed in Feb 2025.There’s a brand new built-in microwave along with gently used range, refrigerator, and dishwasher that have been in place only a few years. The kitchen peninsula offers bar seating and opens to the dining and large living area. Two sliding glass doors bring in light and allow access to the patio.Guest Bathroom with pedestal sink has updated mirror and lighting along with refurbished tub/ shower combination. A new chair height toilet is in place.Owner’s Bedroom has a large walk in closet and sliding patio door leading to the private fenced in patio. Ceiling fan is in place and the room is large enough to accommodate a King Size bed and furnishings. The Owner’s bath has a brand new vanity, mirror and chair height toilet. The large shower has been refinished and has convenient step-in access.Second Bedroom also has a walk-in closet, a ceiling fan, and a large window that lets in plenty of daylight making it perfect for a Guest Room or Home Office.A large hallway closet provides even more storage for linens and household items. There is also a coat closet located close to the front door.All Window Blinds are in place and stay with the property.Water, Sewage, Garbage service and Landscaping are included in the Monthly Association Fees.Shown by appointment only
Property Details
Home Type
- Condominium
Est. Annual Taxes
- $1,446
Year Built
- Built in 1975
Lot Details
- River Front
- East Facing Home
HOA Fees
- $450 Monthly HOA Fees
Home Design
- Slab Foundation
- Frame Construction
- Shingle Roof
- Vinyl Siding
- Stucco
Interior Spaces
- 1,025 Sq Ft Home
- 2-Story Property
- Ceiling Fan
- Living Room
- Luxury Vinyl Tile Flooring
Kitchen
- Range
- Microwave
- Freezer
- Ice Maker
- Dishwasher
- Solid Surface Countertops
- Disposal
Bedrooms and Bathrooms
- 2 Bedrooms
- Primary Bedroom on Main
- 2 Full Bathrooms
Laundry
- Laundry in unit
- Washer and Electric Dryer Hookup
Parking
- 1 Carport Space
- Assigned Parking
Outdoor Features
- River Access
- Fishing Pier
- Courtyard
- Enclosed patio or porch
- Outdoor Storage
Utilities
- Central Heating and Cooling System
- High Speed Internet
Listing and Financial Details
- Visit Down Payment Resource Website
- Legal Lot and Block 2 / 1
- Assessor Parcel Number 103819-0606
Community Details
Overview
- Association fees include ground maintenance, pest control, sewer, trash, water
- $5 Other Monthly Fees
- Hideaway Harbour Condo Association, Phone Number (904) 460-2785
- Hideaway Harbour Condo Subdivision
Pet Policy
- Pets Allowed
Map
Home Values in the Area
Average Home Value in this Area
Tax History
| Year | Tax Paid | Tax Assessment Tax Assessment Total Assessment is a certain percentage of the fair market value that is determined by local assessors to be the total taxable value of land and additions on the property. | Land | Improvement |
|---|---|---|---|---|
| 2024 | $1,446 | $87,000 | -- | $87,000 |
| 2023 | $1,375 | $87,000 | $0 | $87,000 |
| 2022 | $1,118 | $68,000 | $0 | $68,000 |
| 2021 | $1,083 | $68,000 | $0 | $68,000 |
| 2020 | $1,031 | $68,000 | $0 | $68,000 |
| 2019 | $932 | $58,000 | $0 | $58,000 |
| 2018 | $847 | $51,000 | $0 | $51,000 |
| 2017 | $741 | $40,000 | $0 | $40,000 |
| 2016 | $679 | $35,000 | $0 | $0 |
| 2015 | $1,095 | $56,400 | $0 | $0 |
| 2014 | $1,107 | $56,400 | $0 | $0 |
Property History
| Date | Event | Price | Change | Sq Ft Price |
|---|---|---|---|---|
| 04/21/2025 04/21/25 | For Sale | $164,500 | -- | $160 / Sq Ft |
Deed History
| Date | Type | Sale Price | Title Company |
|---|---|---|---|
| Warranty Deed | $66,500 | -- | |
| Warranty Deed | $61,500 | -- | |
| Warranty Deed | $55,000 | -- | |
| Warranty Deed | $50,000 | -- |
Mortgage History
| Date | Status | Loan Amount | Loan Type |
|---|---|---|---|
| Open | $53,200 | No Value Available | |
| Previous Owner | $49,200 | No Value Available |
Similar Homes in Jacksonville, FL
Source: Stellar MLS
MLS Number: TB8376548
APN: 103819-0606
- 5400 La Moya Ave Unit 33
- 5400 La Moya Ave Unit 16
- 5400 La Moya Ave Unit 24
- 5492 Mariners Cove Dr
- 5522 La Moya Ave
- 4607 Seaboard Ave
- 5568 La Moya Ave Unit B13
- 5568 La Moya Ave
- 4317 Ortega Farms Cir
- 4645 Tara Woods Dr E
- 4538 Benlocke Rd
- 4361 Savannah Ave
- 5707 94th St
- 5722 Fort Sumter Rd
- 4914 Pine Cone Ct
- 4901 Lofty Pines Cir E
- 4441 Ortega Farms Cir
- 4804 Catoma St
- 5002 Lofty Pines Cir E
- 5012 Lofty Pines Cir E
