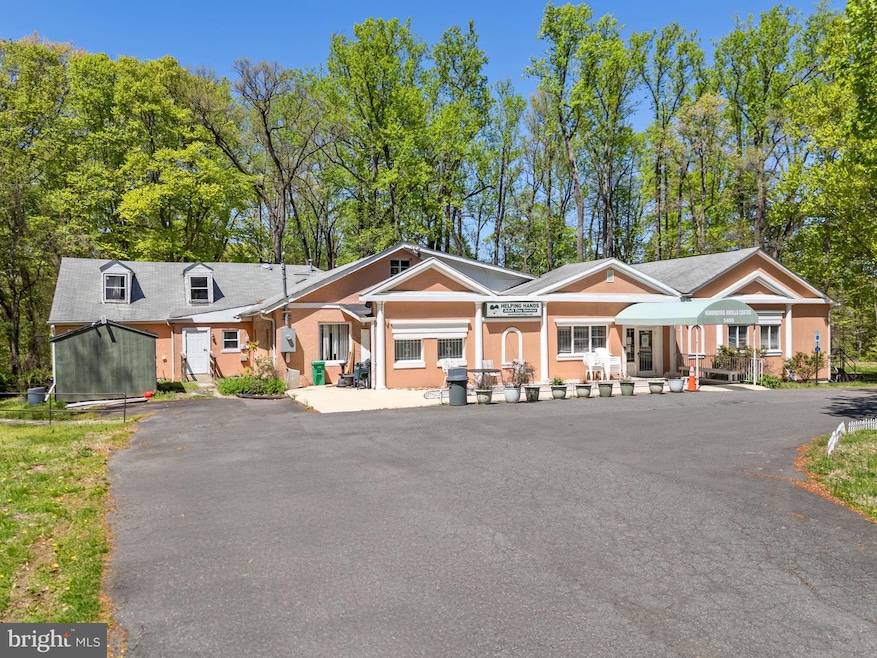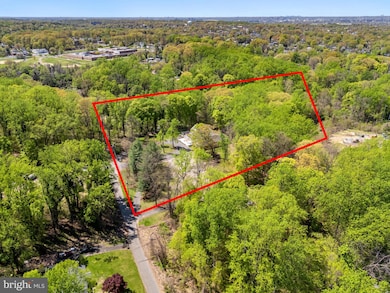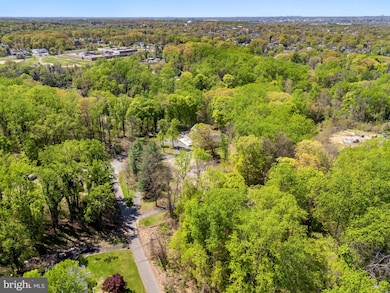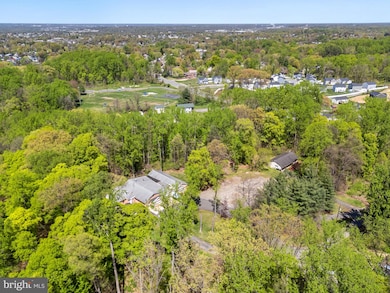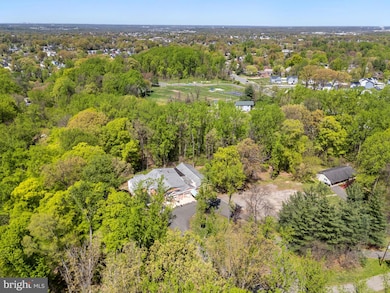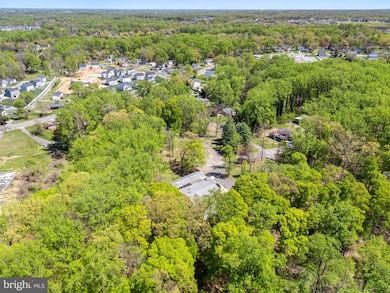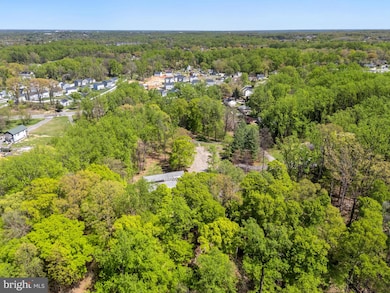5400 Norfield Rd Capitol Heights, MD 20743
Coral Hills NeighborhoodEstimated payment $21,085/month
Highlights
- Second Kitchen
- 5.47 Acre Lot
- Wood Flooring
- Commercial Range
- Wooded Lot
- Space For Rooms
About This Home
DEVELOPERS WELCOME!! PRIME LOCATION!! ZONED RESIDENTIAL!! (RSF65) 5.5 Acre parcel being sold together with adjoining 2 Acre Parcel (5410 Norfield Rd) for a TOTAL 7.5 ACRES of SUBDIVIDABLE LAND FOR SALE! Currently being used as an Adult Daycare/Clubhouse. This property has a nearly 5,000 sqft handicap/AD compliant residential office park complete with multiple bedrooms, bathrooms, kitchens, conference rooms, offices, storage, etc. Perfect for a new or established Assisted Living Facility, Daycare, Church/Worship Center, Cultural Facility, Art Gallery, Catering Business, etc. OR demolish and build to suite. Land sits directly across from New-Construction housing community Brooke Summit and can possibly be expanded into Phase 2 of the community or another private subdivision.
Don't miss this GREAT OPPORTUNITY to OWN or DEVELOPE 7.5 acres in Capitol Heights. These lots are located in a desirable area just off or Brooke Rd and 1 Mile from Capitol Heights Metro Station. Close to all amenities, including local shops, 3 major shopping plazas, stadium, major commuter routes, schools and regional parks.
**For all potential uses contact the PG Planning Dept and/or refer to Section 27-5101(c)**
Home Details
Home Type
- Single Family
Est. Annual Taxes
- $9,013
Year Built
- Built in 1980
Lot Details
- 5.47 Acre Lot
- Partially Fenced Property
- No Through Street
- Wooded Lot
- Additional Land
- 2.02 acre adjoining lot
- Subdivision Possible
- Property is zoned RSF65, Residential Single Family, can be subdivided, minimum lot size 6,500 sqft
Home Design
- Slab Foundation
- Frame Construction
- Asphalt Roof
Interior Spaces
- 4,629 Sq Ft Home
- Property has 2 Levels
Kitchen
- Second Kitchen
- Gas Oven or Range
- Commercial Range
- Range Hood
- Microwave
- Extra Refrigerator or Freezer
- Freezer
- Stainless Steel Appliances
Flooring
- Wood
- Ceramic Tile
Basement
- Basement Fills Entire Space Under The House
- Exterior Basement Entry
- Space For Rooms
Parking
- Handicap Parking
- Driveway
- Paved Parking
- Parking Lot
Accessible Home Design
- Grab Bars
- Level Entry For Accessibility
Outdoor Features
- Shed
Utilities
- Forced Air Heating and Cooling System
- Vented Exhaust Fan
- Natural Gas Water Heater
Community Details
- No Home Owners Association
Listing and Financial Details
- Assessor Parcel Number 17182045987
Map
Home Values in the Area
Average Home Value in this Area
Tax History
| Year | Tax Paid | Tax Assessment Tax Assessment Total Assessment is a certain percentage of the fair market value that is determined by local assessors to be the total taxable value of land and additions on the property. | Land | Improvement |
|---|---|---|---|---|
| 2024 | $9,328 | $606,533 | $0 | $0 |
| 2023 | $9,132 | $593,300 | $103,700 | $489,600 |
| 2022 | $9,070 | $589,133 | $0 | $0 |
| 2021 | $9,008 | $584,967 | $0 | $0 |
| 2020 | $8,946 | $580,800 | $79,800 | $501,000 |
| 2019 | $8,245 | $533,600 | $0 | $0 |
| 2018 | $7,543 | $486,400 | $0 | $0 |
| 2017 | $6,842 | $439,200 | $0 | $0 |
| 2016 | -- | $439,200 | $0 | $0 |
| 2015 | $7,933 | $439,200 | $0 | $0 |
| 2014 | $7,933 | $439,200 | $0 | $0 |
Property History
| Date | Event | Price | Change | Sq Ft Price |
|---|---|---|---|---|
| 04/22/2025 04/22/25 | For Sale | $3,650,000 | 0.0% | -- |
| 04/22/2025 04/22/25 | For Sale | $3,650,000 | -- | $789 / Sq Ft |
Deed History
| Date | Type | Sale Price | Title Company |
|---|---|---|---|
| Deed | -- | -- | |
| Deed | -- | -- | |
| Deed | $425,000 | -- |
Source: Bright MLS
MLS Number: MDPG2148556
APN: 18-2045987
- 5410 Norfield Rd
- 1110 Ute Way
- 1122 Brooke Rd Unit BR0001
- 1124 Brooke Rd Unit BR0002
- 1126 Quo Ave
- 1126 Brooke Rd Unit BR0003 QUICK MOVE IN
- 1101 Blue Star Ct Unit BR0010
- 1105 Blue Star Ct Unit BR0008 QUICK MOVE-IN
- 1107 Blue Star Ct Unit BR0007
- 1100 Blue Star Ct Unit BR0011
- 1109 Blue Star Ct Unit BR0006
- 5505 Vergo Rd
- 1112 Blue Star Ct Unit BR17 HOTM SPECIAL
- 1103 Shumi Ct Unit C0021
- 1107 Shumi Ct Unit BR19-HOTM SPECIAL
- 1111 Blue Star Ct Unit BR0005 QUICK MOVE IN
- 1100 Shumi Ct Unit BR0022
- 1100 Shumi Ct Unit BR0020
- 1102 Shumi Ct Unit BR0023-CEDAR
- 1106 Shumi Ct Unit C0025
