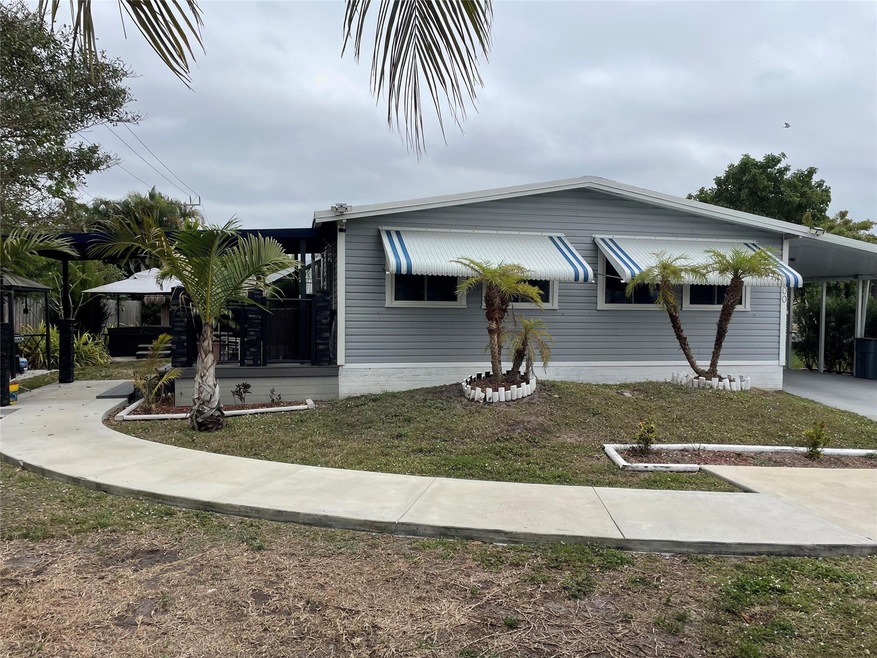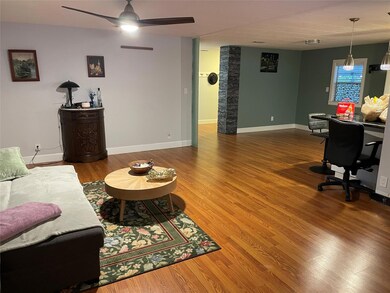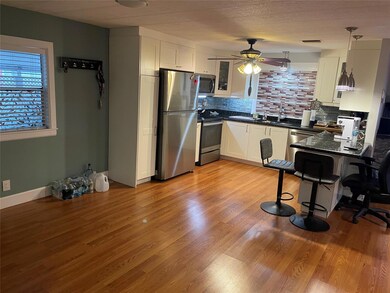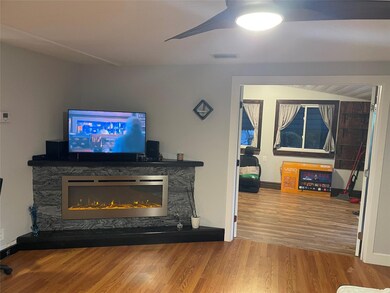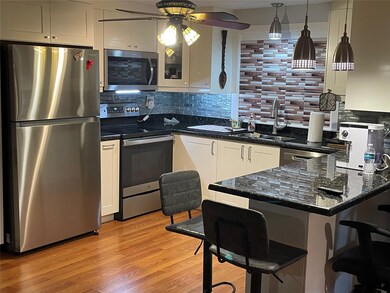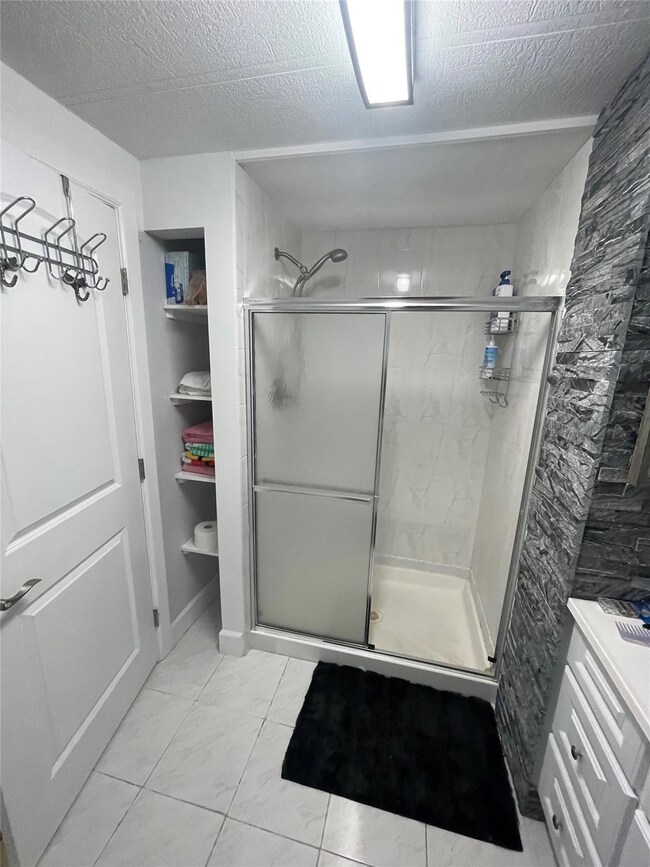
5400 SW Hiacinth Ct Fort Lauderdale, FL 33312
Estimated payment $2,406/month
Highlights
- Golf Course Community
- Sun or Florida Room
- Tennis Courts
- Garden View
- Community Pool
- Hurricane or Storm Shutters
About This Home
Absolutely stunning property in the Estates of Ft Lauderdale - oversized corner lot on Cul De Sac with Tiki Hut - like Paradise is calling - - Separate BBQ area - -open porch - -huge yard with beautiful landscaping - -tremendous carport and sheds - - one of the largest homes and lots available in the Estates - -updated kitchen counters and cabinets and bathrooms - -Florida room can be 3rd bedroom - -Assoc. has a $2,500 Capital contribution to be paid at closing from buyer - -No rentals for 3 years - -priced right for quick sale - -truly a must see...........
Property Details
Home Type
- Mobile/Manufactured
Est. Annual Taxes
- $4,217
Year Built
- Built in 1979
Lot Details
- 9,810 Sq Ft Lot
- North Facing Home
- Privacy Fence
- Fenced
HOA Fees
- $115 Monthly HOA Fees
Interior Spaces
- 1,444 Sq Ft Home
- 1-Story Property
- Partially Furnished
- Blinds
- Entrance Foyer
- Family Room
- Combination Dining and Living Room
- Sun or Florida Room
- Utility Room
- Garden Views
Kitchen
- Eat-In Kitchen
- Breakfast Bar
- Electric Range
- Microwave
- Dishwasher
Flooring
- Laminate
- Tile
Bedrooms and Bathrooms
- 2 Main Level Bedrooms
- Walk-In Closet
- 2 Full Bathrooms
Laundry
- Laundry Room
- Dryer
- Washer
Home Security
- Hurricane or Storm Shutters
- Fire and Smoke Detector
Parking
- 3 Attached Carport Spaces
- Driveway
Outdoor Features
- Patio
- Shed
Schools
- Mary M. Bethune Elementary School
- Attucks Middle School
- Hollywood Hills High School
Mobile Home
- Mobile Home Make is abc
Utilities
- Central Heating and Cooling System
- Electric Water Heater
- Cable TV Available
Listing and Financial Details
- Assessor Parcel Number 504232160170
Community Details
Overview
- Association fees include recreation facilities
- Ravenswood Estates & Mari Subdivision
Recreation
- Golf Course Community
- Tennis Courts
- Community Pool
Pet Policy
- Pets Allowed
Map
Home Values in the Area
Average Home Value in this Area
Property History
| Date | Event | Price | Change | Sq Ft Price |
|---|---|---|---|---|
| 02/24/2025 02/24/25 | Pending | -- | -- | -- |
| 02/04/2025 02/04/25 | For Sale | $347,500 | 0.0% | $241 / Sq Ft |
| 01/21/2025 01/21/25 | Pending | -- | -- | -- |
| 01/14/2025 01/14/25 | For Sale | $347,500 | +39.0% | $241 / Sq Ft |
| 03/21/2023 03/21/23 | Sold | $250,000 | -30.4% | $173 / Sq Ft |
| 11/22/2022 11/22/22 | Price Changed | $359,000 | -2.7% | $249 / Sq Ft |
| 10/29/2022 10/29/22 | Price Changed | $369,000 | -2.6% | $256 / Sq Ft |
| 09/19/2022 09/19/22 | For Sale | $379,000 | +73.1% | $262 / Sq Ft |
| 07/09/2021 07/09/21 | Sold | $218,900 | 0.0% | $152 / Sq Ft |
| 06/11/2021 06/11/21 | Pending | -- | -- | -- |
| 06/09/2021 06/09/21 | For Sale | $218,900 | +118.9% | $152 / Sq Ft |
| 04/17/2015 04/17/15 | Sold | $100,000 | -23.0% | $81 / Sq Ft |
| 03/18/2015 03/18/15 | Pending | -- | -- | -- |
| 01/27/2015 01/27/15 | For Sale | $129,900 | -- | $105 / Sq Ft |
Similar Homes in Fort Lauderdale, FL
Source: BeachesMLS (Greater Fort Lauderdale)
MLS Number: F10480996
- 5420 Lagoon Dr
- 5450 Lagoon Dr
- 3079 Lakeshore Dr
- 5321 SW 30th Way
- 3200 Teakwood Ln
- 3221 Teakwood Ln
- 5221 SW 30th Way
- 3008 SW 54th St
- 5531 Lagoon Dr
- 3204 SW 53rd Ct
- 4908 SW 30th Terrace
- 3020 SW 52nd St
- 3234 SW 53rd Ct
- 5311 SW 30th Ave
- 3009 Lakeshore Dr
- 2941 SW 54th St
- 5624 Lagoon Dr
- 2956 Lakeshore Dr
- 2933 Lakeshore Dr
- 2944 SW 53rd St
