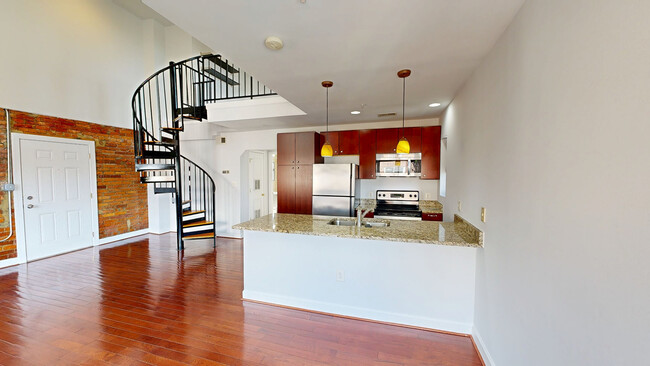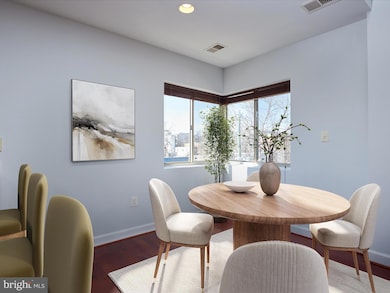
5401 9th St NW Unit 301 Washington, DC 20011
Petworth NeighborhoodEstimated payment $3,302/month
Highlights
- Hot Property
- Gourmet Galley Kitchen
- Curved or Spiral Staircase
- Penthouse
- Open Floorplan
- Contemporary Architecture
About This Home
Top floor 2-level 2 bedroom and 2 bathroom Corner unit with loads of natural light at the Jefferson Condos. Open floor plan with a wall of windows and 20 ft. high ceilings on the main level. Beautiful wood floors and exposed brick in the living area. Updated kitchen with stainless steel appliances and granite counters. 2 bedrooms, one on the main and one on the upstairs level and 2 full baths one on each floor too. The upstairs level which is awash in natural light has space for a separate office that leads to your own private roof deck. Newer washer and dryer (2024) in the unit. New carpet just installed in the both bedrooms and just freshly painted too. Pets friendly building
Close to Takoma Park redline metro, multiple bus lines, and such neighborhood restaurant favorites as Taqueria Distrito Federal, Moreland's Tavern, and Brightwood Pizza. And nearby are grocery stores including Whole Foods and Safeway plus Takoma Park, Downtown DC, Silver Spring and Rock Creek Park trails. Great news!. The Jefferson condo, which is professionally managed by EJF Real Estate, just reduced the monthly condo fee in January 2025 from $709 to $585. Why rent in DC, when you can buy an affordable 2 bedroom 2 bath. Photos are virtually staged. A Must See!
Property Details
Home Type
- Condominium
Est. Annual Taxes
- $2,672
Year Built
- Built in 1941
HOA Fees
- $585 Monthly HOA Fees
Parking
- Off-Street Parking
Home Design
- Penthouse
- Contemporary Architecture
- Brick Exterior Construction
Interior Spaces
- 898 Sq Ft Home
- Property has 2 Levels
- Open Floorplan
- Curved or Spiral Staircase
- Recessed Lighting
- Window Treatments
- Combination Kitchen and Dining Room
- Stacked Washer and Dryer
Kitchen
- Gourmet Galley Kitchen
- Electric Oven or Range
- Built-In Microwave
- Dishwasher
- Stainless Steel Appliances
- Upgraded Countertops
- Disposal
Flooring
- Wood
- Carpet
Bedrooms and Bathrooms
- Bathtub with Shower
- Walk-in Shower
Utilities
- Central Heating and Cooling System
- Heat Pump System
- Electric Water Heater
Listing and Financial Details
- Tax Lot 2030
- Assessor Parcel Number 2994//2030
Community Details
Overview
- Association fees include all ground fee, common area maintenance, exterior building maintenance, lawn maintenance, management, reserve funds, sewer, snow removal, trash, water
- Low-Rise Condominium
- Petworth Community
- Brightwood Subdivision
- Property Manager
Pet Policy
- Pets allowed on a case-by-case basis
Map
Home Values in the Area
Average Home Value in this Area
Property History
| Date | Event | Price | Change | Sq Ft Price |
|---|---|---|---|---|
| 04/01/2025 04/01/25 | Price Changed | $447,000 | -2.2% | $498 / Sq Ft |
| 03/13/2025 03/13/25 | Price Changed | $457,000 | -3.8% | $509 / Sq Ft |
| 02/28/2025 02/28/25 | For Sale | $475,000 | -- | $529 / Sq Ft |
About the Listing Agent

Peter is a top producer for Compass in Montgomery County and DC earning #2 spot for units sold in 2022 and #4 in 2023. Peter has been awarded by Bethesda Magazine and Washingtonian Magazine as as top producer in 2022, 2023, and 2024. Peter also ranked by DC Metro Real Producers as a Top 1000 agent n the DC Metro market for all of 2023 out of approximately 22,000 Realtors.
Peter is passionate about real estate and is committed to offering exceptional service to all his clients. As a
Peter's Other Listings
Source: Bright MLS
MLS Number: DCDC2171596
- 5401 5407 9th St NW Unit 202
- 5317 9th St NW
- 824 Kennedy St NW Unit 3
- 824 Kennedy St NW Unit 2
- 804 Kennedy St NW
- 839 Kennedy St NW Unit 206
- 911 Kennedy St NW Unit 12
- 911 Kennedy St NW Unit 4
- 5506 8th St NW
- 5408 Illinois Ave NW
- 927 Kennedy St NW Unit B01
- 5236 Illinois Ave NW
- 1132 Jefferson St NW
- 715 Ingraham St NW
- 734 Ingraham St NW
- 738 Longfellow St NW Unit 216
- 738 Longfellow St NW Unit 108
- 738 Longfellow St NW Unit 104
- 738 Longfellow St NW Unit 312
- 805 Longfellow St NW





