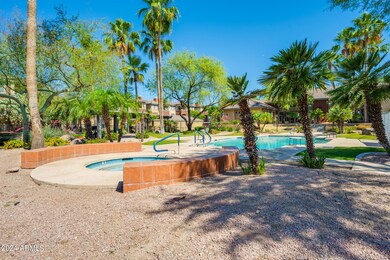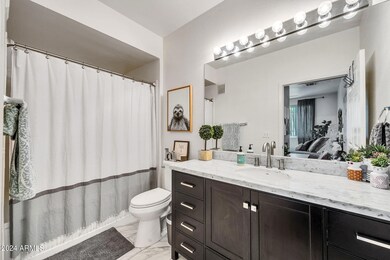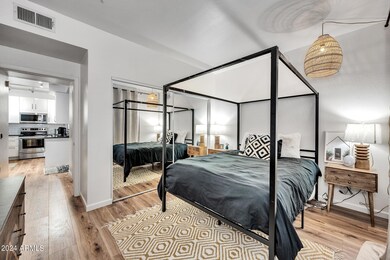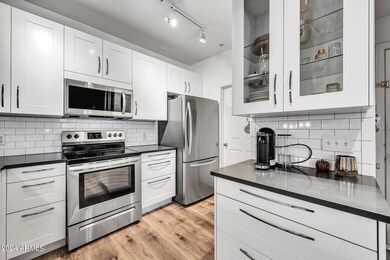
5401 E Van Buren St Unit 1119 Phoenix, AZ 85008
Camelback East Village NeighborhoodHighlights
- Gated Community
- Clubhouse
- Wood Flooring
- Phoenix Coding Academy Rated A
- Property is near public transit
- Santa Barbara Architecture
About This Home
As of August 2024Seller will consider financing.
What makes this one better? Fully remodeled with high end finishes, ground floor and its own garage.
Nestled in a secure, gated complex, this community offers covered parking, a refreshing community pool and spa, a picnic area, and a welcoming community center.
If you are looking for a super cute, fully updated ground-floor unit just minutes away from the light rail, this is it! Enjoy views of Papago Park and the Desert Botanical Gardens, plus you are minutes from ASU and the vibrant scenes of Mill Avenue and Downtown Scottsdale.
HOA has been diligently working to add new lights and sunbrella fabric to the tops of the new pergolas in the coming weeks.
Also new pool decking is slated for July. This is perfect for student housing, including covered parking and a one-car garage. Additionally, with no condo neighbors behind your unit, you'll enjoy a tranquil and private outdoor space.
This prime location places you just minutes away from the light rail, ASU, and the stunning natural beauty of Papago Park and the Desert Botanical Gardens. Plus, you'll be close to the vibrant scenes of Mill Avenue and Downtown Scottsdale.
This is more than just a home; it's a lifestyle. Embrace the convenience, comfort, and community that this exceptional unit has to offer.
This home will not qualify for FHA, VA or conventional financing. Pleae ask your lender about a portfolio loan if you are interested in this unit. Cash, hard money or portfolio loans only.
Townhouse Details
Home Type
- Townhome
Est. Annual Taxes
- $1,128
Year Built
- Built in 1999
Lot Details
- 1,026 Sq Ft Lot
- Private Streets
- Desert faces the front and back of the property
- Wrought Iron Fence
HOA Fees
- $155 Monthly HOA Fees
Parking
- 1 Car Garage
- 1 Carport Space
- Assigned Parking
- Unassigned Parking
Home Design
- Santa Barbara Architecture
- Wood Frame Construction
- Tile Roof
- Stucco
Interior Spaces
- 995 Sq Ft Home
- 3-Story Property
- Ceiling height of 9 feet or more
- Ceiling Fan
- Double Pane Windows
- ENERGY STAR Qualified Windows
- Vinyl Clad Windows
- Wood Flooring
Kitchen
- Breakfast Bar
- Built-In Microwave
- Granite Countertops
Bedrooms and Bathrooms
- 2 Bedrooms
- Bathroom Updated in 2021
- Primary Bathroom is a Full Bathroom
- 2 Bathrooms
Home Security
Accessible Home Design
- No Interior Steps
Outdoor Features
- Pool Updated in 2024
- Balcony
- Covered patio or porch
- Outdoor Storage
Location
- Property is near public transit
- Property is near a bus stop
Schools
- Orangewood Elementary School
- Orangedale Junior High Prep Academy
- Camelback High School
Utilities
- Refrigerated Cooling System
- Heating Available
- Water Filtration System
Listing and Financial Details
- Tax Lot 1119
- Assessor Parcel Number 124-18-151
Community Details
Overview
- Association fees include roof repair, insurance, ground maintenance, street maintenance, trash, water, maintenance exterior
- Red Rox Association, Phone Number (602) 441-3500
- Red Rox Condominium Subdivision
Amenities
- Clubhouse
- Recreation Room
Recreation
- Sport Court
- Heated Community Pool
- Community Spa
- Bike Trail
Security
- Gated Community
- Fire Sprinkler System
Map
Home Values in the Area
Average Home Value in this Area
Property History
| Date | Event | Price | Change | Sq Ft Price |
|---|---|---|---|---|
| 08/15/2024 08/15/24 | Sold | $308,000 | -3.8% | $310 / Sq Ft |
| 07/21/2024 07/21/24 | Pending | -- | -- | -- |
| 06/19/2024 06/19/24 | Price Changed | $320,000 | -1.5% | $322 / Sq Ft |
| 05/21/2024 05/21/24 | For Sale | $325,000 | +173.1% | $327 / Sq Ft |
| 08/28/2015 08/28/15 | Sold | $119,000 | -3.3% | $120 / Sq Ft |
| 08/07/2015 08/07/15 | Pending | -- | -- | -- |
| 07/29/2015 07/29/15 | For Sale | $123,000 | 0.0% | $124 / Sq Ft |
| 01/12/2013 01/12/13 | Rented | $825 | 0.0% | -- |
| 12/18/2012 12/18/12 | Under Contract | -- | -- | -- |
| 11/15/2012 11/15/12 | For Rent | $825 | -- | -- |
Tax History
| Year | Tax Paid | Tax Assessment Tax Assessment Total Assessment is a certain percentage of the fair market value that is determined by local assessors to be the total taxable value of land and additions on the property. | Land | Improvement |
|---|---|---|---|---|
| 2025 | $1,138 | $9,479 | -- | -- |
| 2024 | $1,128 | $9,028 | -- | -- |
| 2023 | $1,128 | $19,930 | $3,980 | $15,950 |
| 2022 | $1,087 | $16,110 | $3,220 | $12,890 |
| 2021 | $1,105 | $15,110 | $3,020 | $12,090 |
| 2020 | $1,085 | $14,230 | $2,840 | $11,390 |
| 2019 | $1,081 | $12,100 | $2,420 | $9,680 |
| 2018 | $1,018 | $10,870 | $2,170 | $8,700 |
| 2017 | $975 | $9,970 | $1,990 | $7,980 |
| 2016 | $954 | $9,570 | $1,910 | $7,660 |
| 2015 | $895 | $8,260 | $1,650 | $6,610 |
Mortgage History
| Date | Status | Loan Amount | Loan Type |
|---|---|---|---|
| Open | $310,000 | New Conventional | |
| Previous Owner | $196,792 | New Conventional |
Deed History
| Date | Type | Sale Price | Title Company |
|---|---|---|---|
| Warranty Deed | $308,000 | Chicago Title Agency | |
| Cash Sale Deed | $117,000 | Lawyers Title Of Arizona Inc | |
| Interfamily Deed Transfer | -- | The Talon Group Tempe Supers | |
| Interfamily Deed Transfer | -- | The Talon Group Tempe Supers | |
| Special Warranty Deed | $245,990 | The Talon Group Tempe Supers |
Similar Homes in Phoenix, AZ
Source: Arizona Regional Multiple Listing Service (ARMLS)
MLS Number: 6708141
APN: 124-18-151
- 5401 E Van Buren St Unit 3113
- 5401 E Van Buren St Unit 3007
- 5401 E Van Buren St Unit 2095
- 5401 E Van Buren St Unit 1103
- 5345 E Van Buren St Unit 258
- 5345 E Van Buren St Unit 308
- 5345 E Van Buren St Unit 167
- 5345 E Van Buren St Unit 141
- 5345 E Van Buren St Unit 111
- 5302 E Van Buren St Unit 2060
- 412 N 52nd St Unit 28
- 4701 E Fillmore St
- 4740 E Portland St Unit 103
- 1257 N 47th Place Unit 50
- 4737 E Belleview St Unit 69
- 4719 E Belleview St Unit 73
- 4714 E Belleview St Unit 119
- 4720 E Belleview St
- 1832 N 52nd St Unit 205
- 4936 E Coronado Rd






