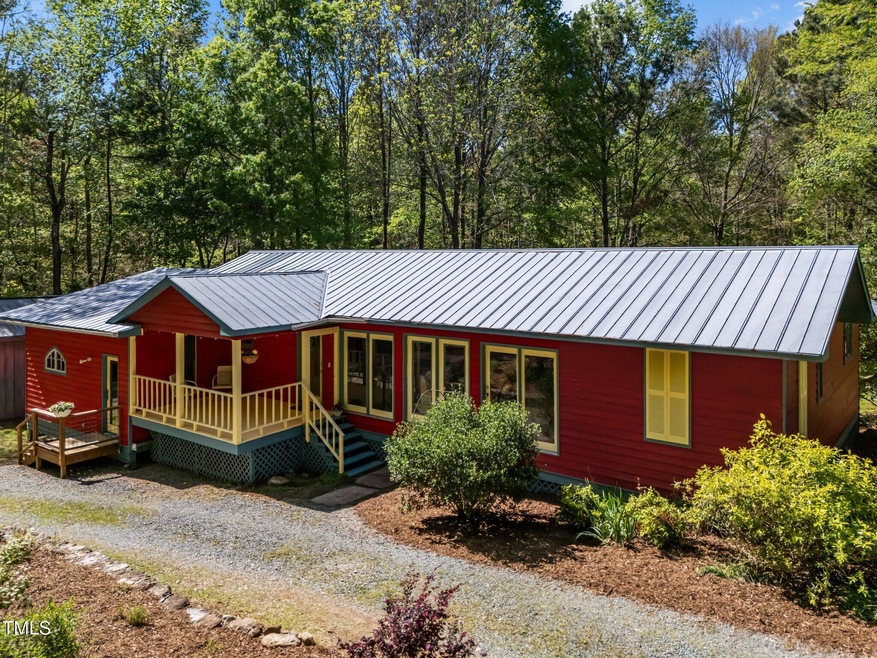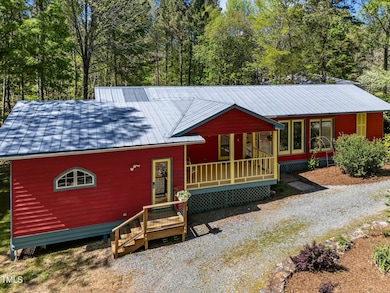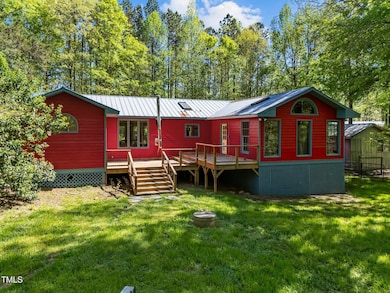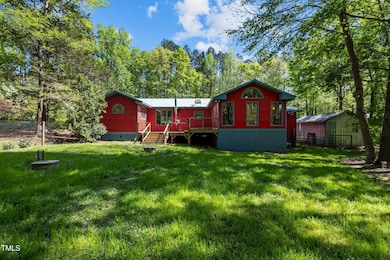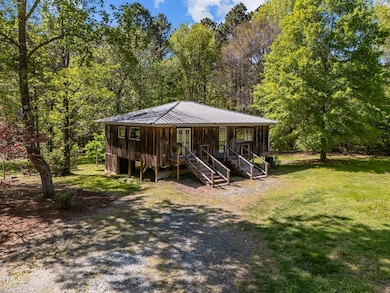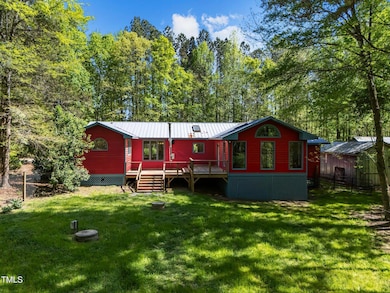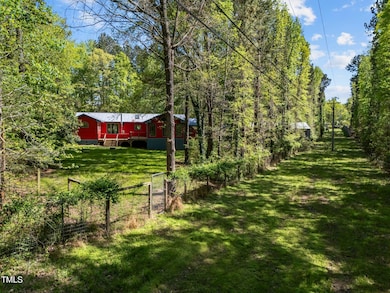
5401 Friends School Rd Durham, NC 27705
New Hope NeighborhoodEstimated payment $4,550/month
Highlights
- Barn
- Horses Allowed On Property
- Open Floorplan
- Cedar Ridge High Rated A-
- 5 Acre Lot
- Deck
About This Home
As John Muir once said, ''In every walk with nature, one receives far more than he seeks.'' Welcome to 5401 Friends School Road—an extraordinary retreat on five serene and picturesque acres.
This truly one-of-a-kind property features a thoughtfully designed 2,098 sq ft cottage, handcrafted by renowned builder Howard Staab using recycled and repurposed materials. Every element of the home reflects a deep respect for craftsmanship and sustainability. Expansive windows bring in an abundance of natural light and provide beautiful views of the property's gardens and lush, peaceful setting. Spend your afternoons and evenings on the oversized, sunny deck and covered front porch. Inside, you'll find hardwood floors, skylights, a renovated kitchen, barreled wood ceiling, remodeled bath, walk-in closet, and whimsical artistic detail throughout. Don't miss the impressive stone sculpture or classic Jotul cast iron wood stove with embossed woodland animals. Approximately half of the 5 acres is fenced.
Surrounded by mature trees and open meadows, it's an ideal setting for anyone seeking a peaceful sanctuary and connection to the land. A separate 1125 sq ft detached studio offers incredible flexibility, complete with a full bath and kitchenette—perfect for a creative workspace, a quiet home office, woodworking shop, or yoga. Like the main house, it was built with an artist's eye and a commitment to environmental harmony.
In addition to the house, studio, and detached garage, there is a spectacular 1000 sq ft pole barn with a poured concrete foundation and large cedar posts that has enormous potential for your creative endeavors.
At 5401 Friends School Road, Muir's sentiment is brought to life—a rare opportunity to live with intention, creativity, and connection to the natural world.
Home Details
Home Type
- Single Family
Est. Annual Taxes
- $4,351
Year Built
- Built in 1996 | Remodeled
Lot Details
- 5 Acre Lot
- Fenced Yard
- Gated Home
- Private Lot
- Secluded Lot
- Many Trees
- Garden
- Back and Front Yard
- Property is zoned RB
Parking
- 1 Car Garage
- Circular Driveway
- 10 Open Parking Spaces
- Off-Street Parking
Home Design
- Cottage
- Metal Roof
- Wood Siding
- Cedar
Interior Spaces
- 2,098 Sq Ft Home
- 1-Story Property
- Open Floorplan
- Bookcases
- Recessed Lighting
- Family Room
- Living Room
- Dining Room
- Workshop
Kitchen
- Oven
- Gas Range
- Freezer
- Dishwasher
- Stainless Steel Appliances
Flooring
- Wood
- Ceramic Tile
Bedrooms and Bathrooms
- 2 Bedrooms
- Walk-In Closet
- 2 Full Bathrooms
- Separate Shower in Primary Bathroom
Laundry
- Laundry Room
- Laundry on main level
- Dryer
Outdoor Features
- Deck
- Covered patio or porch
- Separate Outdoor Workshop
Schools
- New Hope Elementary School
- A L Stanback Middle School
- Cedar Ridge High School
Utilities
- Central Air
- Heating System Uses Natural Gas
- Well
- Septic Tank
Additional Features
- Barn
- Horses Allowed On Property
Community Details
- No Home Owners Association
Listing and Financial Details
- Assessor Parcel Number 9891490275
Map
Home Values in the Area
Average Home Value in this Area
Tax History
| Year | Tax Paid | Tax Assessment Tax Assessment Total Assessment is a certain percentage of the fair market value that is determined by local assessors to be the total taxable value of land and additions on the property. | Land | Improvement |
|---|---|---|---|---|
| 2024 | $4,489 | $442,800 | $210,500 | $232,300 |
| 2023 | $4,283 | $442,800 | $210,500 | $232,300 |
| 2022 | $4,264 | $442,800 | $210,500 | $232,300 |
| 2021 | $4,165 | $442,800 | $210,500 | $232,300 |
| 2020 | $4,261 | $427,000 | $210,500 | $216,500 |
| 2018 | $3,868 | $394,400 | $208,500 | $185,900 |
| 2017 | $2,142 | $394,400 | $208,500 | $185,900 |
| 2016 | $2,142 | $212,416 | $84,245 | $128,171 |
| 2015 | $2,142 | $212,416 | $84,245 | $128,171 |
| 2014 | $2,122 | $212,416 | $84,245 | $128,171 |
Property History
| Date | Event | Price | Change | Sq Ft Price |
|---|---|---|---|---|
| 04/20/2025 04/20/25 | Pending | -- | -- | -- |
| 04/10/2025 04/10/25 | For Sale | $750,000 | -- | $357 / Sq Ft |
Deed History
| Date | Type | Sale Price | Title Company |
|---|---|---|---|
| Deed | -- | -- |
Mortgage History
| Date | Status | Loan Amount | Loan Type |
|---|---|---|---|
| Open | $292,000 | New Conventional | |
| Previous Owner | $45,000 | Credit Line Revolving | |
| Previous Owner | $316,000 | No Value Available | |
| Previous Owner | -- | No Value Available | |
| Previous Owner | $200,000 | Credit Line Revolving | |
| Previous Owner | $95,000 | Credit Line Revolving |
Similar Homes in Durham, NC
Source: Doorify MLS
MLS Number: 10088451
APN: 9891490275
- 831 Healey Ln
- 4112 Murphy School Rd
- 4900 W Cornwallis Rd
- 5040 Shakori Trail
- 1-3 Whitfield Rd
- 3018 Green Hill Dr
- 000 University Station Rd
- 4707 Timberly Dr
- 3719 W Cornwallis Rd
- 7218 Sunrise Rd
- 3614 Kilgo Dr
- 3609 Kilgo Dr
- 905 Spruce Pine Trail
- 3424 Forest Oaks Dr
- 3513 Forest Oaks Dr
- 4313 Branchwood Dr
- 502 Yeowell Dr
- 400 Blackwell Dr Unit 103
- 400 Blackwell Dr Unit 101
- 400 Blackwell Dr Unit 205
