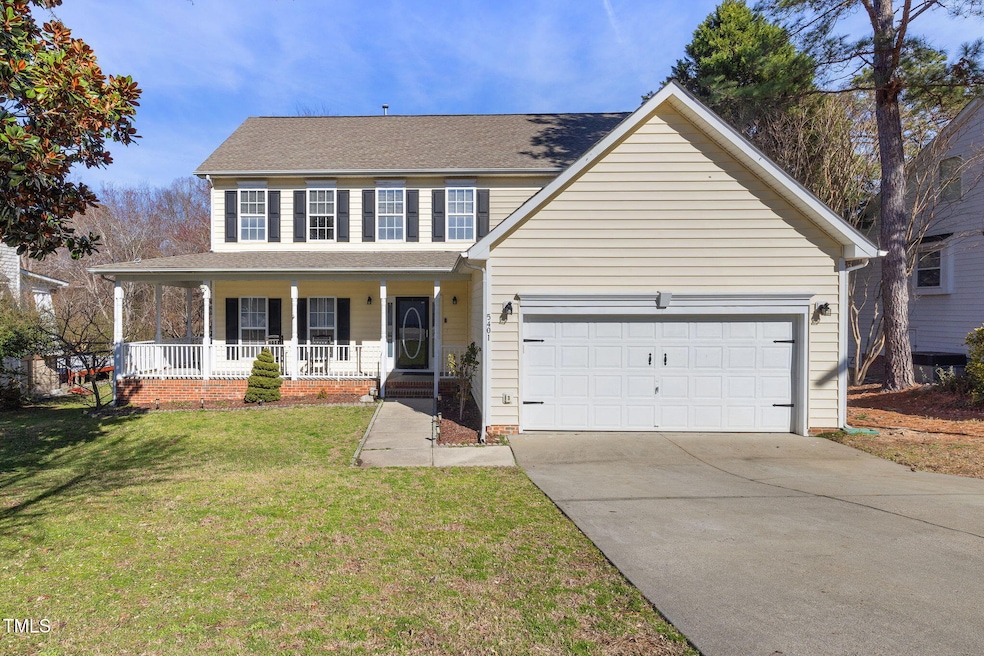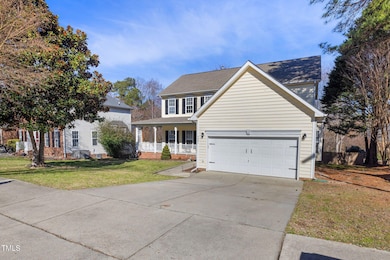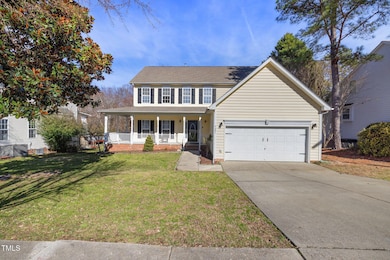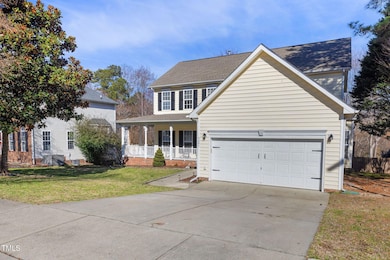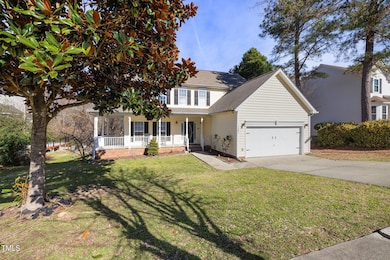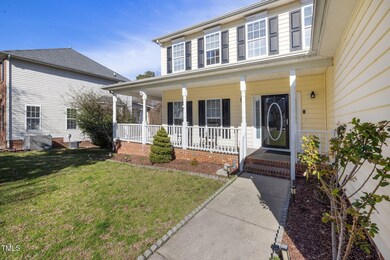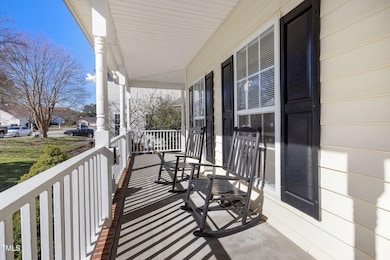
5401 Green Feather Ln Raleigh, NC 27604
Northeast Raleigh NeighborhoodEstimated payment $3,140/month
Highlights
- Heated Above Ground Pool
- Traditional Architecture
- Attic
- Deck
- Wood Flooring
- Screened Porch
About This Home
Don't miss your chance! This Beautiful 4 bedrooms, 2.5 bathrooms home in a great Raleigh location that has a lot to offer to you and your family. FIRST FLOOR! Living Room, Office/Flex Room, Family Room, Beautiful kitchen, big laundry room, the upgrades include a 2015 roof, a 2015 filtration water system, and all lights and the irrigation system can be connected to ALEXA. UPSTAIRS! Gorgeous Master Bedroom with 2 walking closets, and 3 more spacious bedrooms. Enjoy the summer days on the customized patio equipped with an outdoor grill station, screened porch and private above ground pool, Fenced backyard, 2 car garage, all appliances included!
Home Details
Home Type
- Single Family
Est. Annual Taxes
- $3,982
Year Built
- Built in 1999
Lot Details
- 0.25 Acre Lot
- Back Yard Fenced
- Landscaped
- Cleared Lot
HOA Fees
- $25 Monthly HOA Fees
Parking
- 2 Car Attached Garage
- Garage Door Opener
- 2 Open Parking Spaces
Home Design
- Traditional Architecture
- Brick Foundation
- Permanent Foundation
- Shingle Roof
- Vinyl Siding
Interior Spaces
- 2,580 Sq Ft Home
- 2-Story Property
- Ceiling Fan
- Blinds
- Wood Frame Window
- Aluminum Window Frames
- French Doors
- Sliding Doors
- Entrance Foyer
- Family Room
- Combination Dining and Living Room
- Breakfast Room
- Home Office
- Screened Porch
- Attic
Kitchen
- Eat-In Kitchen
- Breakfast Bar
- Double Oven
- Built-In Gas Oven
- Gas Cooktop
- Microwave
- Dishwasher
- Kitchen Island
Flooring
- Wood
- Laminate
- Ceramic Tile
Bedrooms and Bathrooms
- 4 Bedrooms
- Dual Closets
- Double Vanity
- Separate Shower in Primary Bathroom
- Bathtub with Shower
- Walk-in Shower
Laundry
- Laundry Room
- Laundry on lower level
- Washer and Dryer
Home Security
- Home Security System
- Smart Lights or Controls
- Smart Home
- Smart Thermostat
- Fire and Smoke Detector
Pool
- Heated Above Ground Pool
- Outdoor Pool
- Pool Cover
Outdoor Features
- Deck
- Patio
- Exterior Lighting
- Built-In Barbecue
Schools
- Beaverdam Elementary School
- River Bend Middle School
- Millbrook High School
Utilities
- Forced Air Heating and Cooling System
- Heating System Uses Gas
- Heating System Uses Natural Gas
- Hot Water Heating System
- Natural Gas Connected
- Gas Water Heater
- Water Purifier
- Water Purifier is Owned
- Cable TV Available
Additional Features
- Smart Technology
- Smart Irrigation
Community Details
- Pine Hall Plantation Association, Phone Number (919) 787-9000
- Pine Hall Plantation Subdivision
Listing and Financial Details
- Assessor Parcel Number 1735.14-32-0594.000
Map
Home Values in the Area
Average Home Value in this Area
Tax History
| Year | Tax Paid | Tax Assessment Tax Assessment Total Assessment is a certain percentage of the fair market value that is determined by local assessors to be the total taxable value of land and additions on the property. | Land | Improvement |
|---|---|---|---|---|
| 2024 | $3,982 | $456,151 | $85,000 | $371,151 |
| 2023 | $3,065 | $279,327 | $45,000 | $234,327 |
| 2022 | $2,848 | $279,327 | $45,000 | $234,327 |
| 2021 | $2,738 | $279,327 | $45,000 | $234,327 |
| 2020 | $2,688 | $279,327 | $45,000 | $234,327 |
| 2019 | $2,720 | $233,012 | $45,000 | $188,012 |
| 2018 | $2,566 | $233,012 | $45,000 | $188,012 |
| 2017 | $2,444 | $233,012 | $45,000 | $188,012 |
| 2016 | $2,394 | $233,012 | $45,000 | $188,012 |
| 2015 | $2,679 | $256,760 | $52,000 | $204,760 |
| 2014 | $2,541 | $256,760 | $52,000 | $204,760 |
Property History
| Date | Event | Price | Change | Sq Ft Price |
|---|---|---|---|---|
| 03/06/2025 03/06/25 | For Sale | $499,500 | -- | $194 / Sq Ft |
Deed History
| Date | Type | Sale Price | Title Company |
|---|---|---|---|
| Warranty Deed | $441,000 | None Listed On Document | |
| Warranty Deed | $197,000 | -- | |
| Warranty Deed | $215,000 | -- |
Mortgage History
| Date | Status | Loan Amount | Loan Type |
|---|---|---|---|
| Open | $120,000 | New Conventional | |
| Open | $352,800 | New Conventional | |
| Previous Owner | $29,550 | Credit Line Revolving | |
| Previous Owner | $157,600 | Fannie Mae Freddie Mac | |
| Previous Owner | $133,300 | Unknown | |
| Previous Owner | $40,000 | Credit Line Revolving | |
| Previous Owner | $15,000 | Credit Line Revolving | |
| Previous Owner | $120,000 | No Value Available |
Similar Homes in Raleigh, NC
Source: Doorify MLS
MLS Number: 10080493
APN: 1735.14-32-0594-000
- 3021 Allenby Dr
- 3208 Marblewood Ct
- 2720 Burgundy Star Dr
- 5008 Casland Dr
- 4828 Forest Highland Dr
- 2100 Thornblade Dr
- 2133 Persimmon Ridge Dr
- 2041 Metacomet Way
- 2036 Metacomet Way
- 2001 Metacomet Way
- 1961 Indianwood Ct
- 5033 Knightsbridge Way
- 2245 Ventana Ln
- 1928 Jupiter Hills Ct
- 2248 Ventana Ln
- 2232 Ventana Ln
- 2004 Summer Shire Way
- 2356 Bay Harbor Dr
- 5321 Cog Hill Ct
- 2129 Ventana Ln
