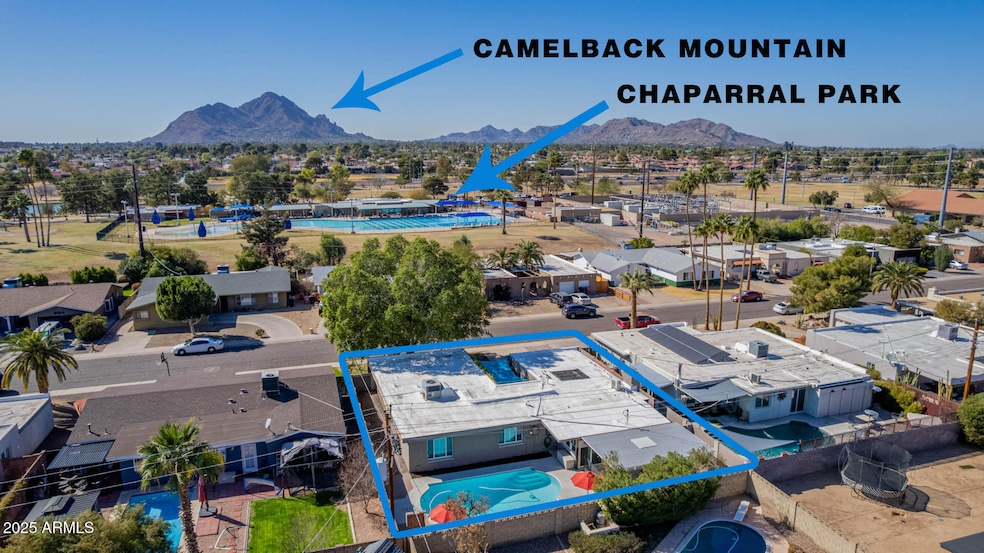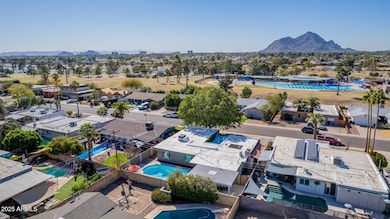
5401 N 81st Place Scottsdale, AZ 85250
Indian Bend NeighborhoodEstimated payment $4,137/month
Highlights
- Private Pool
- Mountain View
- 1 Fireplace
- Navajo Elementary School Rated A-
- Wood Flooring
- Private Yard
About This Home
Motivated sellers price improvement! *NO HOA*! The 4-bedroom, 2- bath floorplan with location in desirable Old Town Scottsdale. Walking distance to Chaparral Park and nearby highly-rated schools, the area is full of activity with residents out enjoying the neighborhood. Chaparral Park boasts bicycle paths, a beautiful lake, large grassy areas, a public pool, basketball courts, volleyball courts, baseball fields, and mixed-use activity areas. Just 15 minutes from Sky Harbor Airport, and a short drive to popular area hot spots including Scottsdale Fashion Square, Talking Stick Resort and Casino, Butterfly Wonderland, OdySea Aquarium, plenty of world-class restaurants, golf courses and shopping make this location so sought after. The home itself is thoughtfully designed with a mix of wood, tile, and carpet flooring, it's just waiting for you to put your own touches on it. The heart of the home is the fully-equipped, open-concept kitchen featuring beautiful oak cabinets and a spacious island, while the large, rustic brick wood-burning fireplace adds a cozy touch on cold winter days. An Arizona room addition provides extra living and entertainment space. An enclosed 2-car garage offers plenty of extra storage room.Step outside to a backyard built for entertaining, complete with a sparkling, 9' deep pool, covered patio, and built-in barbecue. Low property taxes, recent property updates include a new roof, and new pool pump in 2023.
Home Details
Home Type
- Single Family
Est. Annual Taxes
- $1,760
Year Built
- Built in 1966
Lot Details
- 7,200 Sq Ft Lot
- Desert faces the front and back of the property
- Block Wall Fence
- Private Yard
Parking
- 2 Car Garage
Home Design
- Roof Updated in 2023
- Foam Roof
- Block Exterior
Interior Spaces
- 2,156 Sq Ft Home
- 1-Story Property
- Ceiling Fan
- 1 Fireplace
- Triple Pane Windows
- Mountain Views
Kitchen
- Built-In Microwave
- Kitchen Island
Flooring
- Wood
- Carpet
- Tile
Bedrooms and Bathrooms
- 4 Bedrooms
- 2 Bathrooms
Pool
- Private Pool
- Fence Around Pool
Outdoor Features
- Outdoor Storage
- Built-In Barbecue
Location
- Property is near a bus stop
Schools
- Navajo Elementary School
- Mohave Middle School
- Saguaro High School
Utilities
- Cooling Available
- Heating System Uses Natural Gas
- High-Efficiency Water Heater
- High Speed Internet
Listing and Financial Details
- Tax Lot 30
- Assessor Parcel Number 173-73-030
Community Details
Overview
- No Home Owners Association
- Association fees include no fees
- Parkcrest Subdivision
Recreation
- Community Playground
- Bike Trail
Map
Home Values in the Area
Average Home Value in this Area
Tax History
| Year | Tax Paid | Tax Assessment Tax Assessment Total Assessment is a certain percentage of the fair market value that is determined by local assessors to be the total taxable value of land and additions on the property. | Land | Improvement |
|---|---|---|---|---|
| 2025 | $1,760 | $30,629 | -- | -- |
| 2024 | $1,721 | $29,170 | -- | -- |
| 2023 | $1,721 | $58,000 | $11,600 | $46,400 |
| 2022 | $1,637 | $46,050 | $9,210 | $36,840 |
| 2021 | $1,775 | $40,770 | $8,150 | $32,620 |
| 2020 | $1,759 | $35,570 | $7,110 | $28,460 |
| 2019 | $1,707 | $31,280 | $6,250 | $25,030 |
| 2018 | $1,667 | $28,900 | $5,780 | $23,120 |
| 2017 | $1,574 | $28,630 | $5,720 | $22,910 |
| 2016 | $1,533 | $27,180 | $5,430 | $21,750 |
| 2015 | $1,483 | $25,630 | $5,120 | $20,510 |
Property History
| Date | Event | Price | Change | Sq Ft Price |
|---|---|---|---|---|
| 03/23/2025 03/23/25 | Price Changed | $715,000 | -4.6% | $332 / Sq Ft |
| 03/13/2025 03/13/25 | For Sale | $749,500 | 0.0% | $348 / Sq Ft |
| 03/13/2025 03/13/25 | Price Changed | $749,500 | +128.3% | $348 / Sq Ft |
| 07/30/2014 07/30/14 | Sold | $328,250 | -2.9% | $156 / Sq Ft |
| 05/06/2014 05/06/14 | Price Changed | $338,000 | -3.2% | $161 / Sq Ft |
| 02/21/2014 02/21/14 | For Sale | $349,000 | -- | $166 / Sq Ft |
Deed History
| Date | Type | Sale Price | Title Company |
|---|---|---|---|
| Warranty Deed | $328,250 | Magnus Title Agency | |
| Interfamily Deed Transfer | -- | None Available | |
| Interfamily Deed Transfer | -- | None Available | |
| Interfamily Deed Transfer | -- | Fidelity Title |
Mortgage History
| Date | Status | Loan Amount | Loan Type |
|---|---|---|---|
| Open | $337,000 | VA | |
| Closed | $352,000 | VA | |
| Previous Owner | $328,250 | VA | |
| Previous Owner | $66,900 | Unknown | |
| Previous Owner | $111,500 | Unknown |
Similar Homes in the area
Source: Arizona Regional Multiple Listing Service (ARMLS)
MLS Number: 6824306
APN: 173-73-030
- 8220 E Crestwood Way
- 8114 E Arlington Rd
- 8113 E Vista Dr
- 8207 E Vista Dr
- 8301 E Crestwood Way
- 8325 E Crestwood Way
- 8344 E Bonnie Rose Ave
- 8132 E Valley View Rd
- 5112 N 83rd St
- 7927 E Sage Dr
- 7930 E Arlington Rd Unit 8
- 5094 N 83rd St
- 8238 E San Miguel Ave
- 8413 E Jackrabbit Rd
- 8312 E Orange Blossom Ln
- 7920 E Sage Dr
- 5088 N 83rd St
- 5059 N 83rd St
- 5031 N 81st St
- 8307 E Montebello Ave

