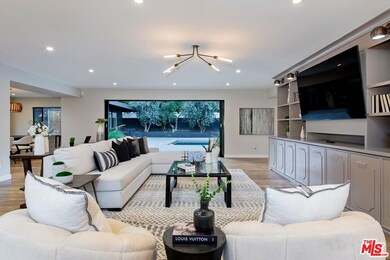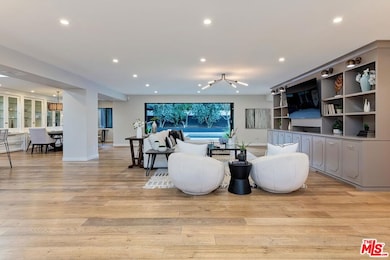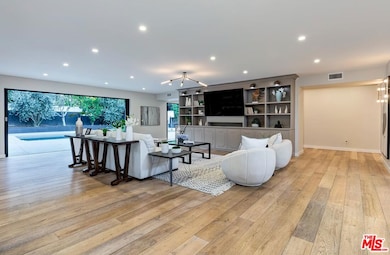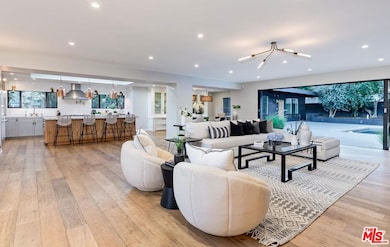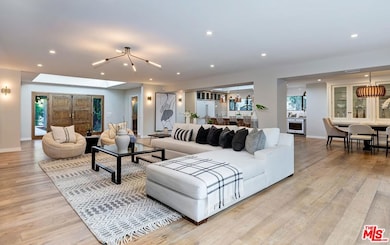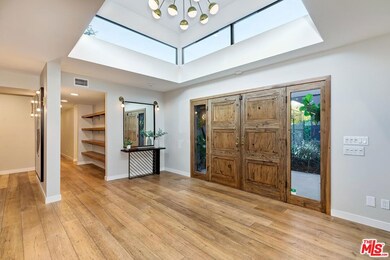
5401 Ostrom Ave Encino, CA 91316
Encino NeighborhoodHighlights
- Guest House
- Pool House
- Family Room with Fireplace
- Gaspar De Portola Middle School Rated A-
- Maid or Guest Quarters
- Wood Flooring
About This Home
As of May 2024One of a kind, Modern reinvention of a classic 1958 1 level Mid Century custom built home by Los Angeles designer. This unique masterpiece features 6 bedroom/6.5 bath, 5,104 sq ft on an all flat 18,149 sq ft lot. Located in the Prime Amestoy Estates. This home is Architectural Digest photo ready & offers a uniquely stylish & sophisticated option like nothing else on the market. A drought friendly, zen garden/yard w/multiple citrus trees & Native California landscape leads to a grand entry. A fabulous open floor plan features a beautiful and spacious living room overlooking a designer kitchen with honed Carrera marble center island, raised ceilings w/clerestory windows & stainless steel white finish appliances. Large glass wall sliders open to the resort-style private yard with outdoor kitchen and dining area. Separate and private permitted Accessory Living/Servants Quarters w/a full kitchen, bath & large living area/studio. This is not just a remodel but a down to the studs renovation. Master suite w/sitting area, private patio & luxurious bath w/double-size shower & soaking tub. 2 additional en suite bedrooms are found on this side of the house along w/another 2 en suite bedrooms off the kitchen side. 3 car garage w/separate approx. wine cellar, solar & more! Over $150K of custom built-ins highlight this one-of-a-kind estate where you will be pampered.
Home Details
Home Type
- Single Family
Est. Annual Taxes
- $36,383
Year Built
- Built in 1958
Lot Details
- 0.42 Acre Lot
- Lot Dimensions are 111x163
- Property is zoned LARA
Home Design
- Modern Architecture
Interior Spaces
- 5,104 Sq Ft Home
- 1-Story Property
- Built-In Features
- Family Room with Fireplace
- Living Room
- Dining Area
- Laundry Room
Kitchen
- Breakfast Area or Nook
- Breakfast Bar
- Oven or Range
- Dishwasher
Flooring
- Wood
- Tile
Bedrooms and Bathrooms
- 6 Bedrooms
- Maid or Guest Quarters
Parking
- 3 Parking Spaces
- Driveway
Pool
- Pool House
- Filtered Pool
- Heated In Ground Pool
Additional Features
- Guest House
- Central Heating and Cooling System
Community Details
- No Home Owners Association
Listing and Financial Details
- Assessor Parcel Number 2258-004-004
Map
Home Values in the Area
Average Home Value in this Area
Property History
| Date | Event | Price | Change | Sq Ft Price |
|---|---|---|---|---|
| 05/23/2024 05/23/24 | Sold | $3,485,000 | -3.2% | $683 / Sq Ft |
| 03/25/2024 03/25/24 | Pending | -- | -- | -- |
| 03/14/2024 03/14/24 | Price Changed | $3,599,999 | -1.4% | $705 / Sq Ft |
| 03/01/2024 03/01/24 | For Sale | $3,650,000 | +39.8% | $715 / Sq Ft |
| 12/16/2016 12/16/16 | Sold | $2,610,000 | +0.6% | $518 / Sq Ft |
| 11/10/2016 11/10/16 | Pending | -- | -- | -- |
| 10/31/2016 10/31/16 | For Sale | $2,595,000 | +79.0% | $515 / Sq Ft |
| 07/16/2014 07/16/14 | Sold | $1,450,000 | -3.3% | $364 / Sq Ft |
| 06/09/2014 06/09/14 | Pending | -- | -- | -- |
| 06/02/2014 06/02/14 | Price Changed | $1,499,000 | -6.3% | $377 / Sq Ft |
| 03/25/2014 03/25/14 | For Sale | $1,600,000 | -- | $402 / Sq Ft |
Tax History
| Year | Tax Paid | Tax Assessment Tax Assessment Total Assessment is a certain percentage of the fair market value that is determined by local assessors to be the total taxable value of land and additions on the property. | Land | Improvement |
|---|---|---|---|---|
| 2024 | $36,383 | $2,969,728 | $2,080,744 | $888,984 |
| 2023 | $51,087 | $2,911,499 | $2,039,946 | $871,553 |
| 2022 | $49,425 | $2,854,412 | $1,999,948 | $854,464 |
| 2021 | $49,005 | $2,798,444 | $1,960,734 | $837,710 |
| 2019 | $47,952 | $2,715,443 | $1,902,579 | $812,864 |
| 2018 | $32,231 | $2,662,200 | $1,865,274 | $796,926 |
| 2016 | $17,872 | $1,472,112 | $1,017,280 | $454,832 |
| 2015 | $17,610 | $1,450,000 | $1,002,000 | $448,000 |
| 2014 | $16,905 | $1,366,000 | $1,093,000 | $273,000 |
Mortgage History
| Date | Status | Loan Amount | Loan Type |
|---|---|---|---|
| Previous Owner | $2,088,000 | New Conventional | |
| Previous Owner | $1,288,900 | Adjustable Rate Mortgage/ARM | |
| Previous Owner | $1,160,000 | Adjustable Rate Mortgage/ARM | |
| Previous Owner | $200,000 | Credit Line Revolving | |
| Previous Owner | $1,125,000 | Purchase Money Mortgage | |
| Previous Owner | $1,000,000 | Fannie Mae Freddie Mac | |
| Previous Owner | $1,000,000 | Unknown | |
| Previous Owner | $87,500 | Stand Alone Second |
Deed History
| Date | Type | Sale Price | Title Company |
|---|---|---|---|
| Grant Deed | $3,485,000 | Wfg National Title | |
| Grant Deed | $2,610,000 | California Title | |
| Grant Deed | $1,450,000 | Title365 | |
| Grant Deed | $1,500,000 | First American Title Co |
Similar Homes in Encino, CA
Source: The MLS
MLS Number: 24-363788
APN: 2258-004-004
- 5412 Aldea Ave
- 5301 Amestoy Ave
- 5321 Oak Park Ave
- 17150 Burbank Blvd Unit 34
- 5255 Amestoy Ave
- 17149 Mccormick St
- 5309 Louise Ave
- 5414 Genesta Ave
- 5611 Babbitt Ave
- 17009 Magnolia Blvd
- 5301 Balboa Blvd Unit A8
- 5301 Balboa Blvd Unit M4
- 5301 Balboa Blvd Unit D8
- 5138 Louise Ave
- 5229 Balboa Blvd Unit 19
- 17352 Magnolia Blvd
- 5764 Babbitt Ave
- 16828 Margate St
- 5445 Encino Ave
- 5769 Aldea Ave

