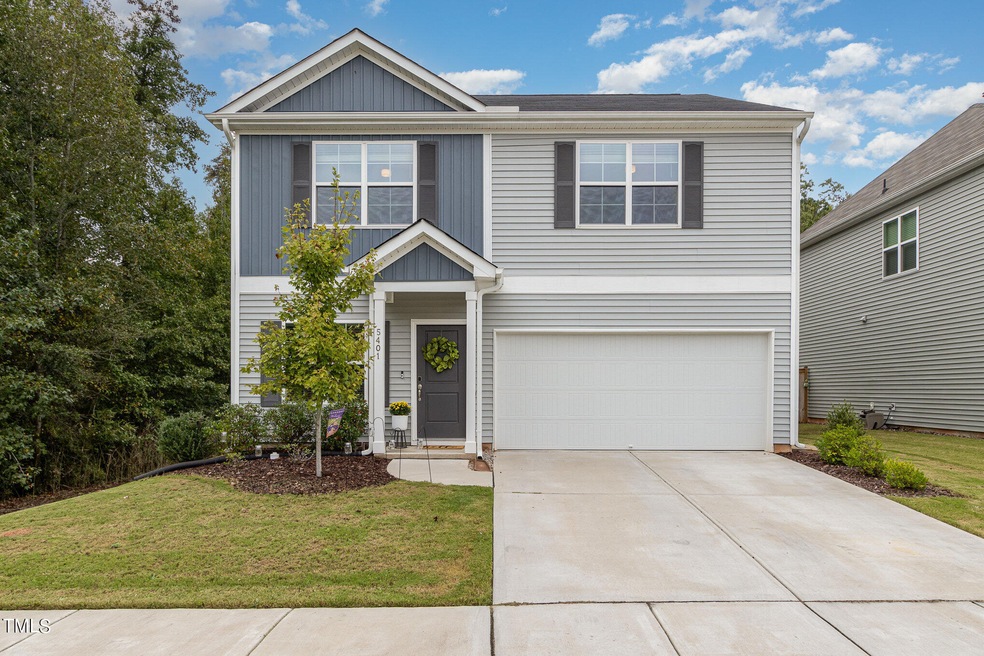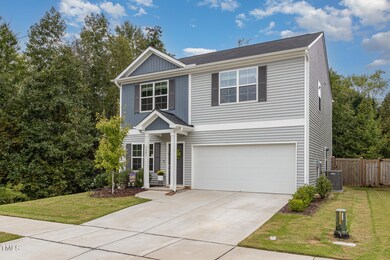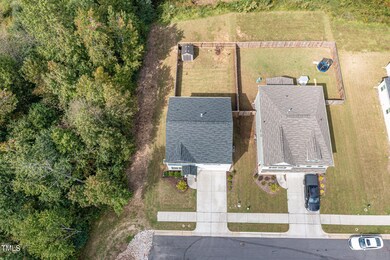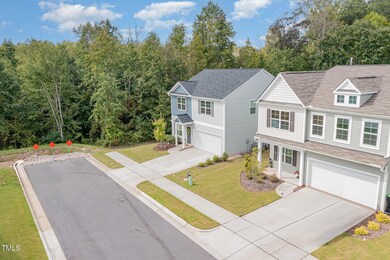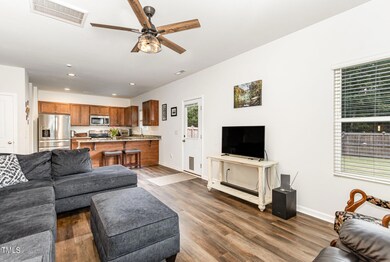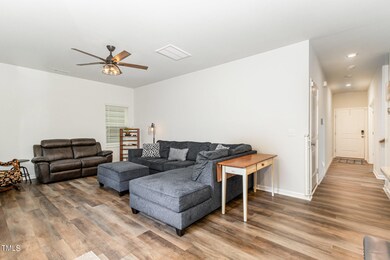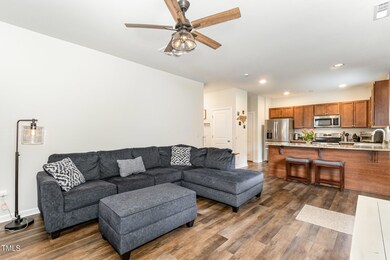
5401 Stonepoint Cir Knightdale, NC 27545
Shotwell NeighborhoodHighlights
- Transitional Architecture
- Home Office
- Laundry Room
- Loft
- 2 Car Attached Garage
- Luxury Vinyl Tile Flooring
About This Home
As of December 2024Welcome to this stunning 4 bedroom, 2.5 bath home featuring an expansive living experience, perfect for any lifestyle. Nestled on a desirable corner lot, the home is surrounded by lush trees, providing unparalleled privacy and a unique charm within the neighborhood.
Step inside to discover a main level office, ideal for remote work or study. The kitchen is a chef's delight, featuring ample counter space, elegant granite countertops, and sleek stainless steel appliances. Luxury Vinyl Plank flooring graces most of the downstairs, adding a touch of sophistication and durability.
Retreat to the spacious primary suite, complete with dual vanities and a large shower, offering a spa-like experience. Upstairs, you'll find three additional bedrooms and an open loft, perfect for relaxation or entertainment.
The generous patio in the fenced backyard is an entertainer's paradise, offering a private oasis for gatherings or quiet evenings. This home truly combines comfort, style, and functionality, making it a standout choice for your next chapter.
Last Agent to Sell the Property
Real Broker, LLC - Carolina Collective Realty License #286051
Home Details
Home Type
- Single Family
Est. Annual Taxes
- $2,215
Year Built
- Built in 2021
HOA Fees
- $13 Monthly HOA Fees
Parking
- 2 Car Attached Garage
- 2 Open Parking Spaces
Home Design
- Transitional Architecture
- Traditional Architecture
- Slab Foundation
- Shingle Roof
- Vinyl Siding
Interior Spaces
- 1,826 Sq Ft Home
- 2-Story Property
- Family Room
- Home Office
- Loft
- Laundry Room
Flooring
- Carpet
- Luxury Vinyl Tile
Bedrooms and Bathrooms
- 4 Bedrooms
Schools
- Lake Myra Elementary School
- Wendell Middle School
- East Wake High School
Additional Features
- 8,712 Sq Ft Lot
- Forced Air Heating and Cooling System
Community Details
- Association fees include ground maintenance
- Rutledge Landing Homeowne Association, Phone Number (888) 352-7075
- Rutledge Landing Subdivision
Listing and Financial Details
- Assessor Parcel Number 1752.02-89-3735.000
Map
Home Values in the Area
Average Home Value in this Area
Property History
| Date | Event | Price | Change | Sq Ft Price |
|---|---|---|---|---|
| 12/10/2024 12/10/24 | Sold | $375,000 | 0.0% | $205 / Sq Ft |
| 10/17/2024 10/17/24 | Pending | -- | -- | -- |
| 10/13/2024 10/13/24 | For Sale | $375,000 | -- | $205 / Sq Ft |
Tax History
| Year | Tax Paid | Tax Assessment Tax Assessment Total Assessment is a certain percentage of the fair market value that is determined by local assessors to be the total taxable value of land and additions on the property. | Land | Improvement |
|---|---|---|---|---|
| 2024 | $2,215 | $353,453 | $75,000 | $278,453 |
| 2023 | $1,623 | $205,636 | $32,000 | $173,636 |
| 2022 | $1,505 | $205,636 | $32,000 | $173,636 |
| 2021 | $0 | $32,000 | $32,000 | $0 |
Mortgage History
| Date | Status | Loan Amount | Loan Type |
|---|---|---|---|
| Open | $15,000 | New Conventional | |
| Open | $332,500 | New Conventional | |
| Previous Owner | $303,642 | New Conventional |
Deed History
| Date | Type | Sale Price | Title Company |
|---|---|---|---|
| Warranty Deed | $375,000 | None Listed On Document | |
| Warranty Deed | $337,500 | None Available |
Similar Homes in Knightdale, NC
Source: Doorify MLS
MLS Number: 10057849
APN: 1752.02-89-3735-000
- 213 Dwelling Place
- 211 Dwelling Place
- 205 Dwelling Place
- 932 Peninsula Place
- 206 Woods Run
- 5016 Parkerwood Dr
- 5108 Walton Hill Rd
- 105 N Bend Dr
- 5029 Stonewood Pines Dr
- 5005 Baywood Forest Dr
- 5317 Baywood Forest Dr
- 5321 Baywood Forest Dr
- 5204 Sapphire Springs Dr
- 1109 Sorcerer Ct
- 4532 Hidden Hollow Ln
- 4604 Sweet Melody Ln
- 1616 Bethlehem Rd
- 5437 Grasshopper Rd
- 1220 Bethlehem Rd
- 1204 Amberstone Dr
